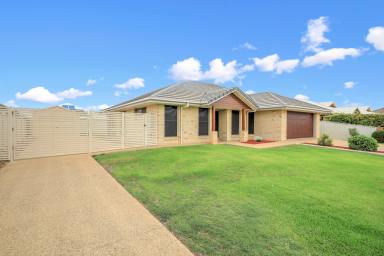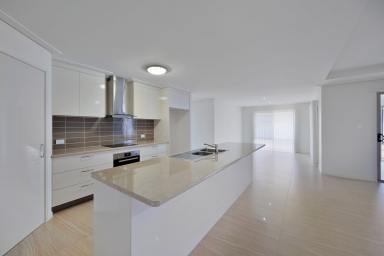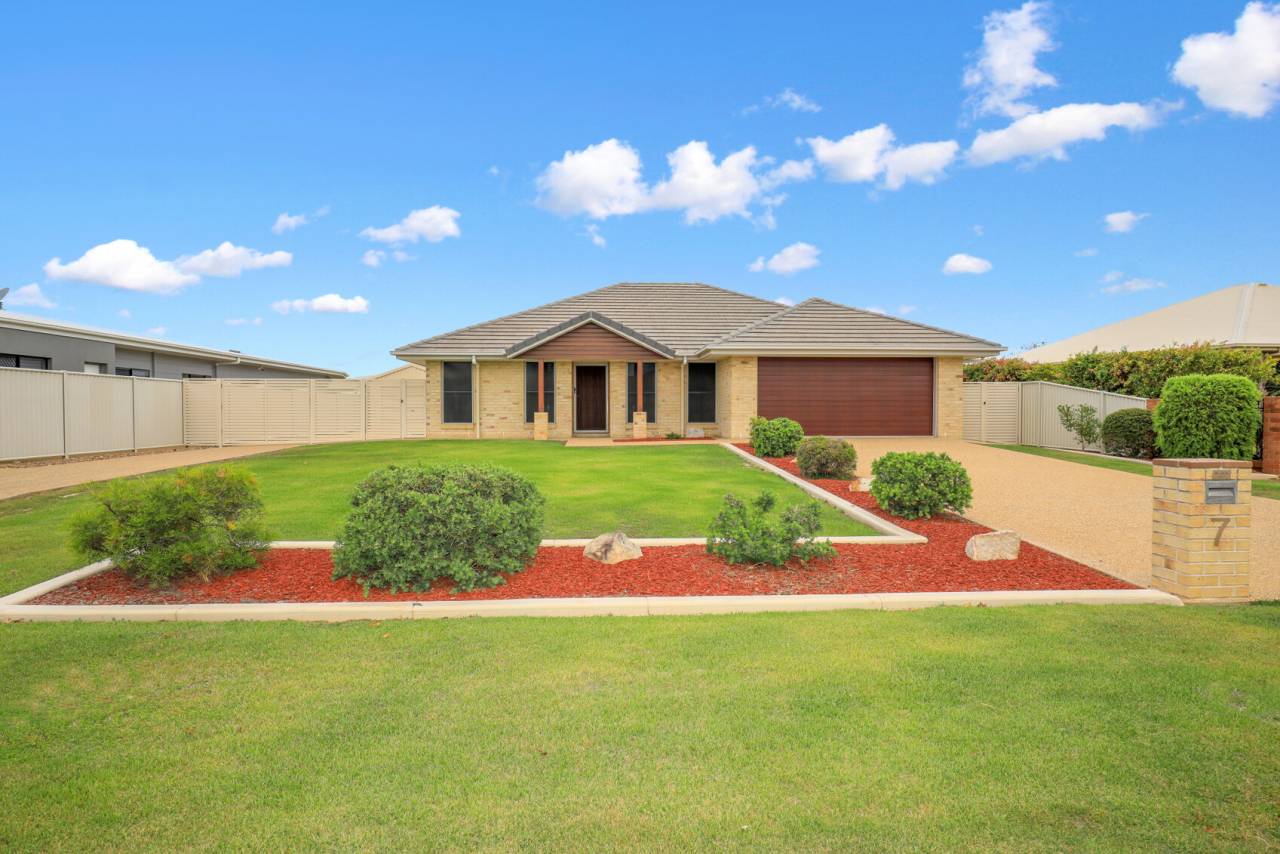7 San Vito Court Norville QLD 4670
Sold $825,000
- Property Type House
- Land area approx 870sqm
- Region Wide Bay Burnett
- Locality Bundaberg
- Garages 2
IMMACULATE FAMILY HOME IN HIGHLY SOUGHT EDENBROOK ESTATE, NORVILLE!
Are you planning to build your family home? Skip the tedious land and building process and secure a move in ready family home in a highly sought cul-de-sac of Edenbrook Estate, San Vito Court! The home has been built and maintained to a high degree allowing the new owners to move straight in and enjoy before the festive Christmas period begins.
The spacious open plan living, dining, kitchen and fully enclosed alfresco area acts as the heart of the home, providing space for the whole family to benefit and for entertaining guests. Adjacent the open plan living, sits the separate media area/second living room for privacy and functional living. The master wing is of generous size with a walk-behind wardrobe and an ensuite featuring an oversized shower. The remaining three bedrooms all feature built-in wardrobes, and the main bathroom has a walk-in shower, bathtub and separate toilet.
The fully 6ft fenced allotment provides dual exposed aggregate driveways, one leading to the double attached remote access garage and the other leading to the rear of the property with an abundance of space to park extra vehicles, caravan, motorhome, boat or trailer with access into the 4m x 4m colorbond shed. Exposed aggregate has been included on the opposite side and rear of the home as well for easy laundry access and low maintenance living.
Features and benefits of 7 San Vito Court include:
- Spacious open plan living, kitchen and dining with split system air-conditioning
- Media area/second living room which can be closed off from the rest of the home
- Fully enclosed alfresco, perfect for use all year round
- Master bedroom with walk-behind wardrobe providing an abundance of storage and ensuite featuring an oversized shower, and toilet
- Bedrooms two, three and four of generous size with built-in wardrobes
- Main bathroom featuring walk-in shower, bathtub and separate toilet
- Laundry with built-in storage and clothesline rack
- Double attached remote access garage
- 4m x 4m Colorbond shed with full exposed aggregate driveway for extra vehicle storage
- Water tank at rear for drinking rainwater supply
- Luxaflex block out blinds throughout and luxaflex luminette curtains
- Tiles throughout the living, dining, kitchen and hallway professionally laid by a stonemason
- Carpets throughout are wool blend
- Zoysia drought turf, lawn grub and lawn beetle tolerant
- Established and well maintained garden beds
- Mower strip surrounding yards and overall low maintenance yard
For additional information or to organize your personal inspection please call or email Scott Mackey / Spencer King today!
At a Glance:
Bedrooms: 4
Bathrooms: 2
Living Spaces: 2
Car Accommodation: 2
Size: 870 m2
Under Roof: 236.60m2
Side Access: Yes
Fully Fenced: Yes
Air-Conditioning: Yes
Age: 11 Years (approx.)
Rental Appraisal: $700.00 per week (approx.)
Rates: $2,607.35 per half year (approx.)
The information provided is for use as an estimate only and potential purchasers should make their own enquires to satisfy themselves of any matters.
Property Features
- Built In Wardrobes
- Fully Fenced
- Remote Controlled Garage Door
- Rumpus Room
- Secure Parking
- Shed
Email a friend
You must be logged in and have a verified email address to use this feature.
Call Agent
-
Scott MackeyREMAX Precision
Call Agent
-
Spencer KingREMAX Precision































