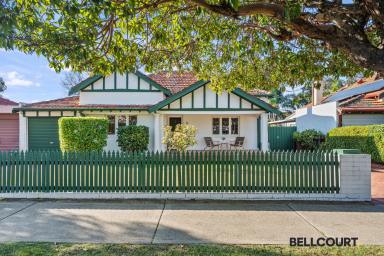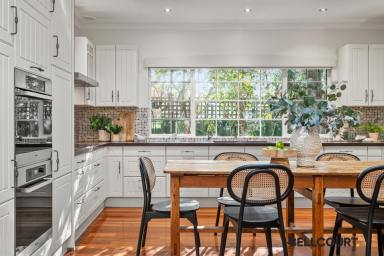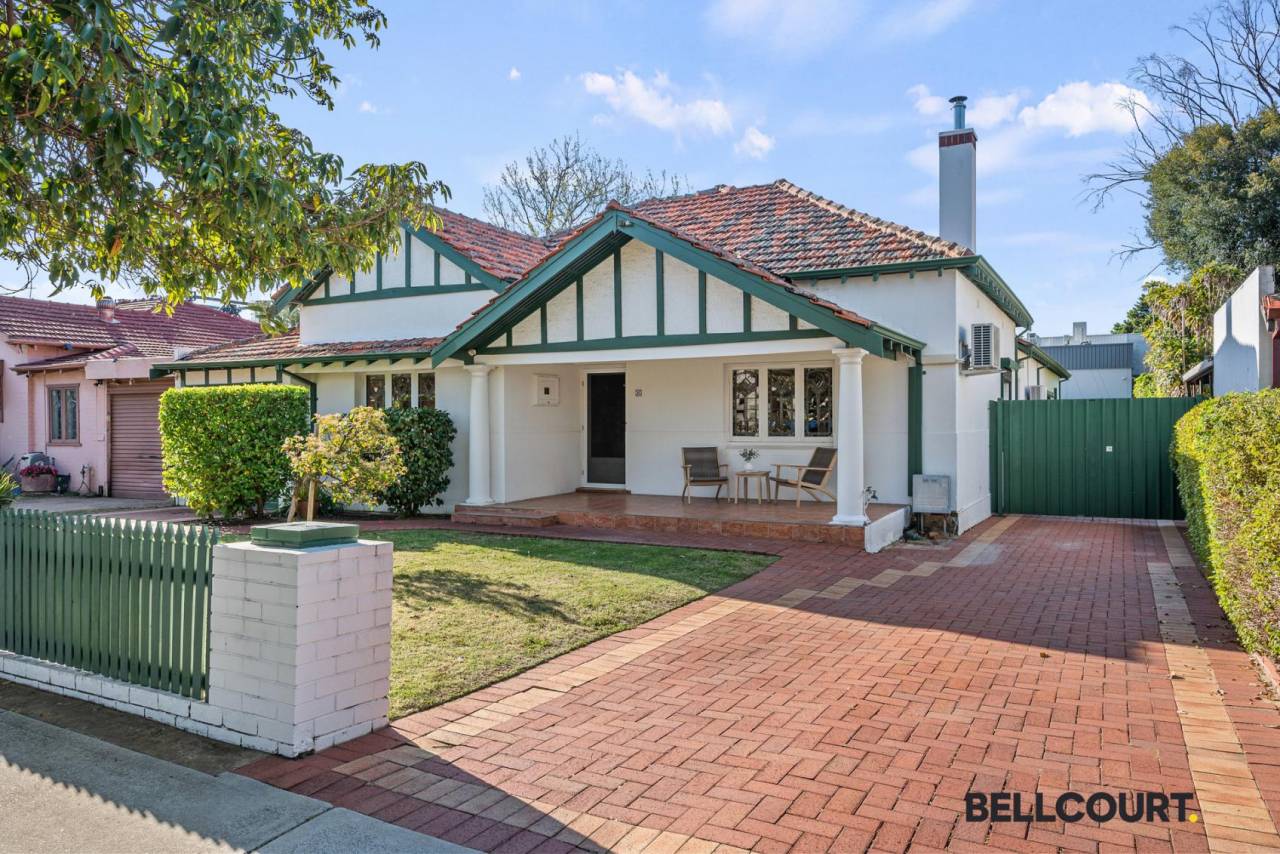8 Hobbs Avenue Como WA 6152
Sold $2,335,000
- Property Type House
- Land area approx 842sqm
- Region Perth
- Locality South Perth
- Garages 1
- Uncovered Carspaces 2
FULL OF CHARACTER & CHARM!
Proudly positioned within the highly sought after 'Avenues' of Como, this home is a cosy and inviting retreat. Featuring high ornate ceilings, a stylish modern kitchen and a stunning outdoor alfresco area, this is an exceptional find. Brimming with warmth, this single level residence epitomises the essence of family living at its finest, blending modern conveniences with much-loved character features in perfect harmony. Featuring a dynamic floorplan that includes generous indoor and outdoor spaces, the home's versatile layout provides ample room for relaxation but also serves as the ultimate entertainment hub, perfectly catering to families of all ages and sizes.
Located in a convenient and easily accessible location in one of the best pockets of Como, you'll enjoy the best of inner city living, only a short commute to the CBD. Only footsteps away and within walking distance are Collier Primary, local cafes and shops including Farmer Jack's, parklands and leading education including Penrhos College, Wesley College, Curtin University and UWA.
Additional features you will enjoy:
- Circa 1940's character home sitting behind a picturesque picket fence with a wide front porch on a prime 842sqm green title block
- Formal lounge and dining to the front of the home, enhanced with high ceilings, ornate cornices, fireplace and reverse cycle split system air conditioning
- Open plan kitchen and meals area with soaring ceilings, fireplace and large windows offering an abundance of natural light
- Modern kitchen with Miele double ovens, induction cooktop and rangehood, plus plenty of bench and cupboard space
- A fantastic main living space, positioned off the kitchen and leading through to the outdoor alfresco through beautiful double French doors
- Main bedroom positioned to the rear of the home with a walk in robe, reverse cycle split system air conditioning and a luxurious modern ensuite with double vanities, large shower, spa bath, w/c and bidet
- Three minor bedrooms are all great in size, two with reverse cycle split system air conditioning
- Main bathroom with bath, shower and a separate w/c
- Laundry with a separate powder room and access to the rear
- Spacious covered alfresco with BBQ area that overlooks the expansive rear grounds, complete with a double bay workshop and plenty of room for the kids or pets to enjoy
- Single car garage with additional parking for 2 cars and side access to the rear
- Beautiful character features including solid timber flooring, high ceilings with ceiling roses, ornate cornices and decorative leadlight windows
- Security alarm system
- Manicured and reticulated gardens to the front and rear
Radiating both style and warmth, this home is destined to your haven from the hustle and bustle of daily life. A timeless classic with many memories to be made!
Email a friend
You must be logged in and have a verified email address to use this feature.
Call Agent
-
Dean SimsBellcourt Property Group
Call Agent
-
Lili TanBellcourt Property Group































