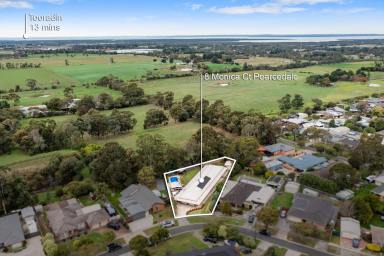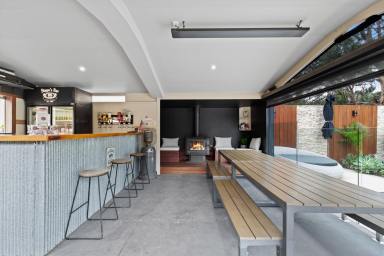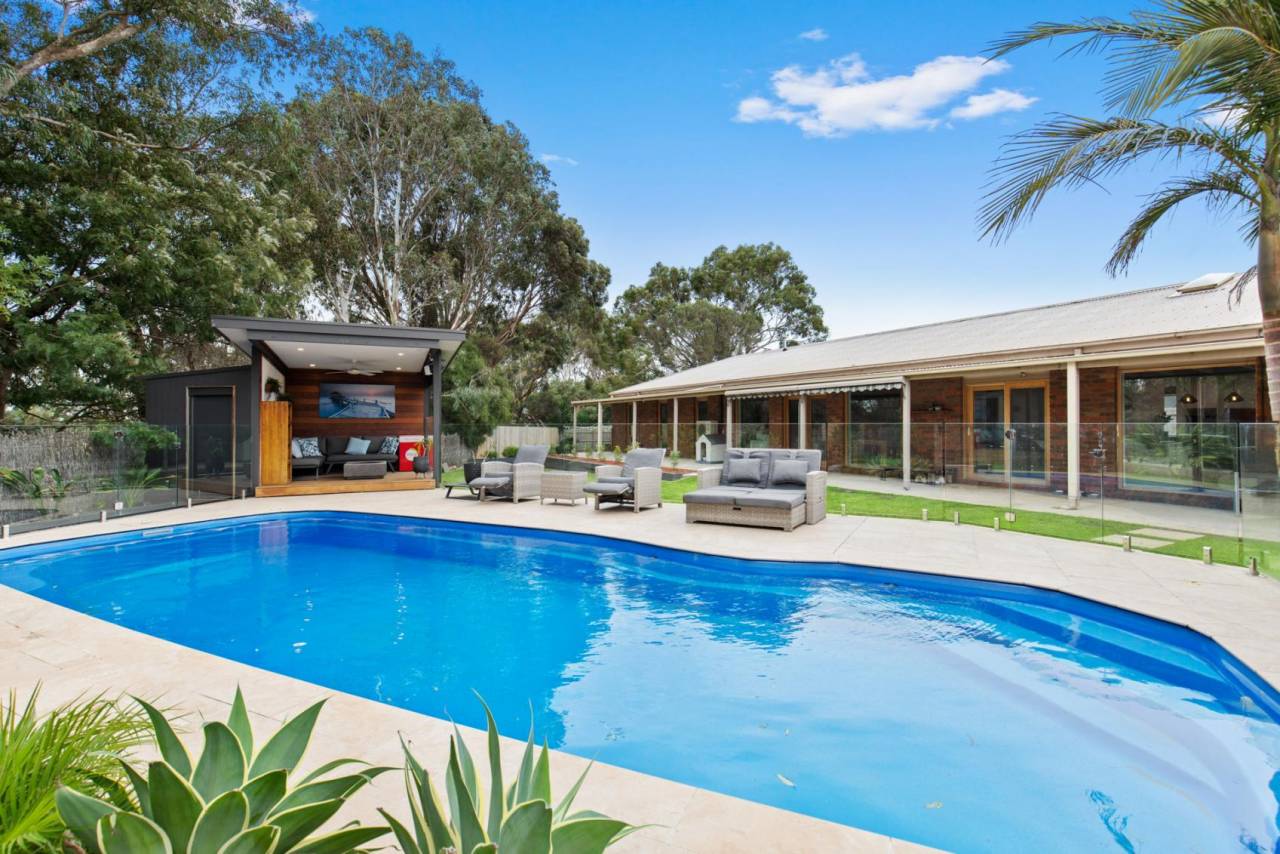8 Monica Court Pearcedale VIC 3912
Sold $1,307,000
Under Offer- Property Type House
- Land area approx 1445.0sqm
- Region Southern Melbourne
- Locality Casey
- Carports 2
Family Entertainer
Unveiling stylish single-level design, endless practicality and summertime fun. Suiting the growing family, this five-bedroom-plus-studio residence is set in a quiet court location of peaceful Pearcedale.
Step into the wide entry and family domain warmed by a gas-log-fire. Sharing the space is a ceasarstone kitchen equipped with every desirable mod con. It includes a breakfast bar, preparation pantry, induction cooktop, coffee machine, double Smeg ovens and soft-closing cabinetry.
French doors reveal the second living zone which adds a dining area and beverage bar. The family-inspired bedroom wing extends from here. All the bedrooms have mirrored built-in robes and the walk-in linen cupboard is a thoughtful asset. Two-way access to the main bathroom allows for harmonious mornings in addition to the twin sinks, oversized shower and deep bath. A handy powder room and large laundry add to the appeal.
The luxe master bedroom retreat truly captures the essence of opulence and privacy. It comprises a stone-topped dual-basin ensuite with hidden shower and extra cabinetry. There’s an impressive designer walk-in wardrobe with closet island and accessory storage too.
Generous proportions and clever attention-to-detail exceeds every expectation. Well-placed picture windows draw the outdoors in, and modern lighting features throughout. Climate control is delivered by zoned ducted heating, split-system heating/cooling and ceilings fans.
Outside offers a world of entertainment. The solar-heated inground magnesium pool provides a long list of health benefits for swimmers. A pool house, open-air courtyard and alfresco hub, complete with bar and fridges, can host large or small gatherings. Automatic blinds deliver smart shade and shelter when needed.
Garden and tool shedding is positioned to the rear of the 1445m2 allotment (approx.) alongside a multi-purpose skylit studio ideal for yet another bedroom, study, gym or work-from-home option. To the front, an upscaled double garage accommodates the vehicles and has additional storage.
Views of neighbouring rural properties are a wonderful bonus at this prized address located conveniently close to Pearcedale’s shopping village, primary school, skate park, football/netball club and garden centre.
Features
• Stylish single-level design, endless practicality and summertime fun.
• Five-bedroom-plus-studio residence suiting the growing family.
• Set in a quiet court location of peaceful Pearcedale.
• Step into the wide entry and family domain warmed by a gas-log-fire.
• Caesarstone kitchen with breakfast bench and preparation pantry.
• Induction cooktop, coffee machine, double Smeg ovens and soft-closing cabinetry.
• French doors reveal the second living zone, dining area and beverage bar.
• Central twin-vanity bathroom with deep bath and oversized shower.
• Walk-in linen cupboard, large laundry and powder rom.
• Luxe master bedroom retreat with designer walk-in robe and ensuite.
• Generous proportions and clever attention-to-detail exceeds every expectation.
• Zoned ducted heating, split-system heating/cooling and ceilings fans.
• Solar-heated inground magnesium pool provides a long list of health benefits for swimmers.
• Pool house, open-air courtyard and alfresco hub .
• Automatic blinds deliver smart shade and shelter when needed.
• Garden/tool shedding positioned to the rear of the 1445m2 allotment (approx.).
• Multi-purpose skylit studio ideal for yet another bedroom, study, gym or work-from-home option.
• Upscaled double garage accommodates the vehicles and has additional storage.
• Views of neighbouring rural properties are a wonderful bonus at this prized address.
• Conveniently close to Pearcedale’s shopping village, primary school, skate park, football/netball club and garden centre.
Email a friend
You must be logged in and have a verified email address to use this feature.
Call Agent
-
Alice OrmrodHomes & Acreage





















