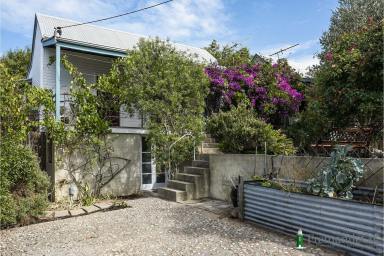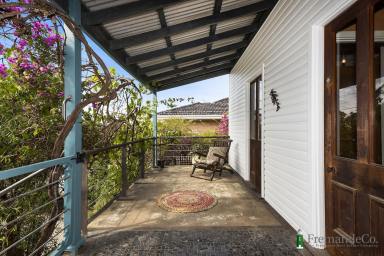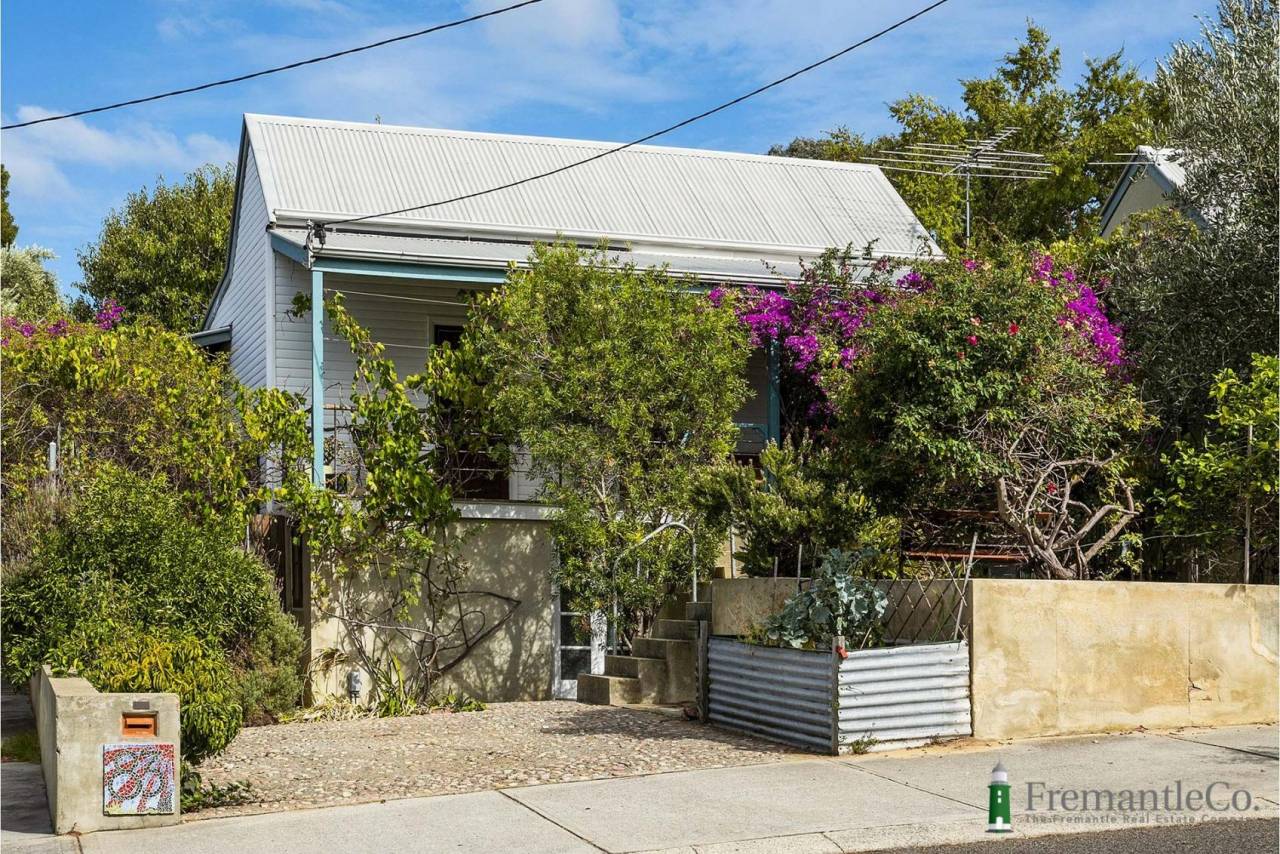83 Swanbourne St Fremantle WA 6160
For Sale FROM $899,000
OH, SO FREO!!!
Character-filled and quirky, this delightful weatherboard charmer is classic 'Fremantle' inside and out. Set on an elevated 264sqm block, metres from Stevens Reserve, this jewel boasts two generous bedrooms, one bathroom and gorgeous features typical of a circa. 1900 workers’ cottage.
Past the rambling edible front garden, which includes established lime, mandarin, orange, apple and nectarine trees, grapevine and fuschia-coloured bougainvillea adorn the welcoming veranda. Enjoy the dappled morning sun here while you have a cuppa overlooking the garden and its interesting ornamental details.
Inside, the lounge room and main bedroom feature soaring ceilings, and original jarrah floorboards are on show throughout. Each room has charming timber French doors that lead to an outside space. The combined kitchen and dining area includes timber cabinetry with marble bench tops, a Blanco under bench electric oven and gas cooktop, a fridge and a Bosch dishwasher.
The second bedroom has access to a private veranda and has room to add robes/storage if required. Adjacent, you'll find the European-style bathroom, with a marble-topped vanity, shower, WC and timber cabinetry housing a washing machine.
Step out the back to the charming recycled brick courtyard and relax to the tranquil burble of the water feature/fish pond. Established trees, including a magnificent fig, provide lovely shade, and the biscuit-stone wall is a stunning feature. Set up a hammock or a daybed and while away your spare time with a good book and/or bottle of your favourite vino.
The exterior weatherboard is repainted and refreshed as needed, and the property is 'move-in ready'. Enjoy as-is, or explore the tremendous potential to make it your own with some modern improvements.
Contact Rebekah Vos-Jamieson from Fremantle Co today, on 0428 175 643.
AT A GLANCE
• Circa. 1900 weatherboard and iron cottage
• Elevated 264sqm block
• 2 generous bedrooms
• Combined bathroom/laundry
• High ceilings & jarrah floorboards
• Timber French doors and window frames
• Edible garden with established fruit trees and raised planters
• Functional kitchen with European appliances and marble bench top
• Recycled brick courtyard with biscuit-stone feature wall and water feature
• Daikin split system reverse-cycle air conditioning in the lounge room
• Rheem Stellar gas storage hot water system
• Front gardens reticulated from scheme water
• Access rear from shared driveway lined with mature olive trees
LOCATION
• 180m to Stevens Reserve
• 130m to Virginia Ryan Park
• 650m to White Gum Valley Primary School
• 1.6km to Fremantle College
• 850m to Fremantle Hospital
• 1.9km to Notre Dame University
• 2.5km to South Beach
• 1.5km to fantastic bars, cafes and shopping in South Fremantle
• 1.4km to the Fremantle Markets
• 2.1km to Fremantle Station
Property Code: 325
Email a friend
You must be logged in and have a verified email address to use this feature.
Call Agent
-
Rebekah Vos-JamiesonFremantle Co

























