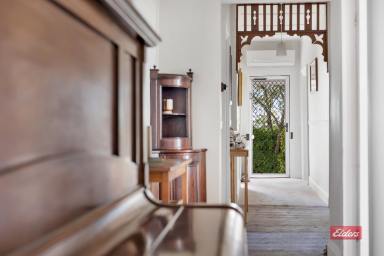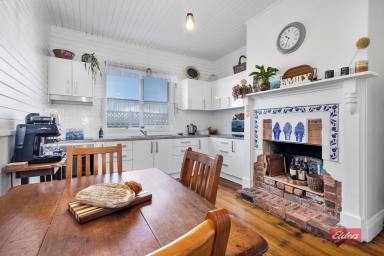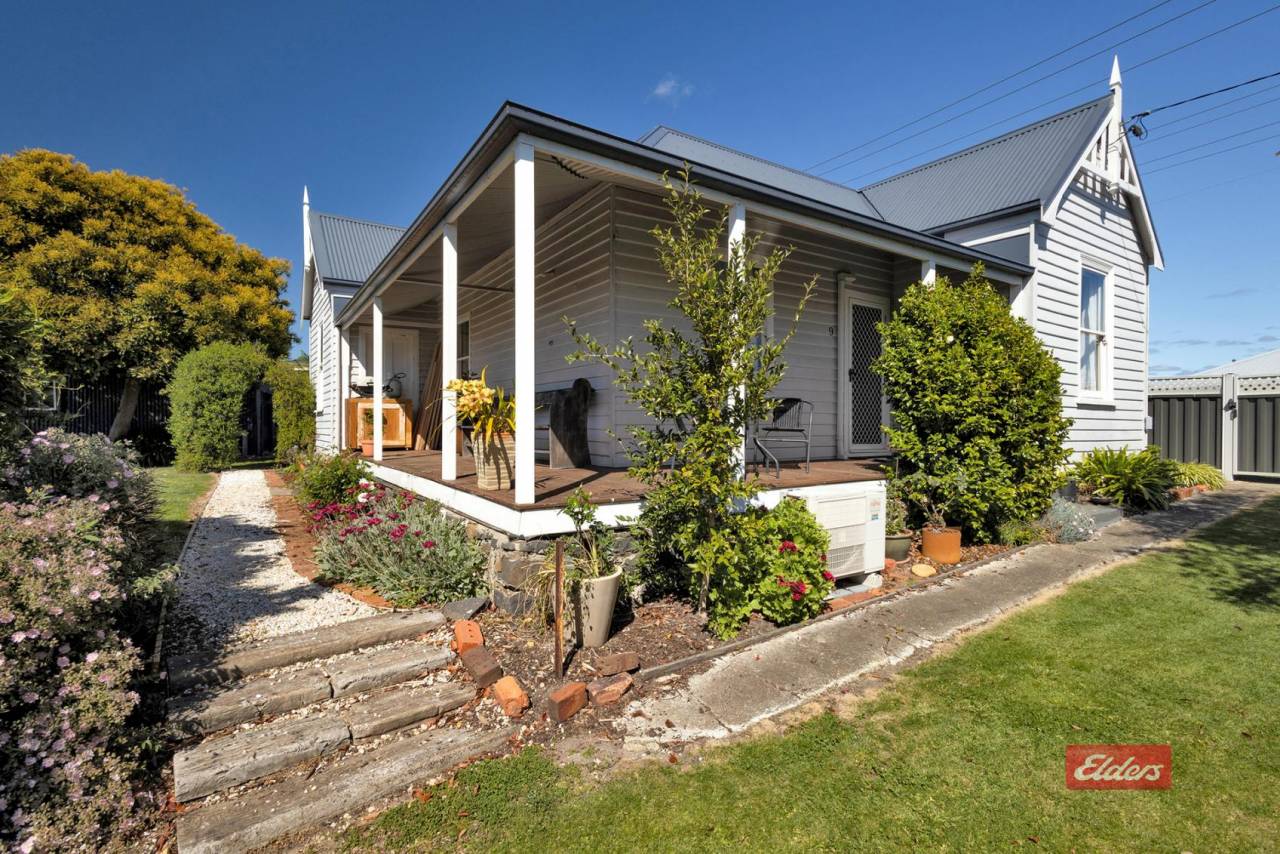9 Shaw Street Ulverstone TAS 7315
Sold $490,000
- Property Type House
- Land area approx 590sqm
- Floor area approx 141sqm
- Council Rates $1800/year
- Region Tasmania
- Locality Central Coast
- Garages 1
- Toilets 2
A HOME WITH CHARM & CHARACTER
Built in 1896 and situated on a 590m2 (approx.) block, this Federation home is full of charm and character. While still retaining many of its period features, the home offers 3 bedrooms (2 with built in robes), a study and a good sized living room with original open fireplace and mantle making for a beautiful feature.
The kitchen and dining room have previously been updated and offer ample storage and still retain the original polished timber floors and a second feature open fireplace and mantle.
The bathroom offers shower, bath and toilet and there is a second toilet also available.
The separate laundry still has the original copper washtub and boiler plus double concrete wash trough still in place.
A side door from the lounge room gives access to the timber verandah which wraps around the home giving endless options to find a comfortable spot to sit back, relax and enjoy the private and secure backyard - perfect for children and pets.
The gardens are a mix of trees and shrubs with the stand outs being two avocado trees offering a great canopy in the backyard - perfect on those hot summer days.
There is a single car garage with power, currently used as a workshop.
Being centrally located and walking distance to the CBD, schools and public transport, this is one worth a private inspection.
Other key features:
* Fujitsu heat pump
* Roof and guttering have been previously replaced
* Property has previously been re-plumbed
* Dimplex heater in the living room
* Secure off street parking
* Period fixtures and fittings including four original fireplaces (chimneys removed)
Email a friend
You must be logged in and have a verified email address to use this feature.
Call Agent
-
Brent FieldingElders Ulverstone


















