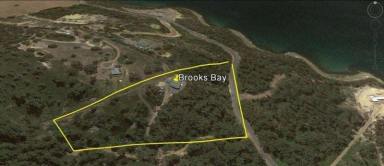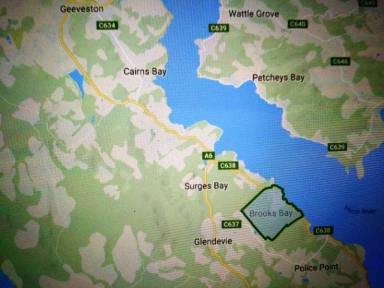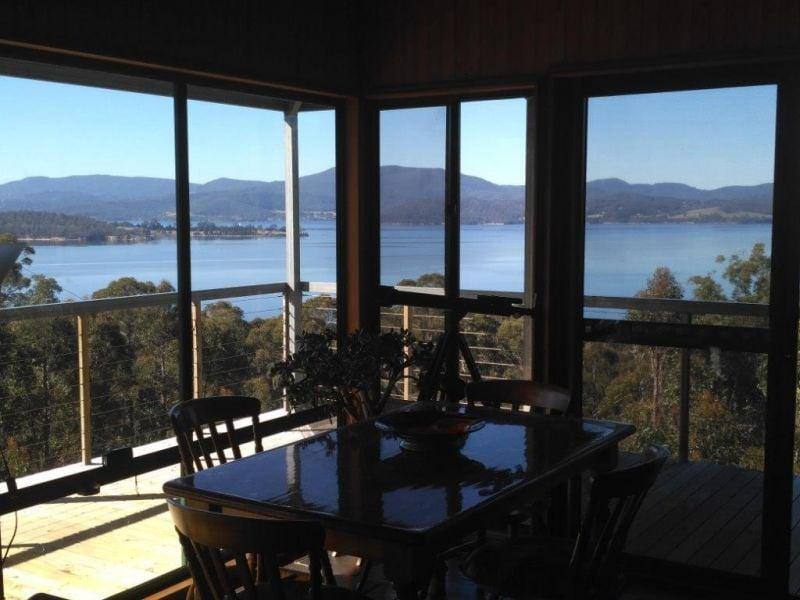Brooks Bay TAS 7116
For Sale Offers over $830,000
- Property Type Lifestyle
- Land area approx 20040sqm
- Floor area approx 396sqm
- Region Tasmania
- Locality Huon Valley
- Garages 10
Elevated panoramic scenic mountain, forest and river views, low maintenance home
Phone enquiries - please call 1300 594 794 and quote property ID 18607.
Brooks Bay 7116 Tasmania, Australia
Google Earth cordinates 43 14 11.14 S. 147 01 44 83 E
Land Area : 2.004ha /20,040m2 or 4.9519918 acres
House Area : Upstairs : 120m2, Downstairs: 120m2, Verandah :120m2, Carport : 36 m2
Total Area: 396 m2
5 bedroom 2 bathroom 2 kitchen Two Storey house on a block 2.004 ha overlooking the Huon River @ Brooks Bay, 55 minutes travel to Hobart, 30 minutes to Huonville and 15 minutes to Geeveston and Dover on the Scenic coast road.
Quiet, tranquil and private, nearest neighbour 80m. Stunning, panoramic, water, mountain and forest views, ever-changing light, good all day sun.
House oriented N.N.E. Boat ramps and safe beaches close at hand. Plenty of attractions in the Huon Valley area (search the area to see all the available attractions).
Total Upstairs Living Area 10 m x 12m with wrap around 2m wide deck - 60m in length with verandah giving full protection from the weather.120m2 + 120m2 Deck. Also 6m2 x 6m2 Double Ridged Carport 36 m2
1. Kitchen 5.5m x 3 m
- Sliding doors to west, High Cathedral ceilings throughout top floor, Low maintenance Indian Slate floors also throughout. Views to the North.
- Open Plan handmade Tasmanian myrtle kitchen with breakfast bar, gas cooktop and fan forced oven, double sink, with gas instant hot water
2. Dining Area 4.5m x 3m / Lounge 5m x 5 m
- Sliding doors onto the East verandah both are open plan with a Jindabyne Kent woodheater Hearth are 18_ 21Kw output heats Upstairs
- Great Water views from both, as well as Computer office space. Wireless NBN Internet
3. Large Main Bathroom 4m x 3m /Laundry combined
- Blackwood shiplap surround Bath and shower, blackwood vanity sink, blackwood cabinetry and toilet.
4. Large Main Bedroom, 5m x 4m
- Sliding glass doors to outside Verandah with views to the water and forrest driveway
- Plenty of light raked timber ceilings.
5. Hall area 5 m x 1 m with Ceiling fan and wired in Smoke detector.
6. Good size 2nd Bedroom 5m x 3m Bedroom/Study views to South and West.
7. 3rd Bedroom 4 m x 3 m views to West, slate floor, timber ceiling
8. Undercover Deck 60m in length 2 m wide 360degree views in all directions
- 3 outside watertaps hot and cold, gas supply for cooker, waterheater and upstairs gas heater connection.
- 2 Large 22,500 litre water tanks
9. 28 Solar panels facing N.E.on roof with two x 5kva inverters connected to the grid
10. Downstairs. 10m x12 m Area with 2m wide 30 m in length undercover paved area. 120m2 + 60m2 area + Verandah above.
11. Garage / Workshop 9 m x 5 m with 4 m wide automatic Roller door
- Outside Watertap, inside water pressure pump and power points. Fully insulated.
- Secure Storage Room Area 3 m x 2m at the back of Garage
12. 4th Downstairs Bedroom Double 4 m x 4 m with windows facing East and South
13. Outside Entrance to Laundry area 2.7m x 4 m deep laundry trough Storage Shelving Electric Hot water cylinder and storage.
14. Shower/bath, toilet 2.7 m x 1 m.
15. Downstairs 5.6m x 4.9 Kitchen, Living area, Electric Stove, Double Sink, Underfloor Thermostatically controlled Heating, Sliding doors and Fly screen windows facing North and East.
16. Outside garden water tap. Outside Double power points.
17. 5th Double Bedroom area 3m x 3m.
Downstairs is self contained and has the potential to be used as a permanent, holiday or Airbnb rental.
Also block size lends itself to being subdivided as it was previously 2 separate blocks of over 1 hectare. Excellent 2nd house site with waterviews and separate entrance road access already exits. Carparking for 10 assorted vehicles. Can drive right around the house and the block.
DISCLAIMER While proudly assisting home owners to sell since 1999, No Agent Property takes every care to verify the accuracy of the details in this advertisement, but the correctness cannot be guaranteed.
Property Features
- Workshop
Email a friend
You must be logged in and have a verified email address to use this feature.
Call Agent
-
No Agent Property - TASNo Agent Property




















