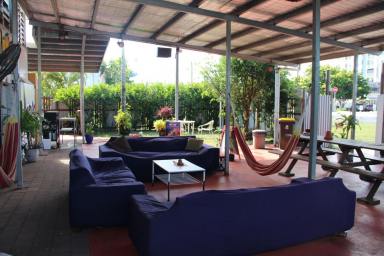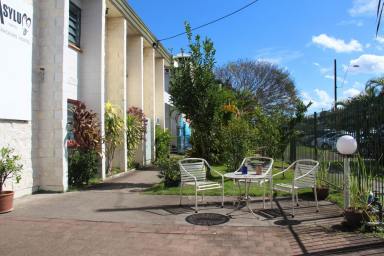Cairns City QLD 4870
For Sale EXPRESSIONS OF INTEREST
- Property Type Hotel/Leisure
- Land area approx 3057sqm
- Floor area approx 1700sqm
- Region Far North Queensland and Torres Strait
- Locality Cairns
Mega Share House for Sale
Phone enquiries - please quote property ID 25976.
Income generating asset plus development potential (STCA)
Large freehold investment property with two street frontages (Grafton Street and Minnie Street). Currently operating as a Mega Share House opposite Munro Martin Park and moments from Cairns City Centre. Good business with many rooms currently tenanted with good residents who have been there a long time. Fully fenced and secure lot with multiple buildings, a three bedroom managers accommodation onsite including secure off street parking. Easy to manage and profitable with room to expand if desired. Accommodation business has listings on popular websites.
PROPERTY DETAILS
RPD: Lot 11 RP: 748875
Total Land Area: 3056m2
Dimensions: Frontage to Grafton Street - 60 meters and Minnie Street - 50 Metres
Title Encumbrances: Nil. There are no easements on the property.
Zone: Medium Density Residential
TENANCY: There are currently casual but long term tenants in place.
DEVELOPMENT OPPORTUNITY: This site is ideal for high density strata titled residential development subject to council approvals and design.
IMPROVEMENTS (refer to floor plan for circled building numbers):
Building 1 is a high-set timber dwelling, which comprises an office, lounge area, baggage room to the ground level with three rooms, kitchen, lounge/dining room, bathroom and separate toilet to the upper level. This is currently the owner’s residence.
Building 2 comprises to the ground level various rooms, male and female amenities and a large communal kitchen with upper level comprising a mixture of accommodation and male and female amenities.
Building 3 is a two storey building to its frontage and a single level to its rear with a walkway between the two. The front building comprises three accommodation units to the ground level including a self contained flat with bathroom facilities with five rooms to the upper level. The rear portion of the building comprises two ground level rooms.
Building 4 to the upper level comprises four large rooms with communal kitchen and bathroom and separate toilet facilities. The ground level comprises separate male and female amenities, communal laundry facilities and one accommodation room.
Building 5 fronting Minnie Street is a highset two bedroom manager’s residence with enclosed front and side verandas providing two single rooms. Underneath the dwelling are two additional rooms and laundry.
Garden Amenities
Four WCs, three showers, two hand basins and ceramic floor tiles to the female amenities
Two WCs, two showers and two hand basins and ceramic floor tiles to the male amenities
Ground Improvements
• In round concrete swimming pool to Grafton Street frontage
• Covered dining area off main communal kitchen
• Large covered entertainment area to Minnie Street frontage
• Open car parking facilities
• Boundary fencing and basic landscaped lawns and gardens
• Clothes drying area
• A workshop and three storage rooms
DISCLAIMER No Agent Business (www.noagentbusiness.com.au) is an Australian For Sale By Owner website operating since 1999. We proudly assist commercial property owners who are looking to sell or lease their own commercial property without paying any real estate commission. While every care has been taken to verify the accuracy of the details in this advertisement, the correctness cannot be guaranteed.
Email a friend
You must be logged in and have a verified email address to use this feature.
Call Agent
-
No Agent Property - QLDNo Agent Property















