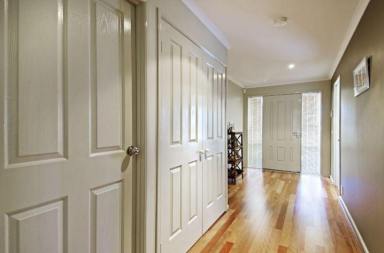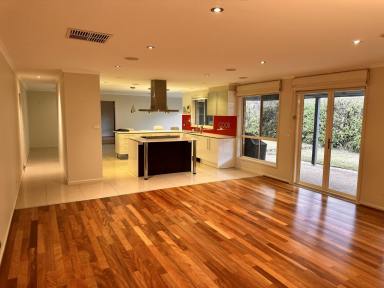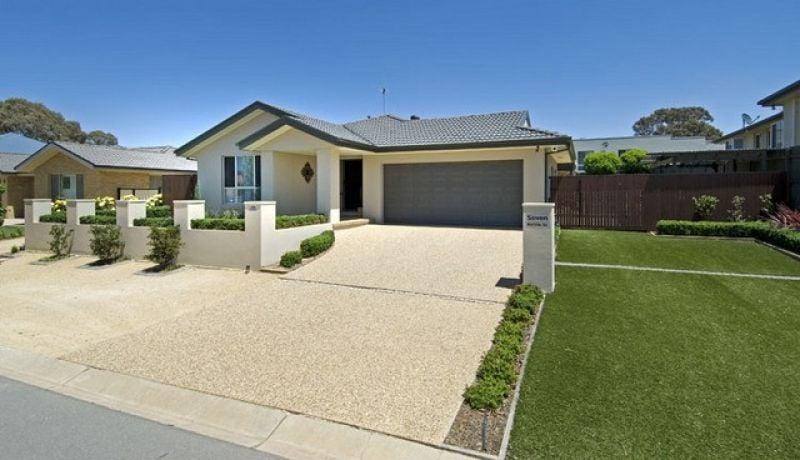Gungahlin ACT 2912
Leased
- Property Type House
- Land area approx 701sqm
- Floor area approx 229sqm
- Region Southern Inland
- Energy Rating 5
- Garages 5
Spacious Family Living in the Heart of Leafy Yerrabi Pond Area, Gungahlin
Phone enquiries - please quote property ID 35642.
AVAILABLE FOR INSPECTIONS BY APPOINTMENT - PLEASE SEND MESSAGE TO ORGANISE.
A welcoming and spacious haven for families and ideally placed for a lifestyle of convenience, this modern 4-bedroom plus rumpus room home is perfectly designed for comfort and modern living.
Boasting an expansive layout, the house features an open-plan living area centred around a large entertainer’s kitchen, equipped with modern SMEG and Miele appliances. Perfect for hosting family activities and gatherings.
Natural light floods the living area through large windows and the living areas and separate rumpus connect seamlessly to a spacious outdoor entertaining area and garden, complete with spa tub and deck. Ducted vacuuming, ducted gas heating and ducted evaporative cooling offer convenient comfort in this well-appointed home.
The spacious master bedroom, walk-in wardrobe and ensuite bathroom make for ultimate comfort and privacy. Three additional bedrooms each come with built-in wardrobes, providing ample storage for every family member. The second bathroom is thoughtfully designed with both a bathtub and a shower, separated from the toilet for added convenience.
Located on a leafy street in the established Yerrabi Pond area, this single-level property offers a balance of privacy and convenience. Parking is never an issue with a remote garage that offers secure parking for two cars and additional spaces for more cars outside.
Just a short stroll from restaurants, supermarkets, gyms, medical centres and schools plus the interchange, you are provided with easy access to light rails and buses, connecting you to the City, Dickson Interchange, Belconnen Westfield and Woden. This home offers an exceptional lifestyle for families looking for space, comfort and ease.
• Residence: 229m2 + garage on 701m2 block
• Spacious modern living area and open-plan kitchen with stone bench-tops
• Huge 6 burner SMEG stove top and oven and Miele integrated dishwasher
• Brush box timber flooring in hallway and living areas
• Master bedroom with walk-in closet and ensuite
• Three additional bedrooms with built-in wardrobes
• Second bathroom with bathtub, shower, and separate toilet
• Seamless living areas to backyard connection
• Garden maintenance provided quarterly
• Covered outdoor entertaining area, wooden deck and hot tub/spa
• Side access for boat or trailer
• Remote garage with generous extra off-street parking spaces
• Ducted gas heating and evaporative cooling
• Ducted vacuuming
• Within metres of Yerrabi Pond and easy access to amenities and public transport
• Underground garden irrigation on timer
• Gas-plumbed BBQ
• Security alarm system
DISCLAIMER While proudly assisting home owners to sell since 1999, No Agent Property takes every care to verify the accuracy of the details in this advertisement, but the correctness cannot be guaranteed.
Property Features
- Broadband
- Remote Controlled Garage Door
- Ducted Vacuum System
- Polished timber floors
- Dishwasher
- Deck
- Air Conditioning
- Outdoor Entertaining Area
- Shed
- Fully Fenced
- Ducted Heating
- Pay TV
- Intercom
- Outside Spa
- Secure Parking
- Alarm System
Email a friend
You must be logged in and have a verified email address to use this feature.
Call Agent
-
No Agent Property - ACTNo Agent Property






















