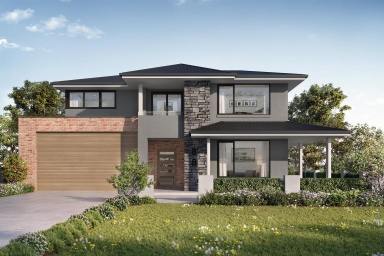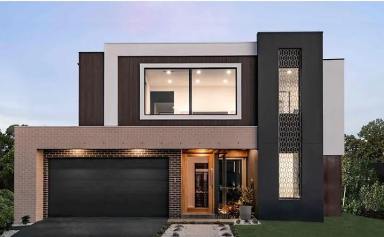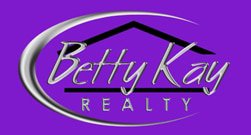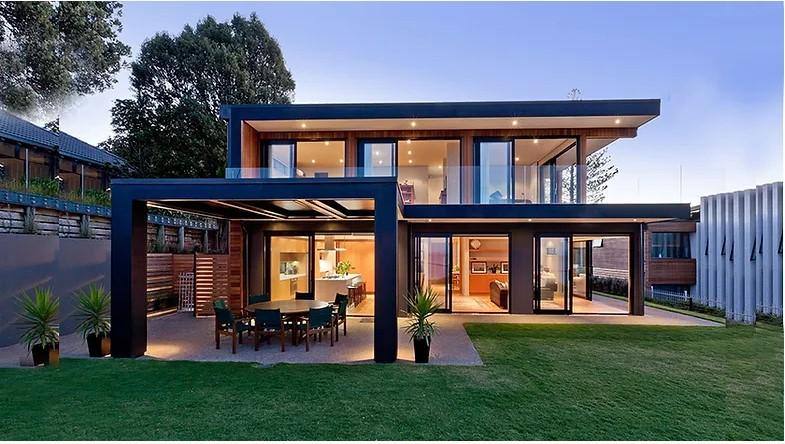Massey Street Smithton TAS 7330
For Sale Prices for Each Home
- Property Type House
- Land area approx 750sqm
- Floor area approx 300sqm
- Region Tasmania
- Locality Circular Head
- Ensuite 1
- Garages 2
- Uncovered Carspaces 2
- Toilets 2
NEW HOMES! YOUR CHOICE OF HOUSE AND LAND PACKAGES STAGE 1
Pricing for first NEW 7 Houses:
Homes on this site qualify for the MyHome* Govt assistance offer of up to $200,000.
* Speak to us for more information.
MAKE YOUR CHOICE OF ANY OF THE 7 NEW BEAUTIFUL HOMES PLANS ARE IN PHOTOS OF EACH HOME.
House 1 $ 680K 3 Livingroom 1Kitchen 4Bedroom 3 Bathroom 2 Garage 321.99㎡.This house offers ample living space and provides a comfortable and luxurious living experience for families or individuals who seek elegance, style, and functionality.
House 2 $ 720K The House has a total area of 327.92㎡ and includes 4 living rooms, 1 kitchen, 5 bedrooms, 4 bathrooms, and 2 garages. Designed with a ground floor area of 183.82㎡ and a first-floor area of 144.1㎡. It also includes a balcony of 14+6㎡ and a porch of 6.8㎡.
House 3 $ 700K The House has 2 Living 1Kitchen 4 Bedroom 3 Bath 2 Garage 322.02㎡ .The House is a spacious and modern light steel frame house designed , this beautiful villa boasts of two living areas, one kitchen, four bedrooms, three bathrooms, and two garages.
House 4 $ 700K This House has 2 Living 1 Kitchen 4 Bedroom 3 Bath 2 Garage 309.5㎡ stunning and contemporary house, offering a comfortable and luxurious living experience.
First floor covers an area of 170㎡ and includes a comfortable living room, a spacious kitchen with ample counter space and cabinets, and a bright and airy dining area that opens up to a large outdoor terrace. The ground floor covers an area of 139.5㎡ and comprises four spacious and comfortable bedrooms, including a master bedroom with an en-suite bathroom, and two additional bathrooms.
House 5 $ 700K 2Living 1Kitchen 4Bedroom 4Bathroom 2 Garage Area:333.42㎡.This magnificent residential building offers a perfect combination of elegance, functionality, and modern design. With its spacious layout and meticulous attention to details
House 6 $ 770K 2Living 1Kitchen 5Bedroom 4Bathroom 2 Garage Area:394.4㎡ .This House is a remarkable villa design .This architectural marvel showcases the perfect fusion of elegance, functionality, and modern design. With its spacious layout and meticulous attention to detail,
House 7 $ 695K 1 Living 1Kitchen 4 Bedroom 3 Bath 160m² .This House is a remarkable embodiment of the quintessential family residence. With a spacious 160 square meters, it offers a harmonious blend of living spaces, including a well-appointed kitchen, a generously sized living room, four cozy bedrooms, and three elegant bathrooms. This layout speaks volumes about the thoughtful planning that went into its design, catering to both individual privacy and communal gatherings.
“SMITHTON’S NEW EXCLUSIVE RESIDENTIAL VILLAGE/LAND RELEASE.
YOUR DREAM HOME JUST CAME TRUE.
YOUR CHOICE OF LAND OR COMPLETED LUXURY HOME.
GENUINE 10% DISCOUNT. THE FIRST TEN CUSTOMERS RECEIVE A TRUE BLUE 10% OFF LAND PRICES.
NEVER TO BE REPEATED AGAIN!”
This is just what Smithton has required for upmarket new residential blocks to build new homes.
The Massey Street Subdivision Stage 1 will have access to King Street, between 96 and 98 King Street, properties.
The perfect time is now to secure a block to build a new home in the future.
-The blocks will be connected to town sewerage.
Property Features
- Built In Wardrobes
Email a friend
You must be logged in and have a verified email address to use this feature.
Call Agent
-
Betty KayBetty Kay Realty






















