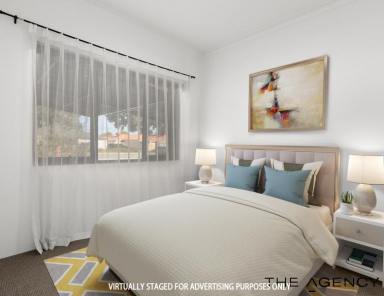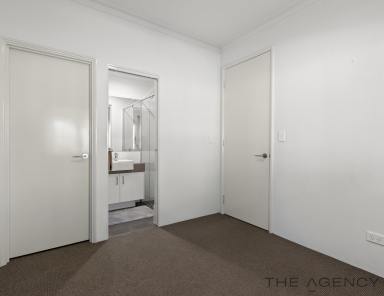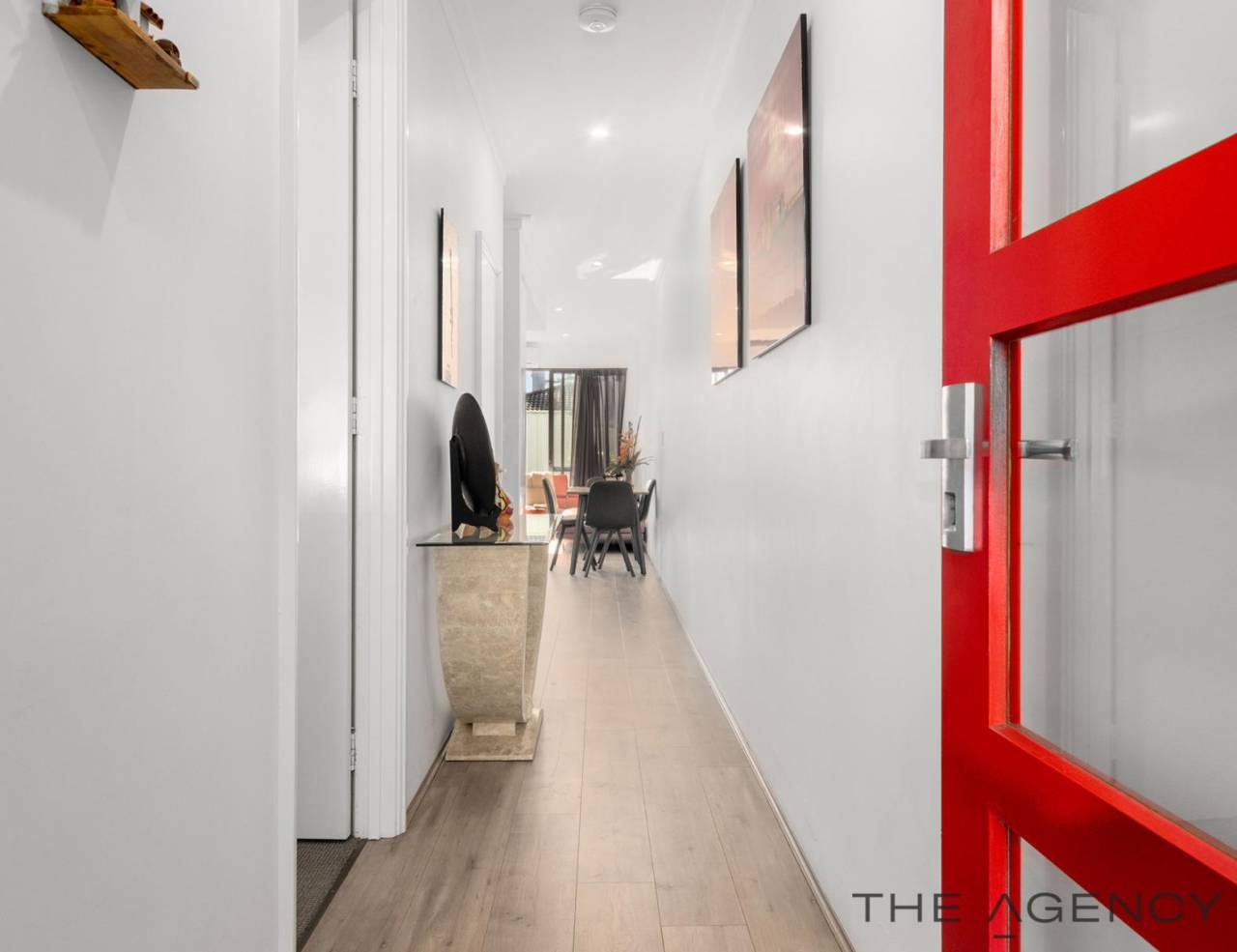1/393 Abernethy Road Cloverdale WA 6105
Why build when you can buy near new!
Judy Duggan & The Agency are proud to present to you unit 1 at Terrace 393 Abernethy Road Cloverdale.
This architecturally designed 3x2 plus powder room double-storey terrace home is the perfect lock & leave for those with wanderlust & FIFO workers, first home buyers, and the high rental yield and short term stay option allows for an easy decision for all investors. This well-presented near-new 5-year young survey strata home is set for easy low maintenance living. Unit 1 sits proudly in an ideal corner position and is conveniently situated just a few minute's walk to the Belmont Forum shopping and entertainment precinct, this lovely home has it ALL for those looking to move to this highly coveted central locale.
The heart of the home features an open-plan kitchen, dining and living area, with a seamless flow to the outdoor alfresco area.
The stunning Chef's kitchen is fully equipped with stainless steel cooking appliances including a fridge, dishwasher, ample storage with overhead cabinetry, pantry, and stone benchtops including a convenient full-length breakfast bar for casual dining. The Panasonic RC split sytem climate control ensures year-round comfort further demonstrating that this home offers the perfect lifestyle option.
What's to love:
• Split system reverse-cycle cooling & heating in the living area and bedrooms 2&3
• Queen sized ground floor bedroom with walk in robe and ensuite
• Queen sized minor bedrooms – with mirrored sliding robes
• 2 Stylish modern bathrooms with stone vanity benchtops plus a separate WC with guest basin
• Stunning Chef's kitchen with quality Baumatic gas cooktop and electric oven, Bosch dishwasher, large pantry, tiled splashbacks, stainless steel fridge included, stone benchtops including a full-length breakfast bar
• Open plan living, kitchen and dining with a seamless flow to the private outdoor area through double sliding doors
• Fully carpeted bedrooms and inviting timber laminate flooring through the living areas
• Paved private NW facing rear courtyard with artificial turf and storage shed
• Gas instantaneous hot water system
• Space saving Euro laundry with washing machine included
• Single covered carport for 2 small cars or 1 large 4WD / utility vehicle
• NEO architect designed 2019 built survey strata home
• High 32 course ceilings and double brick construction
• 9.4 star NABERS energy rating ensures low cost living
• LED lighting
• Laminated glass for superior acoustic quality
• Low strata fees - $312.50 per quarter includes building insurance
• City of Belmont annual council rates $1618 approx p.a / Water rates $1185 approx p.a
Ideally situated in close proximity to a host of desirable retail & lifestyle options available within the Belmont Central Precinct
Excellent access to public transport just metres to bus stops.
Approximate distances: Belmont Forum 400m, Tomato Lake Reserve 1.3km, Swan River 2.8km, Perth International Airport 3.9km, East Vic Park Cafe strip 4.2km, Optus Stadium 4.9km, Perth CBD 6km, Collier Park Golf Course 6.3km, Curtin University 6.4km, Elizabeth Quay 7.9km
Call Judy on 0413 096 795 to arrange a viewing, with all that's on offer this property won't last long!
Disclaimer:
This information is provided for general information purposes only and is based on information provided by the Seller and may be subject to change. No warranty or representation is made as to its accuracy and interested parties should place no reliance on it and should make their own independent enquiries.
Email a friend
You must be logged in and have a verified email address to use this feature.
Call Agent
-
Judy DugganThe Agency Perth































