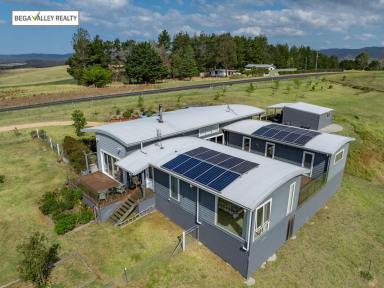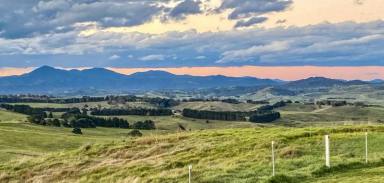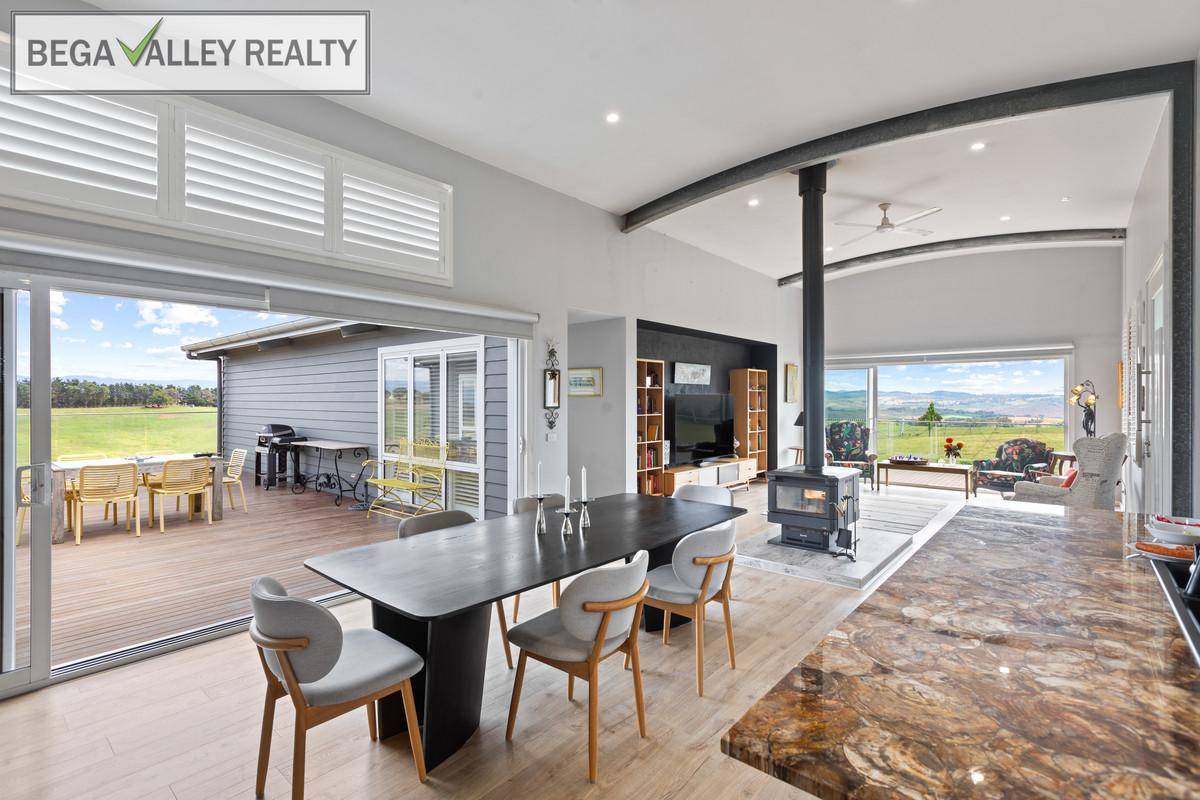1 Fairview Lane Candelo NSW 2550
For Sale $1,275,000
- Property Type House
- Land area approx 8.00ac
- Region South Coast
- Locality Bega Valley
- Toilets 2
- Garages 2
- Ensuite 1
UNCOMPROMISED STYLE AND VALUE FOR MONEY
This six year old architect designed home is blessed with outstanding 180 degree views of the Great Dividing Range and the beautiful Bega Valley and every main room in the house shares these wonderful views. The block is one of only seven 8-10 acre blocks from an extremely rare rural excision of 15 years ago, sitting high atop the ridgeline above Candelo.
The home itself is both low maintenance and all electric. The fit out is of the quality shown in more expensive homes in city and metropolitan areas. It's the Sydney Northern beaches brought to the Far South Coast!
Your purchase includes features such as a 6.4 KW solar array, plus a brand new 10 KW LG battery with a 10 year warranty, double glazing throughout, complemented by stylish plantation shutters, supplemented by two large sliding stacker doors to the two decks, which accentuate the outlook.
Indeed, you will inherit 368 square metres of built structure, 242 sq m of accommodation and double integrated garage, 90 sq m of decking and patio, and 36 sq m of shedding. For efficiency and amenity, the shed sits on the underground 150,000 litre dual chamber concrete water tank, with its reinforced lid. Water to the house is filtered and sterilised by the Puretec Filter System. The septic is the Taylex system which emits treated water onto the lawns by sprinkler.
The accommodation is dominated by the 100 sq m main room, with its 3.75m high curved ceiling, where most daily living takes place, easily extendable in a trice into 175 sq m of completely level entertaining area. Contained within are the generous lounge area, the kitchen and butler's pantry, the dining area, and a large area at the southern end which is currently a dual study, but could be a converted 4th bedroom, or a second living area for teenagers etc. The ideal 'in touch' home office location.
From the main room there are two arms to the house, separated by the main deck. In the northern arm the master bedroom's picture window, taking in the northern views, is simply the best you will find. It has its own generous ensuite, and separate walk in wardrobe, added to by a separate and convenient laundry/utility room with a wall of sliding door cupboards.
In the southern arm are two further bedrooms, with ample built ins, ideal for a small young family and outstanding for guests. There is also a large fully equipped bathroom, including a stand alone bath for the ultimate relaxation.
To top it all off, you cannot forget the wonderful Falcon-Aga electric stove and range hood, of the highest quality with induction cooktop and dual ovens.
This is a home you can comfortably & economically live in for years, warmed by the Eureka double doored slow combustion fire, central to the main room, capable of warming up to 400 sq m on those winter Bega Valley nights.
From an acreage and farming point of view, this block is perfect size (8 acres of secure fencing) to keep an array of farm animals. Perfect for that horse or two, ideally suited for fattening up some sheep or cattle for market or maybe your freezer. Ideal land for alpacas. The block has a good mixture of improved grasses, including Kikuyu, having being once part of the larger neighboring farm as mentioned.
The block slopes to the west and easily manageable with a small PTO driven tractor with a dam in the bottom corner for watering stock. Not keen on farming? looking more for the lifestyle and views we offer without the work? Currently the paddocks are sometimes utilised by the neighbor's' cattle so you can enjoy it all without getting dirty.
The gardens surrounding the home are low maintenance with a zero turn or lawn ride on, and the small orchard has now started to produce seasonal crops of apricots, limes, lemons, cumquats, and apples (biennial)'.
A large secure fenced yard off the living room doors is perfect for the kids, mostly flat and level for the trampoline and a sand pit and its current use, a great dog run for the biggest of family pets. This area could be easily doubled in size in the mown area for olives, and a larger orchard. Easily able as well to expand the existing shedding.
Located between Bega and Merimbula, both centres are easily reachable in 15-20 minutes, according to your lifestyle, but also in easy range of the cafés, restaurants, boardwalks, and beaches of Merimbula, Tura and Tathra, and only 25 minutes to the Merimbula Airport.
Council rates approximately $2,200 per year Lot 6 DP 1163226
Property Features
- Broadband
- Balcony
- Built In Wardrobes
- Shed
- Remote Controlled Garage Door
- Open Fireplace
- Fully Fenced
- Dishwasher
- Deck
Email a friend
You must be logged in and have a verified email address to use this feature.
Call Agent
-
Rob FlynnBega Valley Realty



































