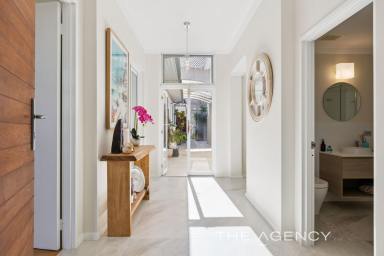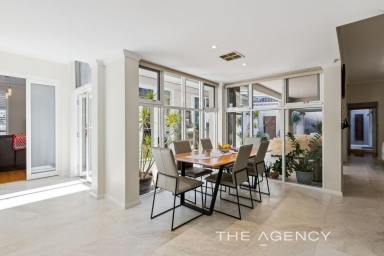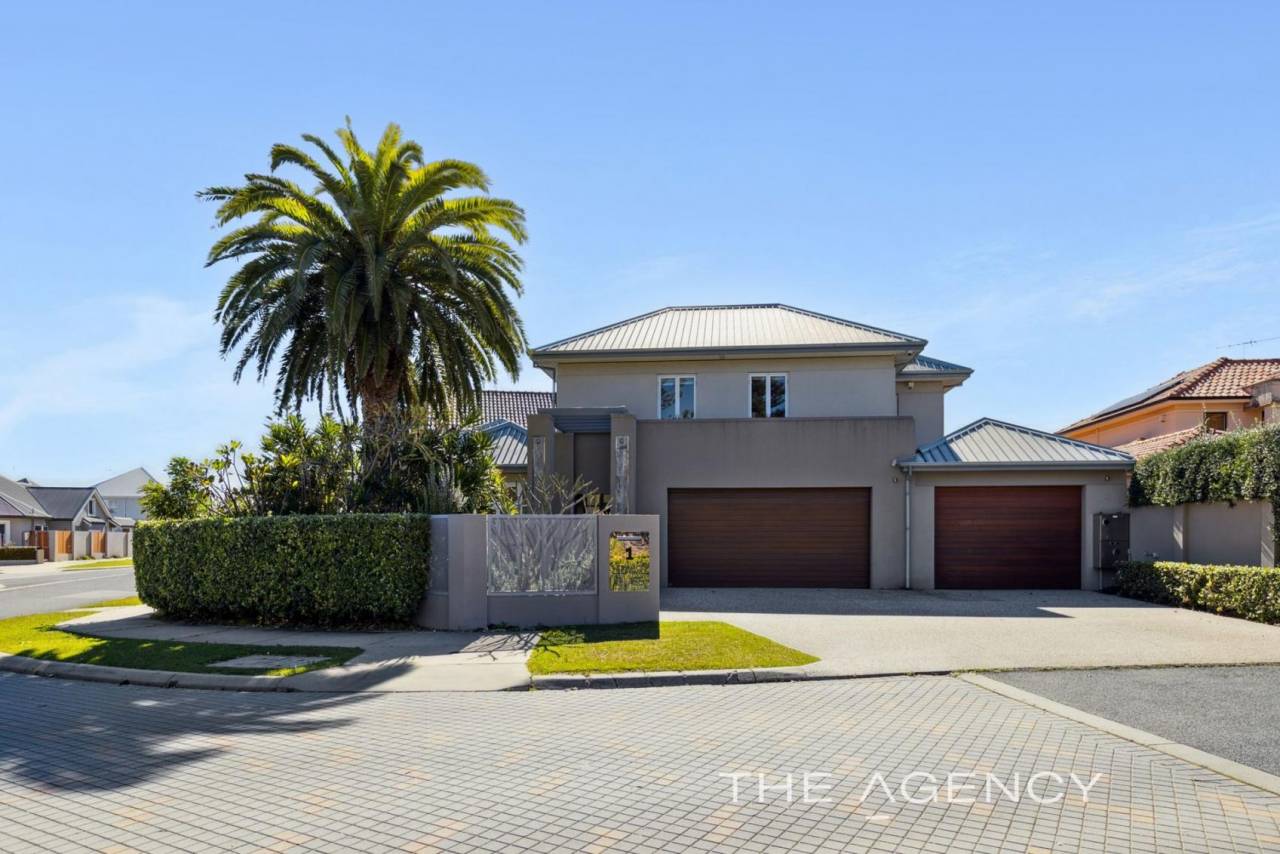1 Leeward Chase Hillarys WA 6025
Sold $2,700,000
- Property Type House
- Land area approx 726.00sqm
- Floor area approx 581sqm
- Region Perth
- Locality Joondalup
- Ensuite 1
- Garages 3
- Toilets 3
Coastal Chic on the Corner
Standing proud on a commanding “Harbour Rise” corner block just moments from the surf and sand and opposite a lovely manicured nature strip, this striking 4 bedroom 3 bathroom two-storey residence is a true showpiece of style, individuality and quality.
From its bold architectural presence to its refined contemporary finishes, every element has been carefully curated to impress at first glance – and keep delivering long after you step inside. This is not just a home, but a statement, offering a lifestyle where sensual sea breezes, sun-lit living zones and unforgettable design come together in perfect harmony.
A securely-gated entrance reveals a private front yard, complemented by the sounds of chirping birdlife. It can also be accessed via double doors from the spacious home office inside – a room that can easily be converted into a potential fifth bedroom, if need be. White bi-fold plantation shutters link the zone to an adjacent lounge/theatre room with its own double-door entry, feature fireplace and double external doors that lead out to the back patio. There is even scope to utilise the area as one massive space or guest retreat, depending on what your personal needs may be.
Across the tiled entry foyer and opposite the office lies a third or “guest” bathroom with a shower, toilet and sleek stone vanity. The wet area also leads into a functional laundry with stone bench tops, seemingly-endless storage options, internal hanging space and access out to the side drying courtyard.
There is also a laundry shopper's entry door leading inside from a massive remote-controlled lock-up three-car garage – boasting high ceilings and a rear/side access door to the property's exterior.
The impeccably-tiled and expansive open-plan dining, kitchen and family area is where most of your casual time will be spent downstairs, before spilling out to a covered verandah entertaining space by the patio. The kitchen itself is more than generous in its proportions and will leave the resident chef salivating at the prospect of sparkling granite bench tops, a breakfast bar, funky light fittings, pull-out pantry storage, tiled splashbacks, double sinks, modern tapware, a pull-out range hood, stainless-steel Miele gas-cooktop and oven appliances and a semi-integrated dishwasher of the same brand.
Also on the ground level is a versatile television – or activity – room next to the main living space, with dual access points and a door leading out to the patio. Additionally, a separate rear gym/games room has its own ceiling fan, patio access and can be set up any which way you like.
Upstairs, the bedrooms are all carpeted for comfort – inclusive of an enormous master retreat with double-door access to a giant breezy under-cover balcony, a ceiling fan, an over-size walk-in wardrobe and a light, bright and classy ensuite, comprising of a walk-in rain/hose shower, a separate free-standing bathtub, a separate toilet and twin “his and hers” stone-vanity basins.
The second and third bedrooms both have ample built-in robes and storage cupboards fitted and share double-door access out on to a second balcony at the front of the residence – benefitting from splendid tree-lined views. The fourth bedroom has both single-door and double-door access, as well as loads of built-in robes and storage cupboards. Also up top are a powder room, a double linen press and a well-appointed main family bathroom with a shower, separate bathtub and twin stone-vanity basins.
Back at ground level, sliding-stacker doors allow the covered verandah and patio spaces to flow into a stunning indoor-outdoor alfresco-entertaining area – complete with SONOS integrated audio ceiling speakers, a feature timber-lined ceiling, two Lucci fans to keep things cool, a commercial-grade stainless-steel ceiling-mounted range hood and Goldstein barbecue, two-burner gas-cooktop and oven setup, a stainless-steel Westinghouse dishwasher, granite bench tops, a built-in esky, tiled splashbacks, a sink, lots of extra storage space, a Euro Grand drinks fridge and a separate double-door Norpole fridge, also for beverages.
Separate sliding-stacker doors extend entertaining out to a shimmering resort-style heated salt-water swimming pool with a flowing waterfall feature. An outdoor rain shower also comes in handy when washing the beach sand off your feet, whilst easy-care poolside turf allows you to sit back, relax and take in both the sea breezes and magical evening sunsets on offer.
The hidden gem of it all though is a climate-controlled underground wine cellar that can hold up to 2,100 bottles and can be accessed via an automatically-opening door, within the alfresco. It features split-system air-conditioning, a concrete floor and limestone walls for natural insulation.
Stroll to the popular Azzuro Tennis Courts and gorgeous Harbour View Park around the corner, with the buzzing Lot One Kitchen, the surf and sand at glorious Sorrento Quay and even Hillarys Dog Beach all just a few minutes from your front doorstep. Other exceptional seaside cafes and restaurants, the buzzing Hillarys Beach Club, St Mark's Anglican Community School, Sacred Heart College, Hillarys Primary School, Hillarys Shopping Centre, medical facilities, Westfield Whitford City Shopping Centre, public transport and the freeway are all very much within arm's reach too, for good measure.
If luxury, lifestyle and location are what you seek, then look no further than this bold statement in coastal flair. Turning heads from every angle, this is a home that will make waves – in more ways than one!
Other features include, but are not limited to:
• Feature entry door
• High ceilings
• Quality Italian-imported porcelain tiles throughout
• Tasmanian Oak wooden floorboards to the home office and front lounge/theatre room
• Stone bench tops in the laundry and bathrooms
• Solar and gas-heated swimming pool
• Self-cleaning pool system
• New eaves (only three years old)
• Solar-power panels – with a Fronius inverter
• Mitsubishi ducted reverse-cycle air-conditioning system (only five years old)
• Security-alarm system
• A/V intercom system
• Ducted-vacuum system
• C-BUS lighting controls
• Clipsal Satin Series light/electrical switches
• Feature skirting boards
• Outdoor lights and power points
• Security-door entrance
• Bore reticulation
• Low-maintenance gardens, front lawn and artificial turf
• Spacious 726sqm (approx.) corner block
• Built in 2001 (approx.)
Disclaimer:
This information is provided for general information purposes only and is based on information provided by the Seller and may be subject to change. No warranty or representation is made as to its accuracy and interested parties should place no reliance on it and should make their own independent enquiries.
Email a friend
You must be logged in and have a verified email address to use this feature.
Call Agent
-
Lisa BarhamThe Agency Perth






































