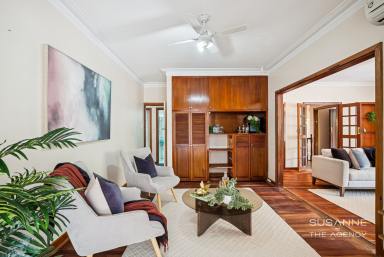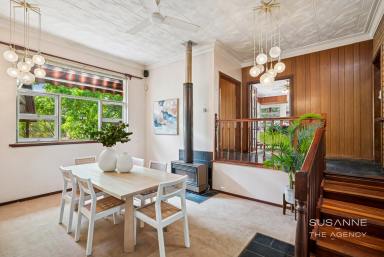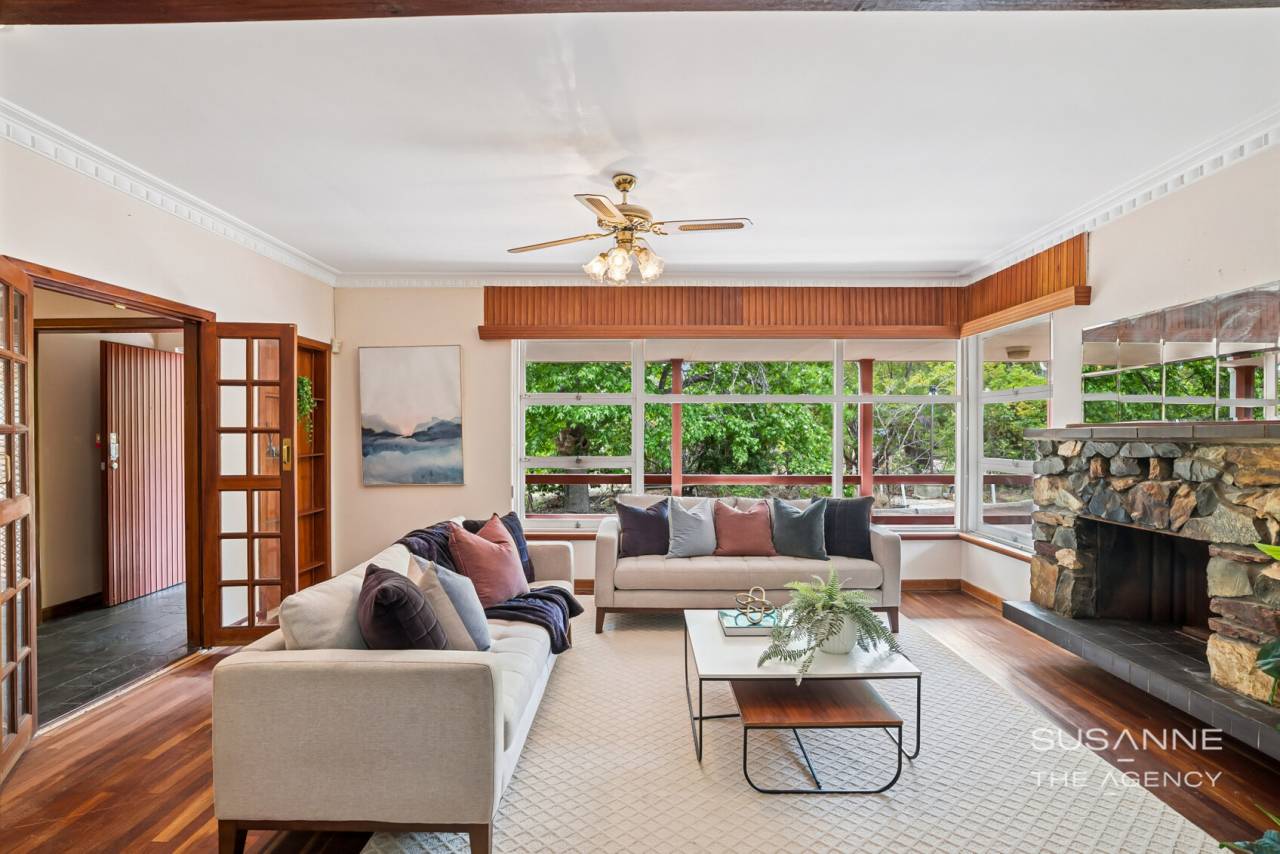1 Parke Road Gooseberry Hill WA 6076
Sold
- Property Type House
- Land area approx 3274.00sqm
- Floor area approx 433sqm
- Region Perth
- Locality Kalamunda
- Carports 2
- Ensuite 1
- Toilets 3
- Uncovered Carspaces 4
Parke Road Mid-Century Classic
First time to the market, built in 1966, this prestigious Parke Road address offers a unique opportunity in a prime Gooseberry Hill location. Set on a on a private, level 3274sqm block this stately residence exudes quality and charm and features five bedrooms, three bathrooms and three living areas. The elegant home showcases mid-century style and retains classic features, including high ceilings, jarrah floorboards, warm timber finishes and ornate light fittings. These original elements reflect the era in which the home was created, giving it a warm and authentic presence that's full of character.
With a quiet setting and the relaxed Hills lifestyle on offer, this property is truly a hidden gem. Conveniently located just minutes from Kalamunda Village, top schools, nature trails and Bickley Valley wineries and only 30 minutes from the Perth CBD and 15 minutes from the airport.
A welcoming entry leads inside where jarrah floorboards flow to the formal lounge and featuring stone open fireplace, feature wood panelling and an adjoining sitting room. The dining room with high ornate ceilings and wood heater connects easily to the spacious, fully updated chef's kitchen. Complete with a cooktop offering both gas and electric hotplates, pyrolytic electric oven, double dish drawer, plumbed-in fridge, stone benchtops, a pantry and plenty of storage, it delivers excellent functionality for everyday cooking and entertaining.
With multiple generous spaces designed for family living and large scale entertaining the layout continues with a huge games room with soaring raked ceilings offering fantastic space to spread out. This area opens to the recently added timber lined alfresco overlooking the garden and water feature, with an outdoor kitchen, wood-fired pizza oven and shade blinds enhancing the space. Together with the wide verandas and the grapevine-covered pergola, these inviting outdoor areas are perfect for unwinding or entertaining.
The accommodation wing features a master bedroom positioned at the end of the hall for added privacy, complete with a large walk-in wardrobe and ensuite. There are four additional bedrooms, all with built-in robes, just outside the main hallway sits the home office, this could also function as a sixth bedroom. The bedrooms are serviced by two bathrooms, a powder room, plus a separate toilet for added convenience.
Surrounded by a mature garden providing shade in summer and seclusion year-round, this property offers an exceptional opportunity for buyers keen to elevate a classic Hills home. Additional features include a workshop with side access and split-system air conditioner and a double carport with a well presented driveway and extra parking for cars, caravans or a boat. The level block also brings exciting potential for future additions, a granny flat, pool and big shed could easily be accommodated.
While the home already shines with character and potential, a fresh coat of paint and new carpet would further enhance its appeal whilst retaining the charm of the original Mid-Century features.
Property Features
• Huge 3274sqm level block
• Built in 1966 – one owner, first time on the market
• Exculsive Mid-Century home with classic features, high ceilings, jarrah floorboards, warm timber finishes and ornate light fittings.
• 5 bedroom 3 bathroom brick and tile home
• Three living areas including formal lounge, sitting room and huge games room
• Chef's kitchen complete with a cooktop offering both gas and electric hotplates, pyrolytic electric oven, double dish drawer, plumbed-in fridge, stone benchtops, pantry and plenty of storage.
• Huge alfresco area featuring an outdoor kitchen, pizza oven and shade blinds
• Multiple outdoor entertaining areas including wide verandahs and a grapvine covered pergola
• Main bedroom with spacious walk-in robe and private ensuite
• 4 bedrooms each with built-in robes
• Home office, could function as a 6th bedroom
• 2 bathrooms plus separate toilet and powder room
• Big laundry with lots of storage and access to outside
• 2 wood heaters and an open fireplace
• Rooftop solar panels
• Solar hot water system
• Mains gas connected
• Bore and rainwater tank
• Insulated workshop with roller door access and split system air-conditioning
• Space to add a pool, granny flat and shed
• Double carport and additional carparking
• 30 minutes from Perth CBD and 15 minutes to the airport
• Prime location in Gooseberry Hill, 5 minutes to Kalamunda centre, close to great schools and Bickley Valley wineries
• Walking distance to bus stops for easy commute to work or school
This is a must-see for anyone seeking a special home in a premier location.
Please note virtual furniture and painting has been added to the photos of the bedrooms to help you envision the potential of the spaces.
For more information and to schedule a viewing, please contact Susanne Broido at 0499 770 237 or Marcelle Clasen at 0408 751 218
Disclaimer:
This information is provided for general information purposes only and is based on information provided by the Seller and may be subject to change. No warranty or representation is made as to its accuracy and interested parties should place no reliance on it and should make their own independent enquiries.
Email a friend
You must be logged in and have a verified email address to use this feature.
Call Agent
-
Susanne BroidoThe Agency Perth
Call Agent
-
Marcelle ClasenThe Agency Perth




































