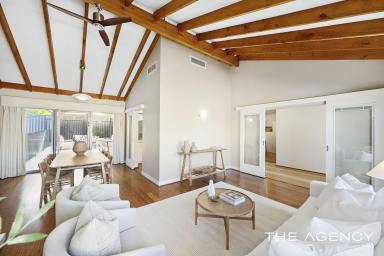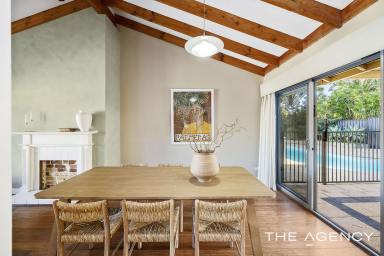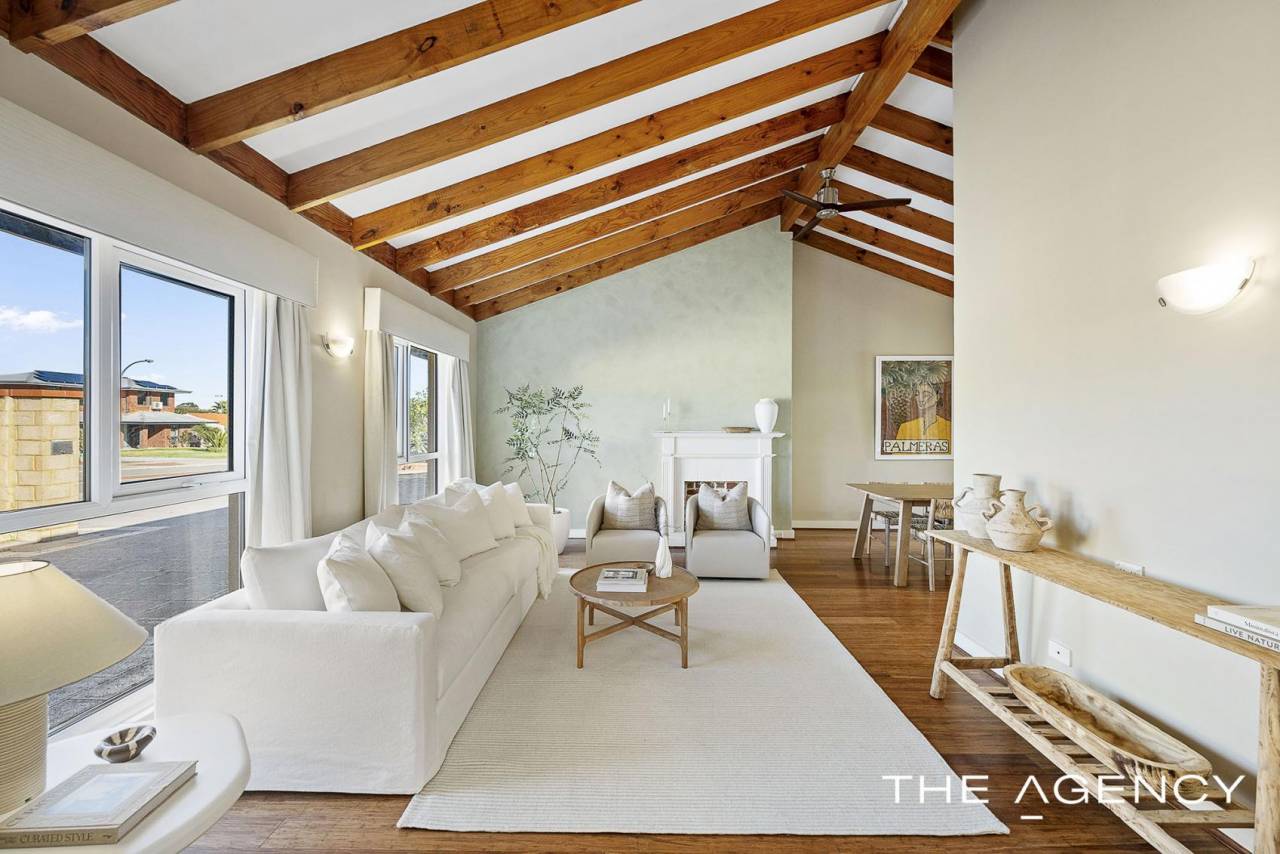10 Freeman Way Marmion WA 6020
Parkside Bliss on a Prime Corner!
Positioned proudly on a coveted corner block with future subdivision possibility and embraced by the leafiness of beautiful Keppell Park across the road, this wonderful 3 bedroom 2 bathroom home is bursting with practicality, charm and endless potential.
With room to grow, play and create, it's the perfect home for your dream family lifestyle — whether you're imagining a generous extension or simply soaking up the parkside ambience, every single day.
Subject to local council and relevant planning approvals, there is scope to sub-divide the existing lot, due to it being nestled on a commanding corner. For now though, there is plenty to love about the current abode, inclusive of its shimmering below-ground solar-heated swimming pool, with enough space around it to laze about under the summer sun.
The pool is splendidly overlooked by a huge pitched patio that encourages covered outdoor entertaining, complemented by two ceiling fans. The alfresco wraps around and eventually reveals a spacious and paved side yard with citrus trees and room for a future trampoline – also doubling as the ideal place for a game of family cricket.
Inside, double sliding doors reveal a functional L-shaped open-plan front lounge and dining area, graced by high raked ceilings, a fan, gleaming wooden Bamboo floorboards and direct patio access. The central kitchen has been revamped, playing host to a skylight for natural illumination, sparkling stone bench tops, a double-door storage pantry, glass splashbacks, double sinks, a water-filter tap, a stainless-steel range hood, a Baumatic electric/ceramic cooktop, a new Westinghouse under-bench oven, a sleek white Bosch dishwasher and pleasant views out to the pool, so you can keep an eye on the kids in the water.
The casual-meals area by the kitchen has its own feature skylight and leads through to a spacious family room with a ceiling fan, a study nook to the side and its own alfresco access door, for a seamless indoor-outdoor integration.
The huge master-bedroom retreat is separate from the minor sleeping quarters and is warmed by Bamboo floors. It also features a ceiling fan, three sliding doors of full-height built-in wardrobes and a light, bright and fully-tiled ensuite bathroom – vanity, shower, separate toilet and heat lamps.
The second and third bedrooms both have fans – with the latter also comprising of Bamboo floorboards and three doors of floor-to-wall-to-ceiling built-in robes, to go along with its generous proportions. The updated and light-filled main family bathroom boasts an over-size shower, a powder vanity, under-bench storage, a double linen press and heat lamps, whilst the large laundry is where you will find the separate second toilet. It also flows out to the secure yard.
In terms of parking, the remote-controlled double lock-up carport defines security, has high raked ceilings, benefits from gated access to the pool and is connected to a spacious lockable workshop area with power points. There is a shade sail up above the designated boat, caravan or trailer parking bay, right next to double gates that lead into the yard. Extra driveway parking space for at least four vehicles is simply an added bonus, here.
The nearby underpass is a bonus, with minimal fuss to the sprawling Percy Doyle Reserve sporting facility, the local Duncraig Library and the new Duncraig Adventure Hub development – with an emphasis on outdoor youth recreation, including a skate park and barbecues.
Stroll to Marmion Primary School, shopping at Marmion Village and other sprawling local parklands, too – beautiful Braden Park included. A very close proximity to public transport, glorious Marmion Beach, the Marmion Angling and Aquatic Club, trendy cafes and restaurants along both Flora Terrace and West Coast Drive, public and private golf courses, major shopping centres, the Hillarys Beach Club and even Hillarys Boat Harbour merely adds to the terrific convenience of what is destined to be a magnificent coastal lifestyle for you and your loved ones.
This is the perfect place to build your family's next chapter – and is more than ready for a new generation of memories, moments and magic!
Other features include, but are not limited to:
• Solid brick-and-tile construction
• Double-glazed windows
• New low-maintenance timber-look hybrid flooring
• Solar-power panels
• Daikin ducted reverse-cycle air-conditioning system – with AdvantageAir zoning controls
• CCTV security cameras
• New feature LED down lights
• Feature ceiling cornices
• Outdoor power points
• Security doors and screens
• New solar hot-water system – with an electric booster
• Bore reticulation
• Established easy-care gardens
• Spacious 786sqm corner block
• Subdivision opportunity (subject to council approval)
• Built in 1980
Disclaimer:
This information is provided for general information purposes only and is based on information provided by the Seller and may be subject to change. No warranty or representation is made as to its accuracy and interested parties should place no reliance on it and should make their own independent enquiries.
Email a friend
You must be logged in and have a verified email address to use this feature.
Call Agent
-
Jason JowettThe Agency Perth






































