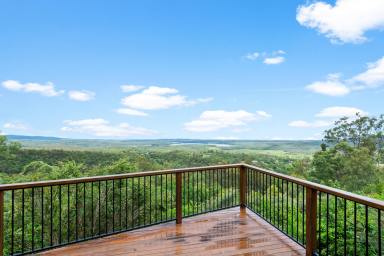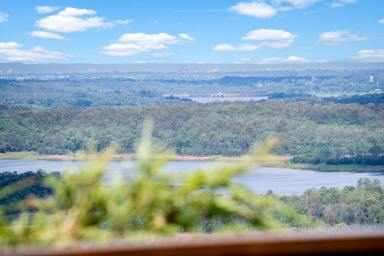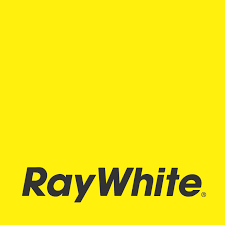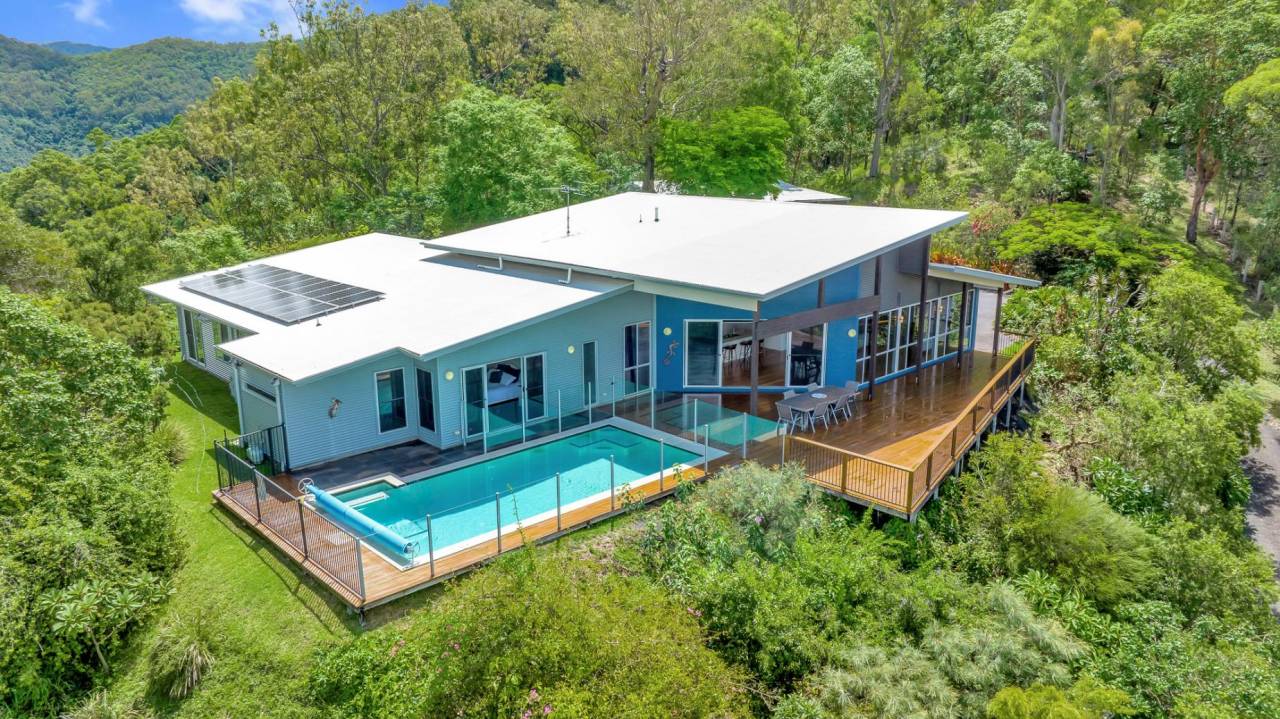10 Mason Court Samsonvale QLD 4520
Sold $2,400,000
- Property Type House
- Land area approx 40ac
- Region Moreton Bay
- Toilets 4
- Ensuite 1
- Garages 6
Panoramic Paradise on 40 Acres!
Showcased amongst approximately 40 acres of low maintenance bushland in the heart of Samsonvale, your architecturally built dream home awaits.
This property beckons those seeking an unparalleled blend of privacy and serenity. A masterpiece of design and craftsmanship, it's a testament to the timeless allure offering magnificent views out to Lake Samsonvale, Moreton Island and surrounds.
Beyond the walls of this exquisite home lies a meticulously curated project, offering a sanctuary for the soul. Here, you're not just buying a property, you're investing in a lifestyle, a dream, and a future. A short drive from the renowned Samford & Dayboro Villages, this property promises a life where nature meets modern luxury without sacrificing convenience, and where every sunrise brings new opportunities and inspirations.
Highlights:
-The Location: Cul de sac position. Elevated quiet area. Views, views, views! Sealed driveway for ease of access. Potential horse paddock. Neighbouring properties have livestock. Close to Schools & transport.
The Residence:
- Architectural Excellence: Open plan living harmoniously blending with its natural surroundings.
- Design Features: Stunning entrance with a free flowing outdoor fountain for ambience, high 6 metre ceilings and light-filled rooms with floor to ceiling windows & glass to maximise the essence of country living and the phenomenal views to take your breath away.
-The enormous, elevated timber deck and pool area leading from the spacious open plan living/dining/kitchen will be your perfect entertainment experience for family and friends.
-Second living/tv area in bedroom wing.
-Kitchen: Enormous galley kitchen with 20mm stone benchtops, island bench/breakfast bar, 900mm freestanding gas oven & cooktop, range hood, dishwasher, a huge walk-in Butler's Pantry with sink, and an abundance of cupboard space. The gourmet entertainer will embrace the sunrise and the glow of nature's beauty during sunsets.
- Spacious Interiors: The bedroom wing has 4 generously sized bedrooms with built-ins, all with stimulating views and a second living/tv area with air conditioning and a modern, spacious bathroom & laundry.
-The elegant master bedroom consists of a his & hers vanity area, a separate double shower, a dual walk through robe and sliding doors which lead out to the pool area and the all-important views!
- Work and Leisure: A well-appointed home office and media room/5th bedroom with double French doors catering to both professional and personal needs.
- Entertainment Spaces: Multiple living areas inside & out, perfect for hosting both formal dinners and casual gatherings, set against the backdrop of Lake Samsonvale featuring a well appointed undercover BBQ area with granite benchtops at the back of the home looking out to the mountains.
- Timber Highlights: Elegant timber entrance door, polished timber floors in all traffic areas inside and a solid timber verandah outside, offering a seamless indoor-outdoor experience.
The Grounds:
- Diverse Flora & Fauna. Huge selection of fruit & native trees. Low maintenance. Easy to maintain all year round.
- Outdoor feature waterfall. Rustic fire pit area. Chook pen.
- There is a 12m x 6m shed with 4th toilet, plumbed for a kitchenette/bathroom plus a large 12m x 5.5m carport attached with room for 6 cars in total.
This property is a rare find in today's market, offering a unique blend of luxury, privacy, and connection to nature. Approximately 50 minutes from the Brisbane CBD and set on a substantial acreage holding, opportunities like this are once in a lifetime.
Added features:
-Heated 9m x 4m in ground saltwater pool (heat exchange pump)
-Approx 2 acres of lush lawn and house grounds with fenced house yard
-Approx 4 to 5 acres of gentle sloping land for livestock near entrance to property -Beautifully landscaped sandstone rock walls & steps
-Sealed bitumen driveway for ease of access
-Extra roof/attic storage with pulldown ladder
-Vacuum Aid ports throughout house & in kitchen
-Water tank capacity - approx. 20,000 gallons in total
-3 tanks next to house & 1 tank beside shed
-Shed wired for generator
-3 phase power to shed & house
-Solar (5kw inverter) 20 panels
-Bio Cycle
-House build (approx. 14 years)
-Air conditioning and fans throughout
-Quality blinds throughout.
-2.5 bathrooms (4 toilets)
-NBN is achievable but not yet connected to house
Informative Approximate Distances:
Brisbane CBD - 36.4 km
Ferny Grove Station- 22.6 km
Samford Village- 15.1 km
Dayboro Village- 13.3 km
Dayboro State School- 13.6 km
Winn Rd State School- 5.8 km
Samford State School- 16.2 km
Ferny Grove High School- 22.6 km
Contact the Ray White Samford Team today to schedule your private viewing.
Property Features
- Solar Panels
- Water Tank
- Grey Water System
- Shed
- Floorboards
- Workshop
- Ducted Vacuum System
- Secure Parking
- Rumpus Room
- Reverse Cycle Air Conditioning
- In Ground Pool
- Outdoor Entertaining Area
- Dishwasher
- Deck
- Built In Wardrobes
- Air Conditioning
- Views
- Elevated position
- Total seclusion
Email a friend
You must be logged in and have a verified email address to use this feature.
Call Agent
-
Brett CromptonRay White Samford




























