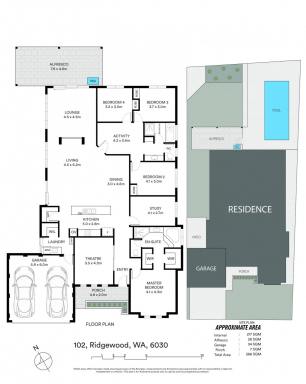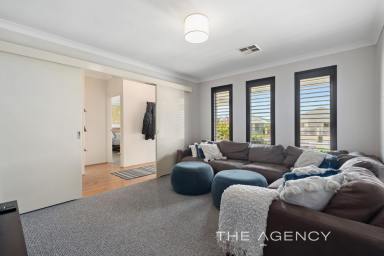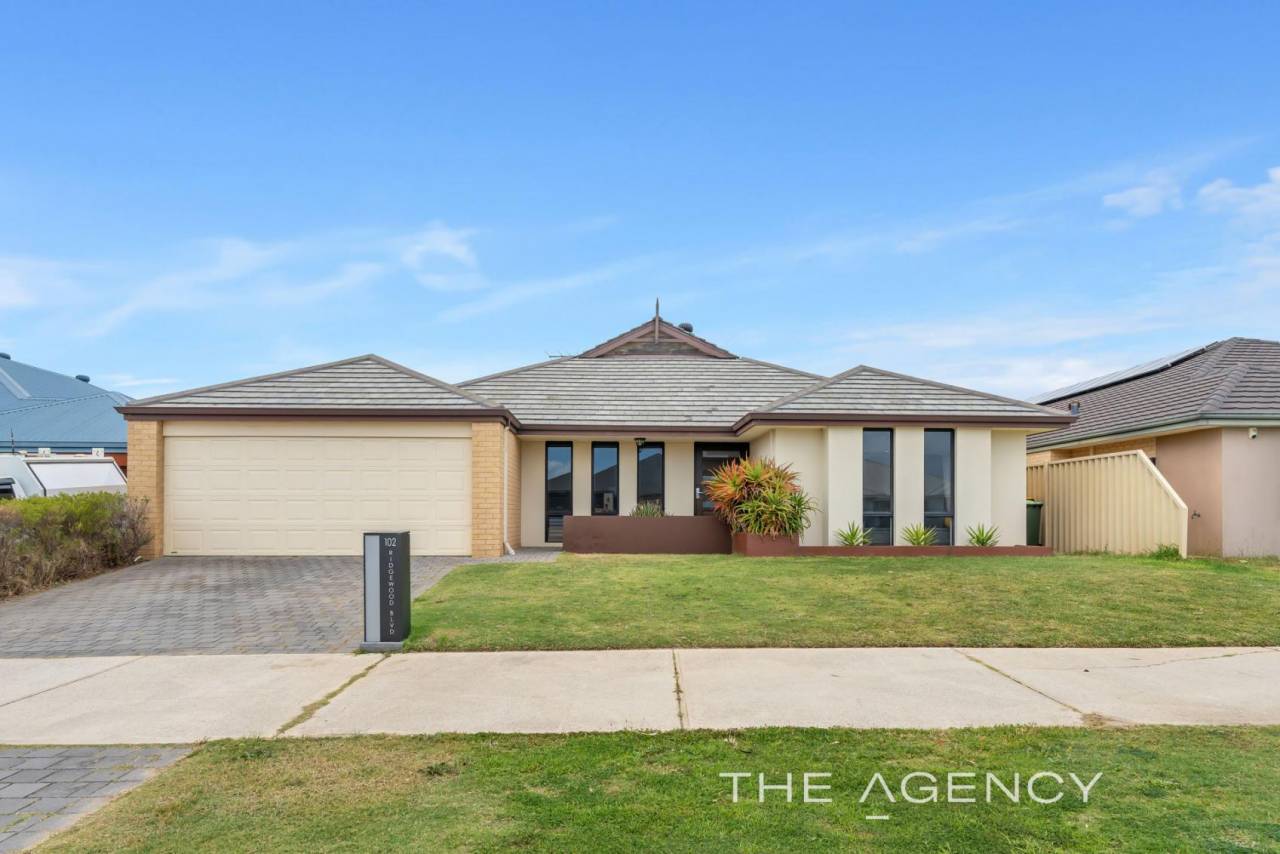102 Ridgewood Boulevard Ridgewood WA 6030
Sold $850,000
- Property Type House
- Land area approx 741.00sqm
- Floor area approx 231sqm
- Region Perth
- Locality Wanneroo
- Garages 2
SOLD by LEANNE WATERS
Sold by Leanne - Ridgewood's most trusted and active selling local sales representative ENTERTAINER'S DELIGHT - Looking for the perfect family home with all the extras?
Complete with a beautiful below-ground sparkling POOL —perfect for those hot summer days! This impressive 4-bedroom 2-bathroom home, with a STUDY that can double as a 5th bedroom, has space for everyone!
Featuring a fully enclosed THEATRE room, large OPEN-PLAN LIVING, a GAMES area, and an ACTIVITY area, this home is designed for comfort and flexibility.
Enjoy high 31-course ceilings, elegant plantation shutters, and the comfort of ducted reverse air conditioning for year round comfort!
Experience the ultimate in convenience and comfort with this thoughtfully upgraded home! The converted roof space/attic by Attix offers a 10 sqm fitted storage area, ensuring you have space for everything. Energy costs are kept low with a 5KW solar panel system and 3-phase hybrid inverter, maximizing efficiency with 3-phase power. For year-round climate control, enjoy ducted reverse cycle air conditioning, zoned for precision and managed through the Samsung AirTouch 2+ Smart System, allowing you to adjust the temperature from anywhere via the app. Live smarter and more comfortably in a home designed for both convenience and energy savings.
An extra-large entertainment area with pergola, and a family-sized swimming pool make this property ideal for entertaining. The generous grassed area is perfect for kids and pets to play. Move-in ready with great presentation throughout.
Enjoy a beautifully green and thriving garden without the hassle, thanks to this property's fully installed automatic reticulation system.
Unwind in your king-sized master suite, complete with two spacious walk-in robes and a luxurious en suite. The en suite bathroom is designed for relaxation, featuring a corner bath, separate shower, vanity, and a private toilet. This master suite truly offers a personal retreat within your own home, with all the space and privacy you desire.
Next to the king-sized master suite, you'll find a large, versatile study—perfect for a nursery, 5th bedroom, or a home office. This adaptable space enhances a floorplan designed to evolve with your needs, making it ideal for a growing family or those working from home. Embrace the flexibility and comfort of a home that fits your lifestyle today and, in the years, to come!
Enjoy movie nights in style with your own private lounge/theatre room, thoughtfully tucked away from the main living area. This cozy space is perfect for relaxing evenings, offering a quiet retreat where you can unwind and watch your favourite films without interruption. Create lasting memories with friends and family in this dedicated entertainment space!
The centre piece of this home is a beautifully designed kitchen that caters to all your needs! With a large pantry, double fridge recess, dishwasher, rangehood, electric oven, and gas hotplate, this kitchen is ideal for family meals and entertaining alike. High 31-course ceilings fill the space with natural light, creating a bright and inviting atmosphere.
Convenience is key with a well-placed laundry area right behind the kitchen, featuring a shoppers' entry and a spacious walk-in linen closet for all your storage needs. This thoughtful layout ensures that everything you need is within easy reach—perfect for busy family life!
Host family gatherings and dinner parties with ease! The expansive dining area accommodates even the largest of dining tables, making it ideal for celebrations and daily meals alike. Flowing into a generous family and living area, this open space is beautifully enhanced with stunning plantation shutters that add a touch of elegance and charm. This home is designed for comfortable living and entertaining
Enjoy the perfect blend of openness and privacy with a half-wall that subtly separates the family and games areas. This spacious room offers endless possibilities—keep it as a fun-filled games zone or transform it into a playroom, additional lounge, or hobby space. Designed for flexibility and family enjoyment, this home adapts to your lifestyle and brings everyone together!
Each minor bedroom is generously sized and comes with fitted robes, providing ample storage and comfort for every family member. Bedrooms 3 and 4 are perfectly complemented by an adjacent activity area, creating an ideal space for play, homework, or creative projects. This thoughtful design ensures that kids have their own dedicated zone, while parents enjoy peace and functionality throughout the home.
The main bathroom is thoughtfully designed with a separate powder room, perfect for busy families as everyone gets ready for the day ahead. Featuring a larger-than-average bath and a spacious shower, this bathroom caters to the needs of teenagers and adults alike. Enjoy the convenience and functionality of this well-appointed space, making morning routines a breeze for the entire family
Step outside to discover an entertainer's delight on a sprawling 741sqm block! This outdoor space backs onto a retirement village, providing a serene backdrop for your gatherings. Dive into the family-sized swimming pool, relax under the pergola, or let the kids play on the lush lawn, equipped for play equipment, budding football and four-legged friends.
The fully fenced property ensures safety and security, making it perfect for families with young children. Whether your practicing your football skills or improving your footwork, this large garden offers the ideal space to train and develop your skills. With ample paving throughout, your little ones can ride their bikes in their own garden while you entertain or relax. This outdoor haven is designed for fun, relaxation, and cherished memories.
This remarkable property boasts unbeatable convenience, with a bus stop just a few steps away providing easy access to the local train station. Freeway access is only a few minutes' drive, making commuting a breeze.
Surrounded by beautiful parklands and a sporting oval, this home is perfectly situated near schools, shopping centers, daycare facilities, gyms, and medical services. Plus, you're just a short drive from our pristine coastline!
Enjoy a lifestyle of ease and accessibility in a location that has it all—don't miss your chance to make this exceptional property your new home!
This home is equipped with solar panels, helping to significantly reduce your electricity costs and contribute to a more sustainable lifestyle. Enjoy the benefits of energy-efficient living while keeping your bills in check. It's a bonus that enhances both your comfort and your budget!
Take advantage of the beautifully designed attic storage, professionally fitted out to efficiently utilize the space for items you don't use daily. This clever storage solution keeps your living areas clutter-free while providing ample room for seasonal decorations, luggage, and more. Enjoy the convenience of organized storage without sacrificing valuable space in your home!
I'm excited to showcase this stunning home, and you have options! Join us for the GRAND OPENING to see it in person, or if you prefer, view the property in the comfort of your own home with our immersive virtual tour (3D link available).
No matter how you choose to explore, this is an opportunity you won't want to miss!
Built: 2008
Living area: 231sqm
Block: 741sqm
Land rates: $2428 per annum Water rates: $1200 approx. per annum
Leanne Waters - RIDGEWOOD's MOST TRUSTED AGENT
The Agency
m: 0403 006 994
e: leannew@theagency.com.au
Disclaimer:
This information is provided for general information purposes only and is based on information provided by the Seller and may be subject to change. No warranty or representation is made as to its accuracy and interested parties should place no reliance on it and should make their own independent enquiries.
Email a friend
You must be logged in and have a verified email address to use this feature.
Call Agent
-
Leanne WatersThe Agency Perth

































