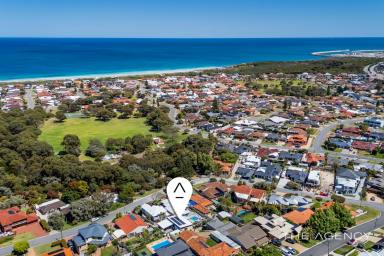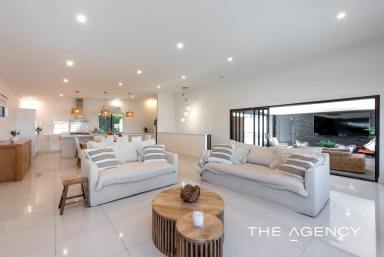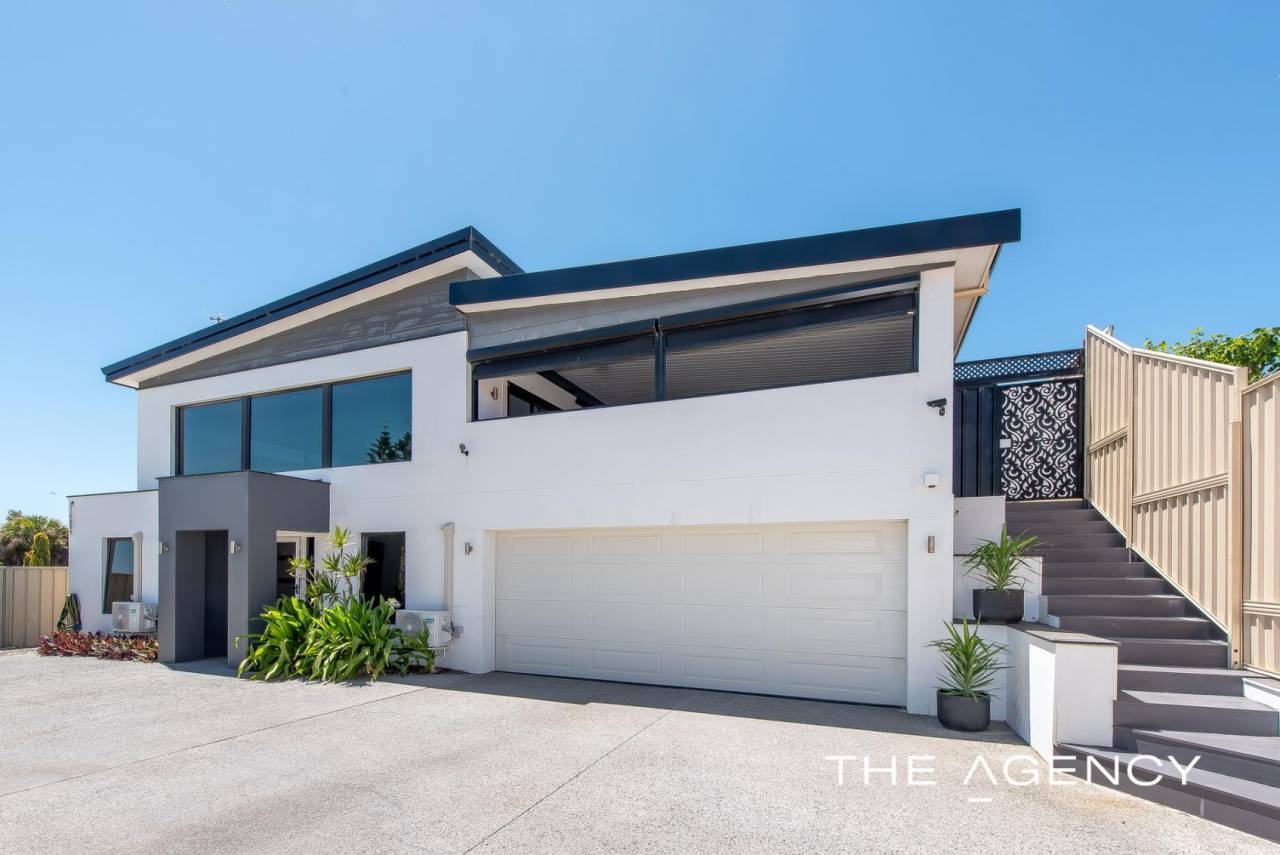10A Yulema Street Mullaloo WA 6027
Sold $1,500,000
- Property Type House
- Land area approx 405.00sqm
- Region Perth
- Locality Joondalup
- Ensuite 1
- Garages 2
- Toilets 3
- Uncovered Carspaces 2
Elevated Entertaining Made Easy!
Cleverly designed to take full advantage of its elevated rear position just one street back from beautiful Korella Park and Mullaloo Beach Primary School, this private 4 bedroom 2 bathroom entertainer flips traditional living on its head with a brilliant reverse two-storey floor plan that places the heart of the residence up high.
Sunlit social spaces capture the outlook, while the bedrooms enjoy quiet separation below, ensuring everyday comfort and weekend entertaining co-exist in perfect harmony. From intimate dinners to big celebrations, this is a home that invites you to live boldly, relax deeply and embrace a lifestyle that rises above the ordinary.
Downstairs, a tiled sitting/television area complements the sleeping quarters but can also be left as a gallery space – or thoroughfare – that leads to the upper level. The front master suite is spacious and boasts a ceiling fan, a split-system air-conditioning unit and four sliding doors of floor-to-wall-to-ceiling mirrored built-in wardrobes.
It also enjoys ensuite access into the connecting bathroom with a shower, twin “his and hers” stone-vanity basins and under-bench storage. The latter also links to a separate two-way toilet.
Across the foyer, the fourth bedroom – or potential study – has its own fan and split-system air-conditioner (just like the remaining spare bedrooms), as well as triple-sliding-door floor-to-wall-to-ceiling mirrored built-in robes. The second bedroom has full-height mirrored built-in robes and the third bedroom has mirrored built-in robes for good measure.
Also on the lower level are a stylish main family bathroom (with a shower, separate bathtub, second toilet, stone vanity and under-bench cupboards), a linen press and a well-appointed laundry with a stone bench top, under-bench storage and access out to the back drying courtyard.
Up top is where all of the action happens. Soaring high raked ceilings grace the impeccably-tiled open-plan living, dining and kitchen area, where split-system air-conditioning meets stunning tree-lined ocean and sunset views to savour. The kitchen itself oozes modern class in the form of sparkling 40mm-thick stone bench tops, a huge island breakfast bar, tiled splashbacks, double sinks, a double-door storage pantry, sleek white cabinetry, soft-close drawers, striking pendant light fittings, appliance and microwave recesses, a stainless-steel Euro dishwasher and stainless-steel range-hood and five-burner gas-cooktop/oven appliances.
Sliding-stacker doors seamlessly extend entertaining to a generous outdoor alfresco area with a built-in bench for evening drinks, overlooking the Korella Park treetops. Lockable shutters and pull-down shade blinds help secure this breezy space and protect from the elements at all times of the year.
There is also an electric heater outside, with further bi-fold alfresco doors revealing a stress-free artificial-turf backyard setting, alongside a built-in gas-bottle Matador barbecue to impress your guests with. An external powder room and a full separate lock-up bar – with roller shutters, stone bench tops and ample storage options – completes the picture.
Only a short stroll away from this leafy and tranquil locale sits glorious Mullaloo Beach, the sprawling Tom Simpson Park, the Mullaloo Beach Hotel, Swell and the Mullaloo Surf Life Saving Club, with other lush local parks and the excellent 24-hour IGA supermarket at Mullaloo Village very much within arm's reach, as well. Also in nearby proximity are Mullaloo Heights Primary School, picturesque Periwinkle Bush Park walking trails, Westfield Whitford City Shopping Centre, St Mark's Anglican Community School, Hillarys Boat Harbour, the fantastic Hillarys Beach Club, the freeway, public transport and the magnificent Ocean Reef Boat Harbour redevelopment that is now very much under way.
When life goes up a level, you can definitely feel it!
Other features include, but are not limited to:
• Carpeted bedrooms
• Solar-power panels
• Security-alarm system
• Quality modern blind fittings
• Feature stepped “trio” ceiling cornices
• High feature skirting boards
• Outdoor lights and power points
• Security-door entrance
• Instantaneous gas hot-water system
• Low-maintenance front gardens
• Remote-controlled double lock-up garage with custom storage, a lock-up under-stair storeroom and internal shopper's entry
• Gated side access to the upper-level alfresco
• Ample driveway parking space
• Easy-care elevated 405sqm (approx.) rear block – not including driveway
• R20 zoning
• Built in 2016 (approx.)
Disclaimer:
This information is provided for general information purposes only and is based on information provided by the Seller and may be subject to change. No warranty or representation is made as to its accuracy and interested parties should place no reliance on it and should make their own independent enquiries.
Email a friend
You must be logged in and have a verified email address to use this feature.
Call Agent
-
Lisa BarhamThe Agency Perth
Call Agent
-
Matt BraceThe Agency Perth






































