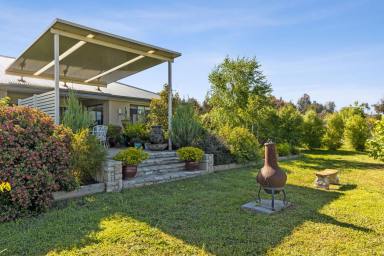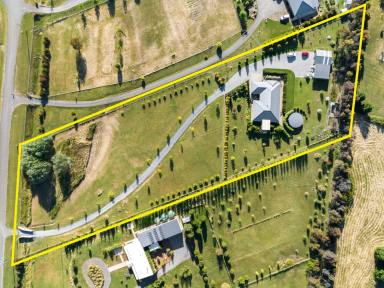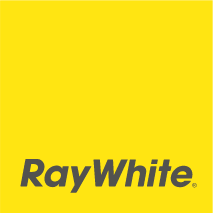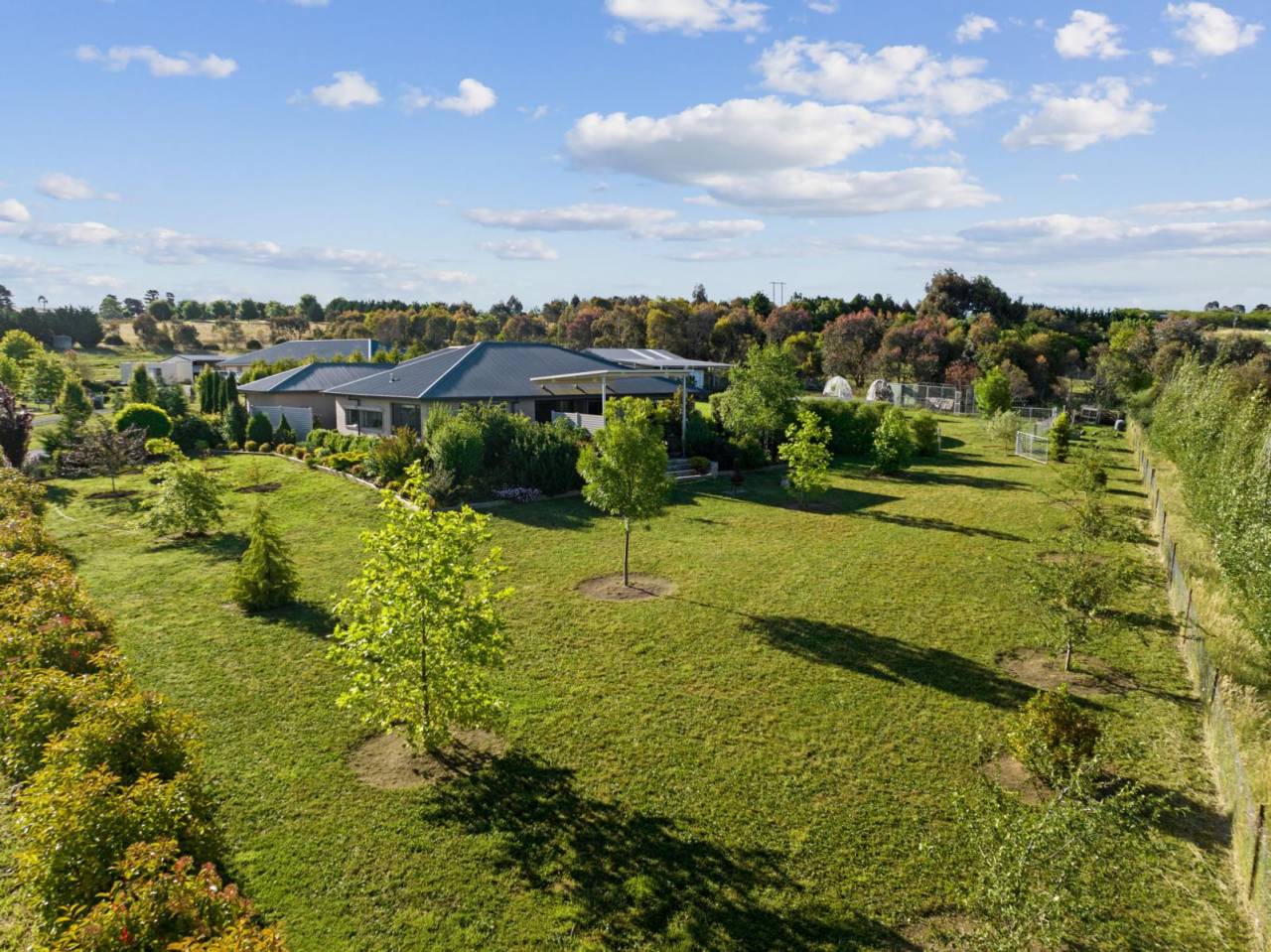11 Craig Cl Yass NSW 2582
Sold $1,350,000
- Property Type House
- Land area approx 1.31ha
- Floor area approx 298sqm
- Region Southern Inland
- Locality Yass Valley
- Toilets 3
- Ensuite 1
- Carports 2
- Garages 4
Park-Like Paradise Awaits: Explore 11 Craig Cl in Yass
Discover the epitome of executive-style family living at 11 Craig Cl, nestled on the serene Canberra Side of Yass. This remarkable property offers the perfect blend of convenience and tranquillity, with a mere 40-minute commute to the Nation's Capital via the nearby Barton Highway.
As you step onto the lush grounds, you'll be greeted by a park-like atmosphere adorned with meticulously planted trees and shrubs, creating a stunning backdrop that requires no additional effort. Inside the home, you'll find four generously sized bedrooms, each equipped with built-in robes, and throughout the home, all the doorways and archways are full height, instantly facilitating the flow of light from another room or outside, spreading warmth throughout the home also. Notably, three of these bedrooms offer direct external access to the garden, providing a seamless connection to the outdoors.
A Hills home hub cabling system runs throughout the home, ensuring seamless connectivity and technology integration.
Outdoor enthusiasts and nature lovers will delight in the array of amenities this property boasts, including a spacious chook yard, veggie gardens, a fully fenced house yard with a separate front paddock, and a tree-lined driveway that exudes natural beauty. Abundant wildlife and scattered fruit trees add to the charm of the surroundings and the artistic touch of local stone mason Ian Martin throughout the garden, making this property a truly unique and inviting place to call home.
Two outdoor alfresco areas await your enjoyment, ideal for savouring the peaceful surroundings and hosting gatherings. Natural gas extra points in the alfresco area are a bonus for the BBQ enthusiast, offering the perfect setup for outdoor cooking and entertaining.
The heart of this home is undoubtedly its kitchen, featuring exquisite waterfall stone benchtops, top-tier appliances, and a convenient butler's pantry. Step outside to the covered alfresco area, where you can fully appreciate summer evenings. Adjacent to the kitchen, the dining and separate lounge area provides the ultimate relaxation space.
What truly sets this property apart is its breathtaking 180-degree views across the Yass Valley. This elevated position maximises your appreciation of the natural beauty surrounding you.
The master suite is a true retreat, offering an expansive walk-in robe and a luxurious ensuite complete with a free-standing bath, double vanities, and a separate water closet.
Comfort is assured year-round with the double-sided gas fireplace, ceiling fans, and ducted, zoned reverse-cycle air conditioning.
For those with storage needs, both inside and outside the home, the property boasts extensive options. Inside, you'll find a walk-in linen closet and a storage room to keep your belongings organized. Outside, there's a 2-bay 9x12 shed with a double scullion carport off the side, a double car garage with internal access to the home, and even a dog yard under the shed roof. Additionally, there's a water tank off the big shed to ensure your property is well-equipped and ready to meet all your storage requirements.
This 1.31-hectare property ensures ample space for the family, and all town services, including water, sewer, and gas are connected. Plus, an additional 20,000 gallons of rainwater storage, plumbed into the home, guarantees comfort and convenience.
Situated in a unique development that combines rural living with town services, this property offers an extraordinary lifestyle opportunity. Don't let this dream home slip away. Contact David Alexander at 0455 777 644 or George Southwell at 0429 838 345 at Ray White Rural Canberra | Yass | Murrumbateman today for more information and to arrange your inspection. Your dream home awaits!
Why should you buy in Yass:
Prime Canberra Side Location: Just a 40-minute commute to the Nation's Capital via the nearby Barton Highway, offering both convenience and serenity.
Natural Beauty: Enjoy a park-like setting with thoughtfully landscaped trees and shrubs, no additional landscaping is required.
Architectural Elegance: Discover full-height doorways and archways that enhance aesthetics and natural light flow throughout the home.
Smart Living: Seamless connectivity with a Hills home hub cabling system, perfect for modern living.
Outdoor Oasis: Ideal for BBQ enthusiasts with natural gas points in the alfresco area, elevating your outdoor entertaining experience.
Panoramic Views: Capture daily doses of natural beauty with breathtaking 180-degree views across the Yass Valley.
Opulent Master Suite: A true retreat with a spacious walk-in robe and luxurious ensuite featuring a free-standing bath and double vanities.
Year-Round Comfort: Stay cozy year-round with a double-sided gas fireplace, ceiling fans, and ducted, zoned reverse-cycle air conditioning.
Abundant Storage: Multiple sheds, a 6-car shed with a carport, a double-car garage with internal access, and a dog yard offer ample space.
Convenience: Enjoy town services with water, sewer, and gas connected, plus 20,000 gallons of rainwater storage plumbed into the home.
Unique Lifestyle: Experience the perfect blend of rural tranquillity and urban convenience in this unique development.
Email a friend
You must be logged in and have a verified email address to use this feature.
Call Agent
-
David AlexanderRay White Rural Canberra / Yass
Call Agent
-
George SouthwellRay White Rural Canberra / Yass




































