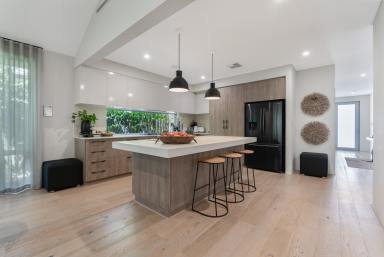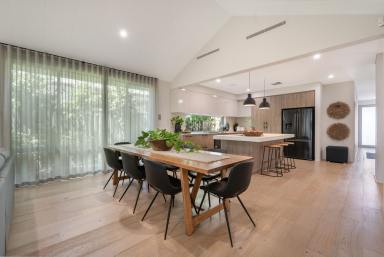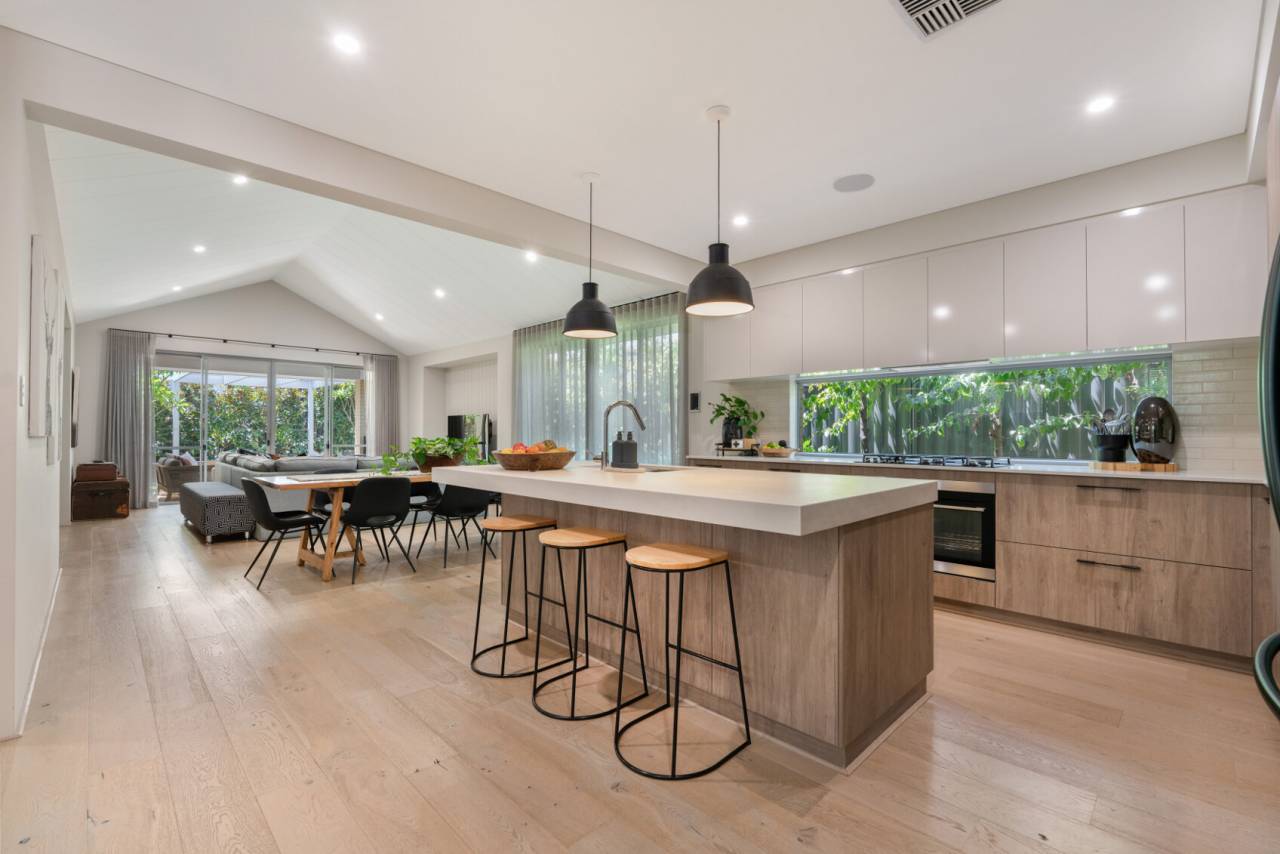11 Humffray Street Brabham WA 6055
Sold $880,000
- Property Type House
- Land area approx 375.00sqm
- Floor area approx 22.76sqm
- Region Perth
- Locality Swan
- Garages 2
UNDER CONTRACT
*Currently leased at $642 per week until 26th January 2026*
There's an art to creating a home that feels both dramatic and deeply inviting—where bold design choices entice from the outset. 11 Humffray Street embodies this balance, merging the moody elegance of a Nordic Noir design palette with the warmth of a contemporary family retreat.
Meet the home formerly known as The Soto, a flagship ex-display crafted by renowned WA building titan, Dale Alcock. At its heart, this four-bedroom, two-bathroom home is a masterclass in refined living. Deep charcoal tones are softened by layers of natural timber and plush textiles. Light filters in through carefully placed openings, creating a contrast of shadow and illumination that shifts with the day, reinforcing a sense of belonging.
The master suite is an intimate, yet highly functional space. A backdrop of faux dark timber panelling grounds the space, its geometric depth adding quiet drama. Suspended lighting becomes sculptural, an element of softness and intrigue while textured fabrics invite rest. A private ensuite continues this philosophy, blending oak cabinetry, sleek matte black fittings, an oversized double vanity, and crisp stone finishes to create a space that feels both indulgent and practical.
Beyond the master, the home unfolds with a rhythm that feels intuitive. The three additional bedrooms echo the same refined materiality—soft, tonal finishes that respond to the shifting light, offering quiet spaces for rest, work, or play. The second bathroom, finished with the same restrained palette, balances utility with elegance—functional, yes, but designed to be lived in, not just admired.
The living spaces are where the home truly shines. The open plan living, dining, and kitchen area are about form and function. Vaulted ceilings stretch overhead, adding scale and proportion to a space designed for connecting with those that matter most. A monochrome palette is punctuated by the warmth of timber, linens, and bespoke design elements. A secondary lounge or media room offers a more cocooned experience—a space for evenings spent sinking into oversized sofas, for conversations that linger, and for the simple pleasure of a home that invites relaxation.
The kitchen is a study in functional elegance—clean lines, expansive stone benchtops, and carefully integrated cabinetry that ensures practicality never compromises beauty. The central island is designed for more than just meal prep; it's a gathering space, a conversation starter, a quiet moment with coffee in hand as the morning light shifts across the room.
The alfresco, with a prized north to rear orientation that captures our sublime winter sunshine, enjoys superb mature landscaping, and offers a space to simply spend time. Crafted with care, the full and partial shade, beautiful timber box seating and honed aggregate create an outdoor area that is a natural extension of the internal living areas.
Stepping outside, Brabham offers a backdrop that compliments the home's philosophy—a suburb that moves at an easy pace, where tree-lined parks, boutique cafes, and easy
transport links bring a sense of connection without sacrificing tranquillity. Jungle Park, Coles and Brabham Primary School all easily walkable, as is the newly opened Whiteman Park Train Station that will have you in Perth CBD way before you've caught up on your socials. And when a change of scene calls, the Swan Valley is moments away—a perfect extension of the home's curated, considered way of living.
11 Humffray Street is a special place. A collaboration in design, materiality, and atmosphere. A home that appreciates the demands of daily life, whilst providing a space to live with both intention and ease.
Location highlights:
Coles Whiteman Edge - 2 min
Jungle Park - 2 min
Brabham Primary School - 5 mins
Whiteman Park Train Station - 3 mins
Ellenbrook Central - 10 mins
West Swan Rd (vineyards, breweries and restaurants) - 6 mins
Perth CBD - 30 mins
Water Rates $1192.79 pa
Council Rates $2450.56 pa
Jon Williams is exclusively representing the owners of this magnificent home. For more information call him directly on 0412 028 555.
Disclaimer:
This information is provided for general information purposes only and is based on information provided by the Seller and may be subject to change. No warranty or representation is made as to its accuracy and interested parties should place no reliance on it and should make their own independent enquiries.
Email a friend
You must be logged in and have a verified email address to use this feature.
Call Agent
-
Jon WilliamsThe Agency Perth






























