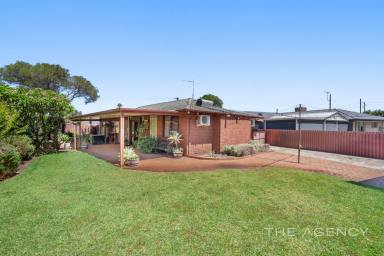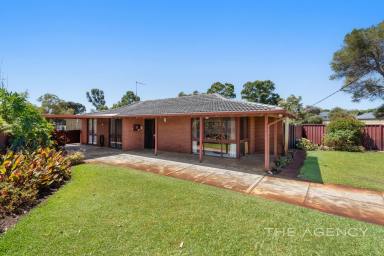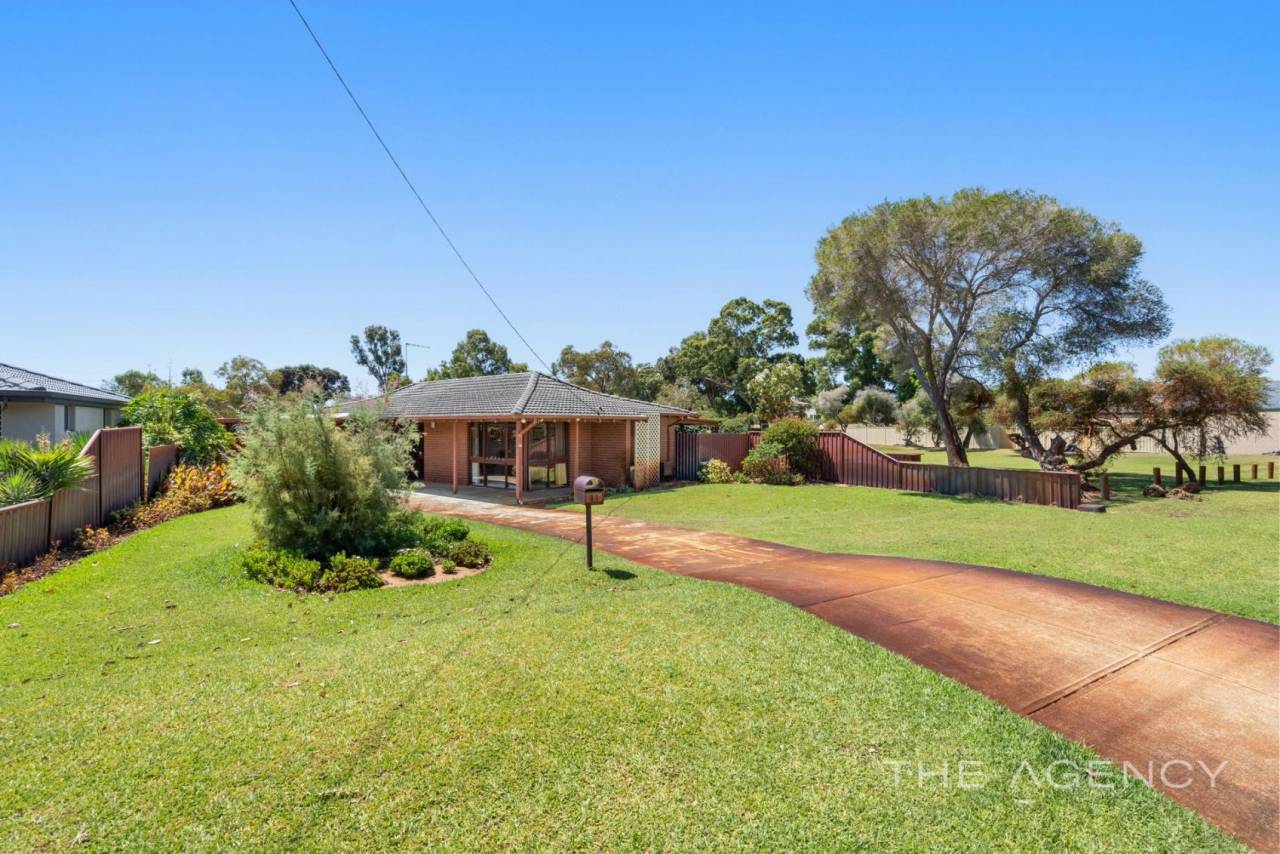11 Piercy Way Kardinya WA 6163
Sold $950,000
A Parkside Pleasure!
Sitting next door to – and backing on to – the lovely Dick Piercy Park, this delightful 3 bedroom 1 bathroom home is filled with both character and potential, nestled on a generous family-size block with R25 zoning and exciting development possibilities, subject to relevant local-council and planning approvals.
Welcoming you inside are a carpeted front lounge and formal dining room, playing host to split-system air-conditioning and a gas bayonet for heating – ensuring total comfort, all year round.
The adjacent kitchen is graced by charming timber cabinetry, double sinks, a stainless-steel Bosch dishwasher, a range hood, a stainless-steel Bosch four-burner gas cooktop, a separate stainless-steel Bosch oven setup, a microwave nook, tiled splashbacks and more. A connecting casual-meals area, like the kitchen, is dominated by low-maintenance flooring.
The latter also leads outside to a massive flat-roof patio-entertaining area, preceding a huge backyard with a garden shed, a large workshop for the budding “tradie” of the house to play with and lots of lush green lawn for the kids – and pets – to let their imaginations run wild on. A future swimming pool definitely wouldn't look out of place here either, that's for sure.
Back inside, the bedrooms are all carpeted and have their own ceiling fans. Both the larger master and neighbouring second bedrooms have their own split-system air-conditioning units for climate control, as well as built-in wardrobes. Brilliant in its simplicity, the practical bathroom is separate from any bedrooms, servicing the entire sleeping quarters rather well.
Whether you decide on renovating, extending or starting afresh and building brand-new when developing later down the track, you will definitely be inheriting a wonderful parkside location that is just footsteps away from multiple bus stops and Kardinya Park Shopping Centre. Kardinya Park Primary School is also perched nearby, with the promising property also falling within the Melville Senior High School catchment zone.
Also only minutes away are the likes of the Westfield Booragoon Shopping Centre, train stations, sporting clubs, major arterial roads, Murdoch University, the St John of God Murdoch and Fiona Stanley Hospitals, Fremantle, the city, beaches and even our picturesque Swan River. An exceptional opportunity beckons here, amidst Mother Nature!
Other features include, but are not limited to:
• Separate laundry with storage, a separate toilet and external access for drying
• Feature ceiling cornices
• Skirting boards
• Security doors
• Solar hot-water system
• Bore reticulation
• Single carport – with double side gates for drive-through access to the
backyard/workshop (with a roller door)
• Spacious 749sqm (approx.) block
• Built in 1984 (approx.)
• City of Melville Rates - $1761.32 p/a approx.
Contact Exclusive Listing Agent, Zvon Mikulic, now on 0439 811 023 to arrange your viewing today!
Disclaimer:
This information is provided for general information purposes only and is based on information provided by the Seller and may be subject to change. No warranty or representation is made as to its accuracy and interested parties should place no reliance on it and should make their own independent enquiries.
Email a friend
You must be logged in and have a verified email address to use this feature.
Call Agent
-
Zvon MikulicThe Agency Perth

































