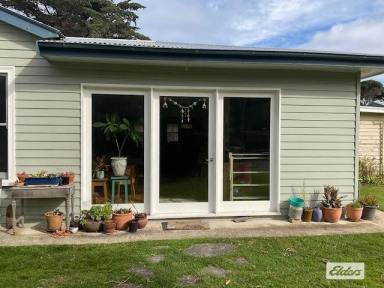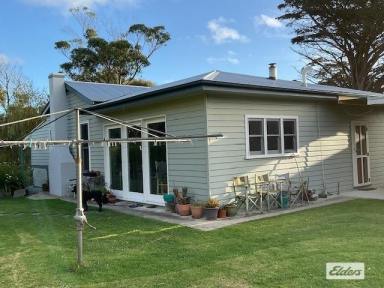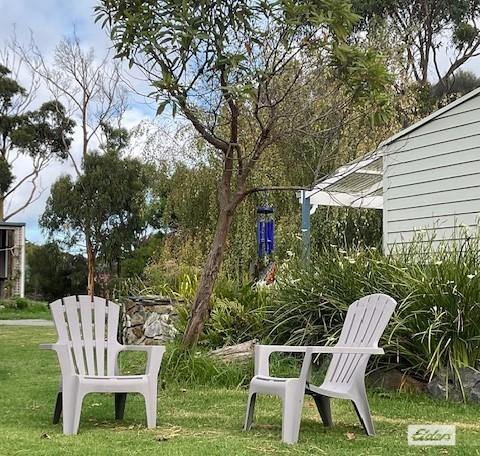110 Main Street Currie TAS 7256
HOME, STUDIO, WORKSHOPS - ALL ON 1.778HA (approx. 4.39 acres)
3-bedroom Fibro-weatherboard home featuring open plan modern kitchen dining area with induction stove top, electric oven and island bench. Formal Baltic Pine lined sitting room. Heating from a wood heater plus two open fireplaces. External bathroom/laundry (under construction). Solar panels from shed supplying power with hydro back-up.
Additional studio apartment (c. 2015) consists of open plan kitchen/living, tiled bathroom, 1-bedroom (walk-in robe). Garage
24m x 12m Workshop with kitchen/lunchroom and office. 2 x Mezzanine floors 12m x 6m, 3-phase power. Loads of storage and shelving.
2nd Shed with concrete floor, timber racking. 3-car carport.
Town water plus additional storage with three poly tanks.
Large yard with well established garden featuring native and ornamental trees & shrubs, orchard and enclosed vegetable garden. Large grassed areas with aboveground fish pond, cement duck pond and small dam.
Outdoor entertaining area with brick BBQ, pizza oven and outdoor seating.
Email a friend
You must be logged in and have a verified email address to use this feature.
Call Agent
-
Crighton HortonElders Ulverstone
































