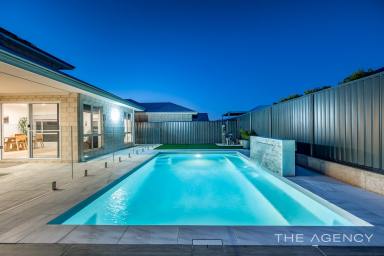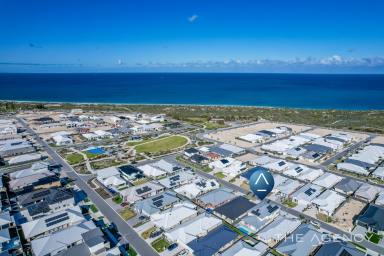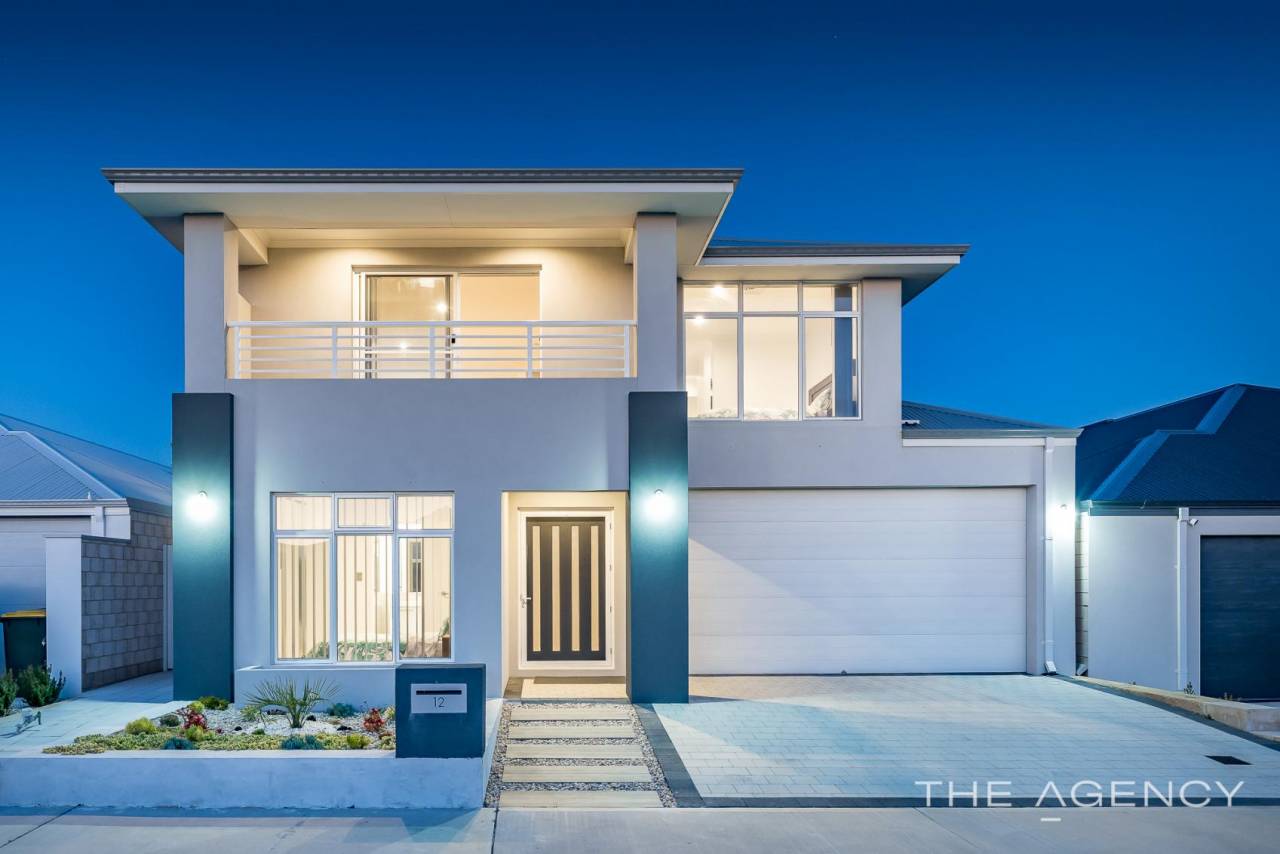12 Borealis Street Jindalee WA 6036
Sold $1,330,000
- Property Type House
- Land area approx 375.00sqm
- Floor area approx 315sqm
- Region Perth
- Locality Wanneroo
- Ensuite 2
- Garages 2
- Toilets 4
Magnificent Coastal Elegance with Panoramic Ocean Views
Experience the ultimate in beachside living with this beautifully designed double storey 5 bedroom, 3 bathroom family home, just a short stroll away from the ocean and positioned in a peaceful street with a gorgeous park at the end of it. Life is good by the beach!.
Enjoy breathtaking panoramic ocean views and unforgettable Indian Ocean sunsets from the luxurious master suite and the balcony – the perfect spot to start your day with a coffee or unwind with a glass of wine at sunset.
If you can't view in person, view the video walkthrough/virtual tour at the following link:
https://captur3d.io/view/the-agency/12-borealis-street-jindalee-6036
This magnificent home has been built with lifestyle in mind, offering multiple living zones including an expansive open plan kitchen (scullery) dining and living space, home theatre, a private study, and an upstairs lounge with sliding door access to the balcony.
Downstairs, the thoughtful layout includes a guest bedroom with its own ensuite, ideal for visitors or extended family. There is also a completely separate powder room. The spacious open-plan kitchen, dining, and living zone flows seamlessly out to the alfresco area, perfect for year-round entertaining.
The designer kitchen is a chef's dream, featuring stone benchtops, double wall ovens, a 900mm gas cooktop with rangehood, dishwasher, double door pantry, overhead cupboards, drawers, pot drawers and a spacious scullery for extra preparation and storage space. There are also two separate plumbed fridge freezer recesses. The extended breakfast bar is a great place for friends and family to socialise while a sumptous meal is being prepared.
You will never need to go on holiday ever again with a 6 star resort in your back garden!. Extending from the living area at the rear of the home is an alfresco overlooking the idyllic sparkling below ground salt water/mineral pool (6x4 approx). Your family and friends are going to love your new home, the only problem is they will never want to leave!. A dazzling water feature and attractive frameless glass pool fencing combine with Fremantle Stone paving to beautifully complete this outdoor haven.
Back inside on the ground floor you also have a home theatre/lounge, which is perfect to escape to and watch your favourite movies and sports or perhaps enjoy some quiet time reading a book. There is also a study, an essential if you work from home or have your own business.
Upstairs the luxurious master suite enjoys the glorious ocean vistas. It is your own private retreat, complete with 2 walk in wardrobes and a resort-style ensuite featuring double basins, a large walk-in shower, and separate toilet. The premium level of finishes in all the bathrooms (including stone benchtops) take them to another level. There are another 3 generous bedrooms on the upper floor all with double sliding wardrobes. The fabulous family bathroom features a bath, shower and vanity. There is also a separate toilet. Completing the upstairs is a lounge/activityretreat area that seamlessly flows out through a sliding door to the balcony and those sublime Indian Ocean views.
The laundry has not been forgotten with a stone benchtop, cupboards (including overhead cupboards) and a double sliding door linen cupboard. There is also a linen cupboard upstairs. The extra large and high double garage features a store area and the convenience of a shoppers entry in to the home. Further off street parking is available on the driveway and an extra paved area at the front of the property.
This list of extras and inclusions in this amazing home is astounding!
- Full brick construction. Concrete slab to upper floor.
- Ford & Doonan fully ducted reverse cycle air conditioning. 6 zones with smart control.
- 6.6kw of solar panels with a 3 phase Fronius inverter.
- Whole of home water filtration.
- Premium laminate flooring with underlay throughout. 1830x235x12mm.
- Security doors to front door and laundry.
- Gas point in living area.
- High 31 course ceilings to the ground floor and garage.
- Stone benchtops to kitchen, scullery, bathrooms and laundry.
- 2 plumbed points for fridge/freezers in kitchen and scullery.
- 2 linen cupboards, a cloak room and storage under the stairs.
- Dual roller blinds in dining and living areas. Vertical blinds to rest of home.
- 6x4 salt water/mineral fibreglass pool.
- Alfresco has plumbing for future outdoor kitchen installation.
Plus so much more!.
House Measurements
Ground floor house area 137sqm
Upper floor house area 117sqm
Garage/Store 38sqm
Alfresco 11sqm
Balcony 8sqm
Porch 4sqm
TOTAL 315sqm (approx)
You better move quickly, give Steve Kelly a call on 0426 047 394 for further information on this stunning property.
Disclaimer:
This information is provided for general information purposes only and is based on information provided by the Seller and may be subject to change. No warranty or representation is made as to its accuracy and interested parties should place no reliance on it and should make their own independent enquiries.
Property Features
- Air Conditioning
- In Ground Pool
- Solar Panels
Email a friend
You must be logged in and have a verified email address to use this feature.
Call Agent
-
Steve KellyThe Agency Perth






































