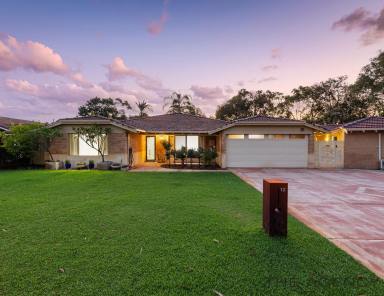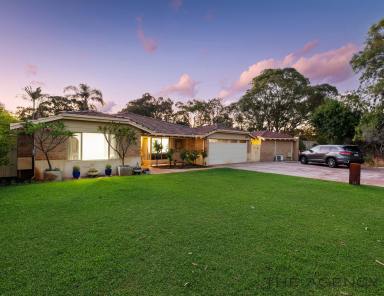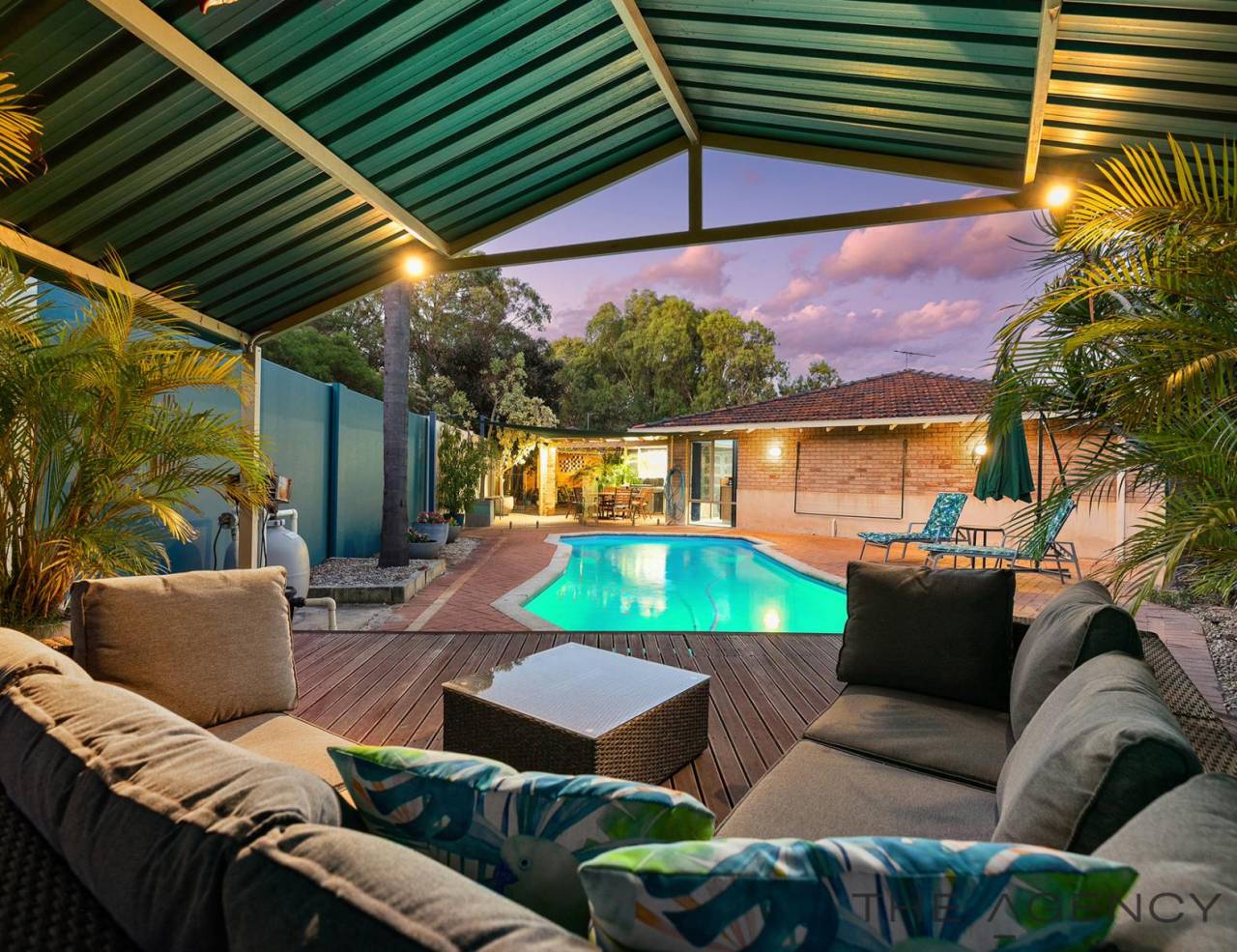12 Envall Way Leeming WA 6149
Sold $1,370,000
- Property Type House
- Land area approx 807.00sqm
- Floor area approx 283sqm
- Region Perth
- Locality Melville
- Uncovered Carspaces 6
- Toilets 3
- Ensuite 2
- Garages 2
MAKE AN OFFER ! What a brilliant opportunity!! 4x2 plus Granny flat !
Welcome to 12 Envall Way Leeming, Located in the highly sought-after suburb of Leeming, this remarkable property is set on a generous 807sqm lot and offers a spacious and well-designed family home complemented by a contemporary granny flat (previously rented at $550.00 per week, Currently airbnb income of 250 per night).
The main house is light and bright, featuring a thoughtful floor plan with beautiful Jarrah floors, a renovated kitchen, and multiple living areas. The standout outdoor space includes a sparkling saltwater fibreglass pool, wrap-around patio, and lush gardens, making it the ideal home for both entertaining and relaxing. With easy access to top local amenities and transport links, this property offers both comfort and convenience.
Main House Features:
Living Areas:
Front Lounge: The inviting front lounge is a standout feature, sunken with classic Jarrah floors, built-in cabinetry, and plenty of natural light, making it the perfect space to unwind.
Dining Area: The separate dining space leads seamlessly through to the open-plan family and kitchen areas, creating a flowing, interconnected living space.
Family Room: The spacious family room is designed for comfortable living and easy access to the outdoor entertaining area.
Kitchen: The renovated kitchen is a chef's dream, featuring an island bench with stone benchtops, ample cupboard space, and high-quality stainless steel appliances. It's perfect for family meals and entertaining.
Main Bedroom: The master suite is generously sized with beautiful blackbutt flooring, ceiling fan, and dual walk-in robes. Large windows with sheers and drapes provide a tranquil, private retreat. The ensuite is complete with a fruit bowl porcelain basin and a separate toilet.
Theatre Room: The family room leads through double doors to a dedicated theatre room, perfect for movie nights. It features a built-in bar and tiled flooring, adding a touch of luxury to the space.
Minor Bedrooms: The three minor bedrooms are spacious (one currently being used as a study), each with blackbutt flooring and fitted robes. They share the main bathroom, which is finished in neutral decor and includes double basins, ensuring plenty of room for the whole family.
Storage: The home boasts an abundance of storage, with a triple linen cupboard in the hallway providing ample space for household essentials.
Outdoor Living: The rear garden offers a beautiful wrap-around patio, overlooking a sparkling saltwater fibreglass pool with a water feature and pond, all surrounded by lush, mature gardens. A secure pool fence ensures safety, while the gazebo-style patio provides a peaceful spot to relax or entertain.
Granny Flat Features: The contemporary granny flat is thoughtfully designed to complement the main house, with the same stylish facade and attention to detail. It includes:
Open-Plan Living: The spacious open-plan layout features a well-appointed galley kitchen and a large family room, offering a comfortable living space for guests or tenants.
Bedroom: The granny flat's massive bedroom offers ample space and includes an ensuite bathroom, providing privacy and convenience.
Additional Features for the Main House:
Reverse Cycle Air Conditioning: Ducted reverse cycle air conditioning for year-round comfort.
Instant Gas Hot Water System: Enjoy endless hot water with the instant gas hot water system.
Bore Reticulated Gardens: Easy-to-maintain, lush, and well-irrigated gardens with bore reticulation.
Saltwater Fiberglass Pool: Sparkling and low maintenance, the saltwater fiberglass pool is ideal for relaxation and recreation.
Solar Power: 5.5kW solar panel system to help reduce energy costs and increase sustainability.
Security: Crimsafe security screens provide added peace of mind and safety.
Additional Features:
Garage & Parking: A double garage provides secure parking, while the large driveway offers parking for up to six additional cars, making this property ideal for families with multiple vehicles.
Location: 12 Envall Way is ideally located close to key amenities, making it a highly convenient choice for busy families. The property is within easy reach of both Murdoch and Fiona Stanley Hospitals, as well as Murdoch Train Station, offering quick access to the freeway. Bull Creek Shopping Centre and local restaurants are just moments away, providing everything you need for daily living.
Summary: This stunning property at 12 Envall Way, Leeming, is the perfect blend of family comfort, modern living, and outdoor enjoyment. The main house boasts a renovated kitchen, spacious living areas, and a luxurious master suite, while the additional features—including reverse cycle air conditioning, a 5.5kW solar system, and a sparkling saltwater pool—ensure year-round comfort and convenience. The fully self-contained granny flat adds versatility, and the beautiful outdoor living spaces offer the perfect setting for both relaxation and entertainment. Don't miss out on this remarkable opportunity to own a home in one of Leeming's most desirable locations.
For more information or to arrange a viewing, please contact us today.
Disclaimer:
This information is provided for general information purposes only and is based on information provided by the Seller and may be subject to change. No warranty or representation is made as to its accuracy and interested parties should place no reliance on it and should make their own independent enquiries.
Email a friend
You must be logged in and have a verified email address to use this feature.
Call Agent
-
Janey PagelsThe Agency Perth
Call Agent
-
Rebecca SaraceniThe Agency Perth


































