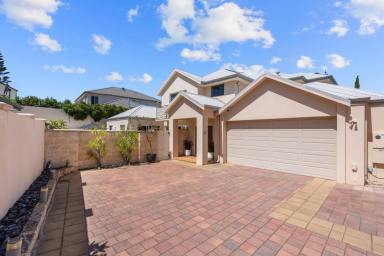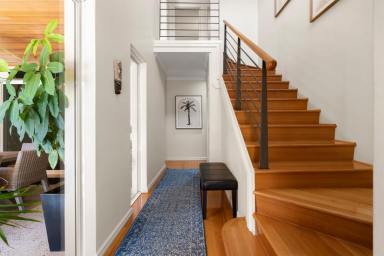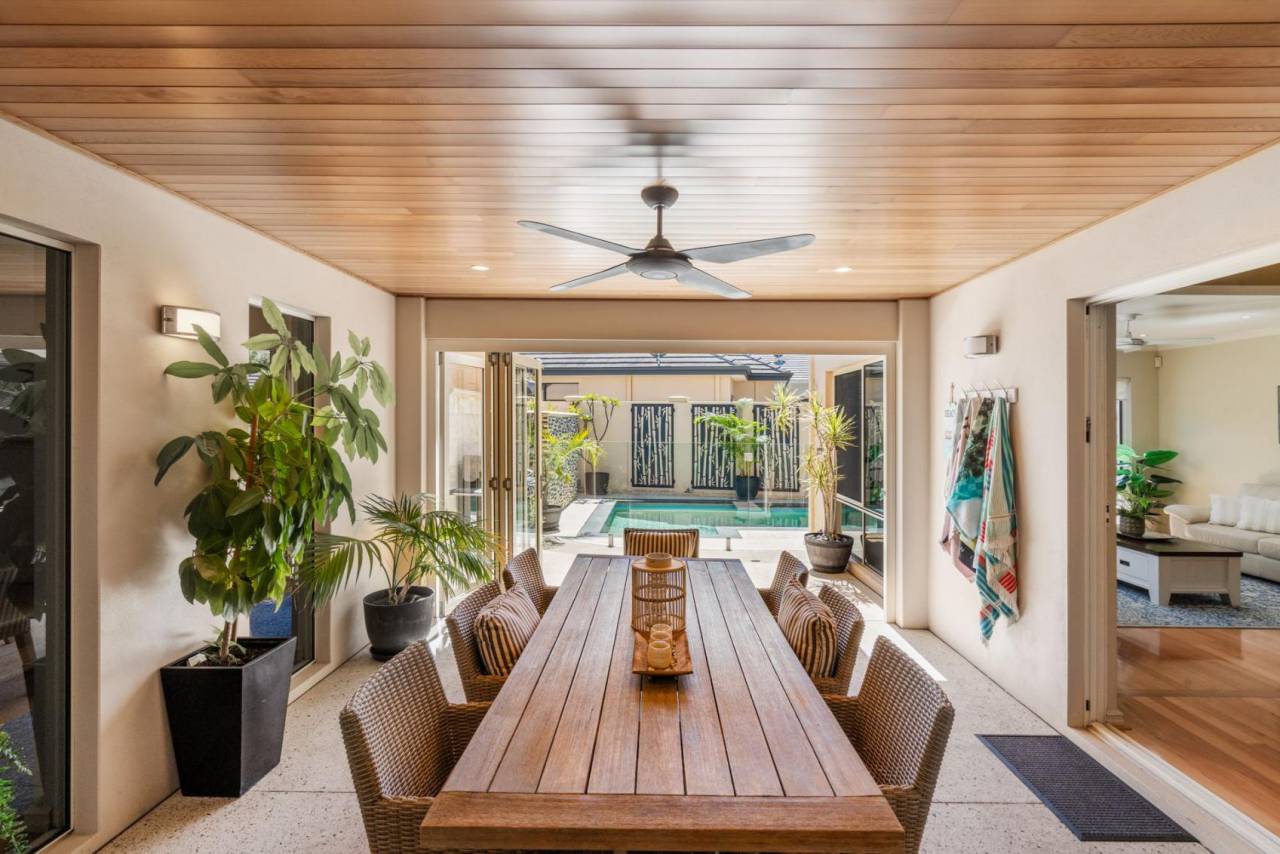12 Madeira Turn Hillarys WA 6025
For Sale From High $1.6Mil
- Property Type House
- Land area approx 450.00sqm
- Region Perth
- Locality Joondalup
- Ensuite 2
- Garages 2
- Uncovered Carspaces 2
- Toilets 3
The Effortless Entertainer!
Offering the best of both worlds in sought-after “Harbour Rise”, this immaculate four-bedroom, three-bathroom two-storey residence is luxury coastal living. Just a short stroll from the vibrant Hillarys Boat Harbour and the estate's beautifully landscaped parklands, this exceptional home is designed for those who appreciate luxury living, comfort, and contemporary style. With a focus on quality, modern low-maintenance living, it provides the perfect lock-and-leave lifestyle.
A dream for both down-sizers and year-round entertainers, its headline act is a shimmering below-ground solar-heated salt-water swimming pool with extra space to laze around in the sun, right beside it. A relaxing poolside courtyard is an added bonus, as are the bi-fold doors that seamlessly extend the zone to and from an enclosed timber-lined indoor-outdoor alfresco-style cabana. There, all-seasons' entertaining is complemented by a wall heater, a temperature-controlled ceiling fan and direct access from the spacious downstairs open-plan living, dining and modern-kitchen area.
The main hub of the floor plan plays host to its own ceiling fan, splendid views of the pool from within, sparkling granite bench tops, an island breakfast bar, a corner walk-in pantry, a large appliance nook, a microwave recess, double sinks, a water-filter tap, glass splashbacks, a stainless-steel range hood, a five-burner Blanco gas cooktop, double Bosch ovens (including a pyrolytic oven) and a stainless-steel dishwasher of the same brand.
Nearby double sliders reveal a large theatre room that is brilliant in its tranquillity and seclusion. Also on the ground floor is a commodious fourth or “guest” bedroom suite that makes for a fantastic alternative master wing with split-system air-conditioning, a ceiling fan, fitted built-in double wardrobes and semi-ensuite access through to a two-way third bathroom – comprising of a rain/hose shower, a toilet and powder vanity. A large under-stair storeroom and a well-equipped laundry with a linen press, under-bench storage, a fold-out ironing board, internal hanging space and access out to the side drying courtyard and a garden shed complete the picture, when it comes to the lower level.
Upstairs, a massive king-sized master suite has its own north-facing front balcony overlooking the pool down below. It also features a ceiling fan, a generous walk-in robe and an intimate ensuite bathroom beyond it – home to a bubbling spa bath, a separate shower, heat lamps, a separate toilet and twin “his and hers” stone-vanity basins.
Decent double-sized second and third bedrooms are graced by their own ceiling fans and fitted double-door built-in robes, with the upper-level main bathroom consisting of a shower, separate bathtub and heat lamps. A walk-in linen press and separate third toilet can also be found up here.
Leisurely strolls to the local Azzuro Tennis Courts and Harbour View Park beckon, as well as to the popular Lot One Kitchen around the corner, with the surf and sand at Sorrento Quay – and even Hillarys Dog Beach – both only a few minutes from your front doorstep, as well. There's other trendy coastal cafes and restaurants too, as well as the new Hillarys Beach Club, St Mark's Anglican Community School, Sacred Heart College, Hillarys Primary School, Hillarys Shopping Centre, medical facilities, Westfield Whitford City Shopping Centre, public transport and the freeway.
All of it defines coastal living convenience, of the highest order. Turn every single gathering into a celebration here, in this amazing home that is made for making memories!
Other features include, but are not limited to:
• Double-door entrance
• Wooden floorboards
• Carpeted bedrooms
• Stylish pendant light fittings in the kitchen
• Solar-power panels
• Ducted and zoned reverse-cycle air-conditioning system
• Gas-bayonet heating
• Ducted-vacuum system
• Security-alarm system
• Feature ceiling cornices
• Feature skirting boards
• Security doors
• Gas hot-water system
• Washed-aggregate concrete to the exterior of the property
• Extra-large remote-controlled double lock-up garage with internal shopper's entry and secure roller-door access to a large lock-up storeroom – with a mezzanine
• Side-access gate
• Extra driveway parking space
• Easy-care 450sqm (approx.) block
• Built in 2003 (approx.)
Disclaimer:
This information is provided for general information purposes only and is based on information provided by the Seller and may be subject to change. No warranty or representation is made as to its accuracy and interested parties should place no reliance on it and should make their own independent enquiries.
Email a friend
You must be logged in and have a verified email address to use this feature.
Call Agent
-
Lisa BarhamThe Agency Perth





























