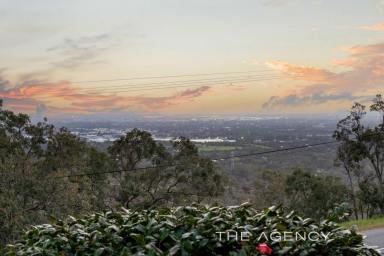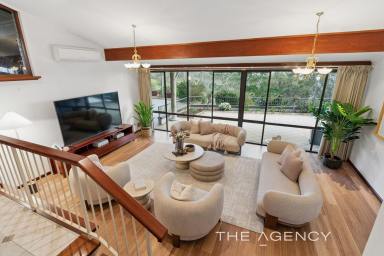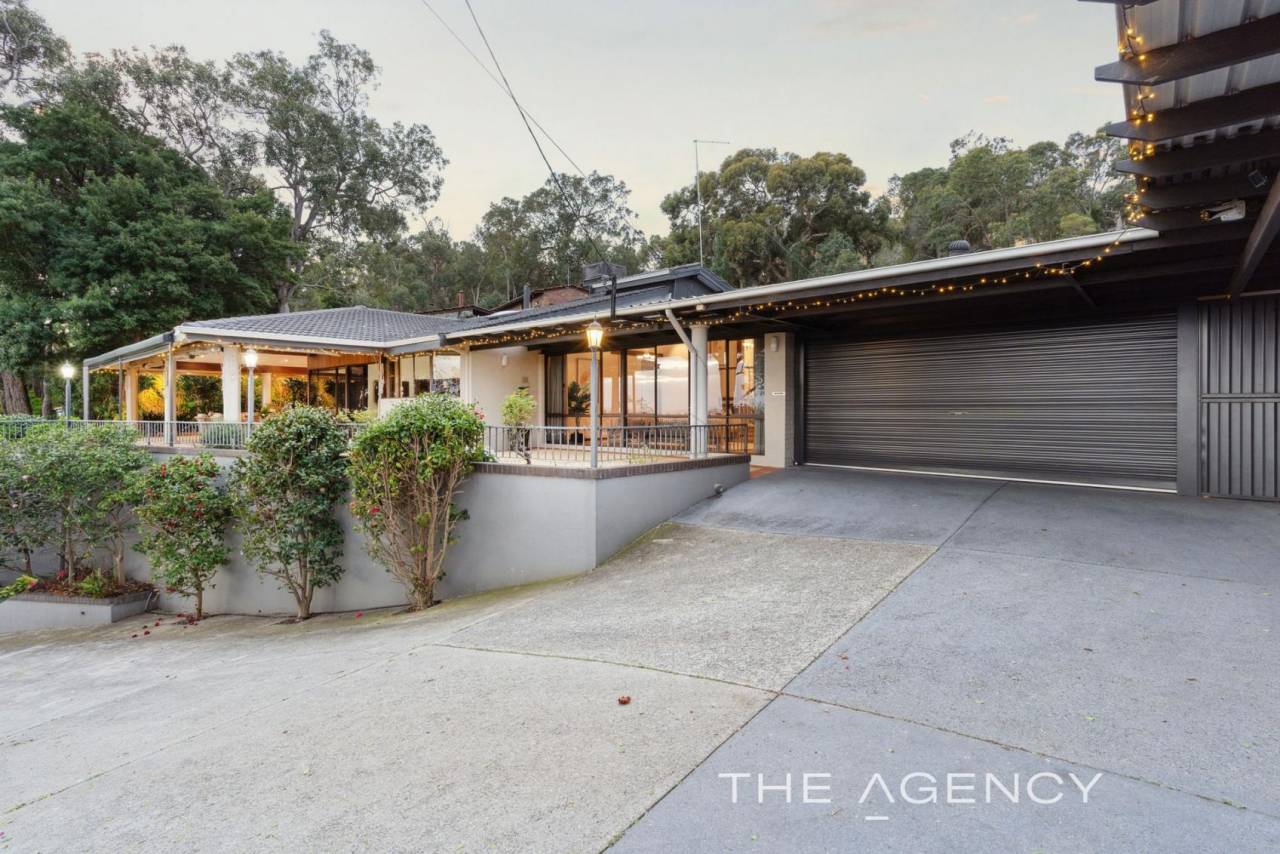12 Melaleuca Road Lesmurdie WA 6076
Sold $1,401,000
Open 12:00 Sun
Views Forever
Perched proudly in the hills on a sprawling half-acre, this charming 4 bedroom 2 bathroom haven delivers the best of family living, with a view to match.
Elevated and embraced by nature, you'll enjoy sweeping tree-lined outlooks that stretch all the way across the Korung National Park to the picturesque Perth city skyline in the distance – a daily reminder of the unique lifestyle on offer, here.
Adding to the appeal, a self-contained 1x1 “granny flat” forms part of the versatile floor plan under the main roof – ideal for multi-generational living, visiting guests or an extra stream of rental income.
You don't even have to step inside the main 3 bed 2 bath home to absorb the panoramic city vista, with the front entry courtyard and patio linking to a sublime wraparound outdoor alfresco-entertaining area that arguably boasts the best vantage point of all. This breezy setting plays host to BOSE audio speakers, café blinds for protection from the elements, a stainless-steel commercial-grade range hood, a gas-bottle Beef Eater barbecue and storage – all to the pleasant backdrop of chirping local birdlife, singing away in the surrounding treetops.
Internally, a tiled entry foyer overlooks the spacious and sunken front lounge room, where low-maintenance timber-look flooring, split-system air-conditioning, a gas bayonet, high angled ceilings and under-stair storage complement another slice of the mesmerising city and inland aspect. It all leads through to an expansive open-plan family, dining and kitchen area with its original brickwork, remote-controlled ABC blinds, split-system air-conditioning for climate control, second gas bayonet, more high raked ceilings and a feature skylight for natural illumination.
There are two separate access points to the alfresco from the main living space, whilst the functional kitchen itself is made up of timber cabinetry, a breakfast bar, a central island bench, a double-door storage pantry, double sinks, a double fridge/freezer recess, a microwave nook, a stainless-steel Vulcan Dishlex range hood, a ceramic/electric cooktop, a Miele oven/grill and a stainless-steel Bosch dishwasher.
An updated laundry-cum-powder room comprises of the residence's fourth toilet, as well as storage and external/side access for drying. A second powder room has under-bench storage, whilst the separate raised sleeping quarters also feature a stylish fully-tiled bathroom with a shower, toilet, vanity, under-bench storage, heat lamps and a skylight.
The master bedroom is spacious and consists of easy-care wood-look floors, six doors of full-height built-in wardrobes and an electric security window roller shutter, for peace of mind. The same roller shutters grace a huge second bedroom (with built-in robes/storage) and a versatile third bedroom or study – complete with two built-in desks and built-in robes/storage cupboards.
The separate accommodation can be accessed from both within the garage and via the backyard, with the carpeted open-plan living and meals area complemented by split-system air-conditioning and high raked ceilings, to keep with theme. The tiled kitchen also forms part of the layout with its double sinks and Chef electric cooktop. A fully-tiled ensuite/second bathroom completes the picture with a shower, toilet and vanity basin.
Set on the outskirts of beautiful Lesmurdie Falls National Park, you will be pleasantly surprised by the fact that only footsteps separate your front door from lovely local parklands, Mazenod College and so much more, with Lesmurdie Primary School and the sprawling Ray Owen Reserve (and its wonderful community sporting facilities, a national BMX track and the magnificent Ray Owen Sports Centre) also just around the corner.
This character-laden property is also close to two local IGA supermarkets for all of your
groceries, the area's other main schools in St Brigid's College and Lesmurdie
Senior High School, bus stops, major arteries, childcare centres and other community amenities and the heart of old Kalamunda town centre.
With space, scenery and flexibility in spades, this is a stunning hills retreat that is designed to grow with you and your family!
Other features include, but are not limited to:
• Remote-controlled access gate, securing ample driveway parking space for the entire family
• High ceilings throughout
• Full-height doors
• Wheelchair lift
• Solar-power panels
• Ducted-evaporative air-conditioning
• Security-alarm system
• CCTV security cameras ( not included)
• Outdoor lights
• Outdoor wash trough
• Security doors
• Lock-up powered side storeroom/workshop
• Elevated backyard – with a lemon tree and leafy aspects to savour
• Rear garden shed
• Established gardens
• Remote-controlled double garage – with high raked ceilings, lock-up storage and access to both the main residence and “granny flat”
• Additional triple carport
• Massive 2,014sqm (approx.) block
Disclaimer:
This information is provided for general information purposes only and is based on information provided by the Seller and may be subject to change. No warranty or representation is made as to its accuracy and interested parties should place no reliance on it and should make their own independent enquiries.
Property Features
- Air Conditioning
Email a friend
You must be logged in and have a verified email address to use this feature.
Call Agent
-
Jessica MorrowThe Agency Perth



































