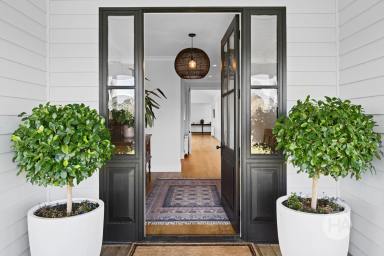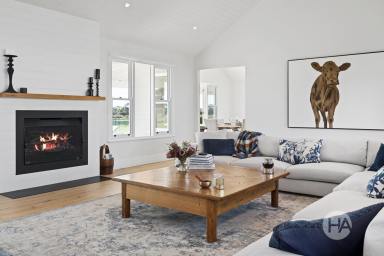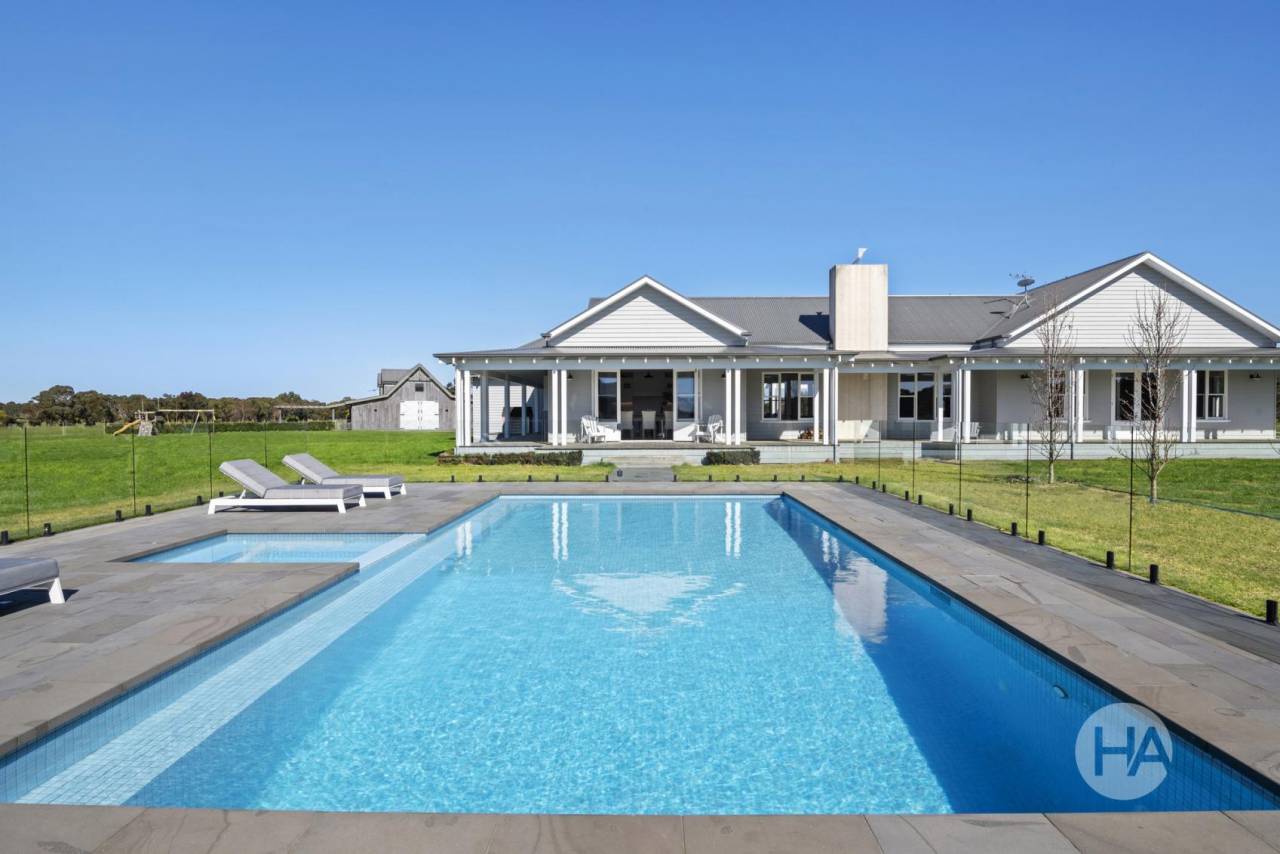13 Coolart Road Somers VIC 3927
For Sale $7,600,000 - $8,300,000
Under Offer- Property Type Acreage/Semi-rural
- Land area approx 97.67ac
- Region Southern Melbourne
- Locality Mornington Peninsula
- Carports 4
Designer’s Dream Estate: 97.67 Acres (Approx) of Inspired Living
Recognised as one of the area's finest estates, this stunning property inspired by the design sensibilities of Rod Hannah marries its refined rural vogue to the more traditional context of its 98-acre (approx.) plains. Providing a timeless addition to the landscape that sets a new benchmark in indulgent lifestyle design, the property has been actively set up for livestock with every want and need, setting a new benchmark in indulgent lifestyle design.
The interiors read as an extension of the facade's intentionally styled composition, creating a series of individually styled spaces that unify with the 5-bedroom, 3-bathroom residence's foremost design brief, delivering a distinguished interior of hardwood floors, soaring timber-lined ceilings and substantial double-glazed sash windows, illuminating subtle stone-topped elements and artful craftsmanship while framing its beautiful grounds and paddock views beyond.
Vaulted ceilings in the foremost fireside lounge and separate dining hall accentuate space, sided with a chef-ready Falcon kitchen with stone counters, integrated Asko dishwashers and immediate alfresco access. The adjacent covered deck and inground pool are summer-ready, peering out under vast, open skies to 6x paddocks (currently set up to run 50 steers and 30 breeders), 4x loose boxes, a drenching yard, 2x powered sheds, 2x dams, and mains water drinking troughs.
The five bedrooms are separately zoned into dedicated accommodation wings, with four secondary bedrooms around two bathrooms to one side, and a master suite owning its indulgence with a dressing room, ensuite bathroom and French doors to the wraparound verandah. Beyond a barn crafts an air of refinement with in-slab hydronic heating, complete with a significant garage space ideal as a workshop or toy storage.
Additional features include hydronic wall heating in the primary residence, a wood fireplace, mains gas and water, 3-phase power, electric fencing, gas pool heating, and all services in place for a pool house addition (STCA).
Homes and Acreage is proud to be offering this property for sale – To arrange an inspection or for further information, please contact Candice Blanch on 0447 188 469.
• Premier rural estate
• 98 acres (approx.)
• Inspired by Rod Hannah
• 5 bedrooms, 3 bathrooms
• Hardwood floors
• Timber-lined vaulted ceilings
• Double-glazed sash windows
• Stone-topped details
• Artful craftsmanship
• Views across its 6 paddocks
• Open wood fireplace
• Separate dining hall
• Chef-ready Falcon kitchen
• Integrated Asko dishwashers
• Covered deck and inground gas pool
• Master suite w/ dressing room & ensuite
• Hydronic wall heating
• Mains gas & water
• 3-phase power
• 4x loose boxes
• Drenching yard
• 2x powered sheds
• 2x dams
• Mains water troughs
• Barn w/ hydronic floor heating
• Huge garage/workshop space
• Electric fencing
• Pool house ready (STCA)
• 3-minutes to Balnarring Village
Email a friend
You must be logged in and have a verified email address to use this feature.
Call Agent
-
Candice BlanchHomes & Acreage
Call Agent
-
Grant PerryHomes & Acreage























