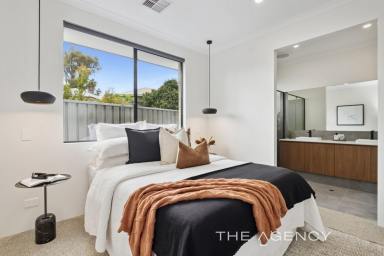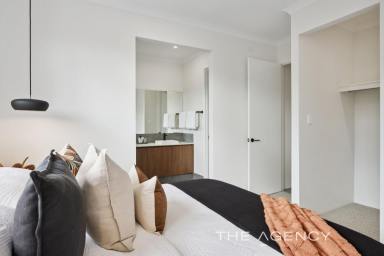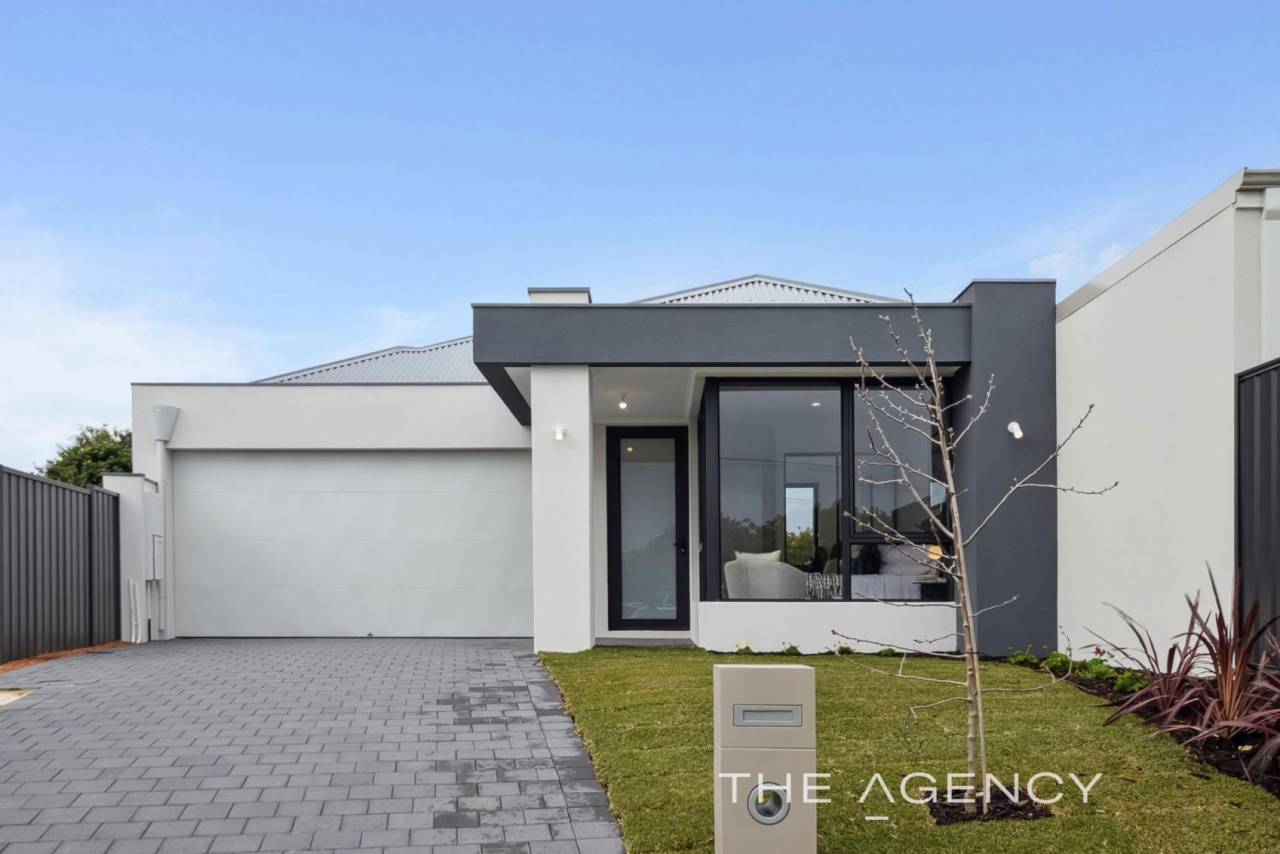14 Pierre Place Padbury WA 6025
Sold $1,287,000
UNDER OFFER BY JARROD O'NEIL!
Perched proudly in a whisper-quiet cul-de-sac setting, this brand-new 4 bedroom 2 bathroom family stunner delivers way more than you'd expect — with generous space, next-level practicality and a sleek dark colour palette that oozes modern style.
Thoughtfully designed and flawlessly finished, every inch of this elevated home balances bold aesthetics with everyday ease. At the front of the house, the light and bright fourth bedroom is huge and boasts mirrored built-in wardrobes, as well as a splendid leafy aspect to wake up to.
The second and third bedrooms have mirrored built-in robes also, whilst the spacious main family bathroom is well-appointed and boasts a walk-in rain/hose shower, a separate bathtub, a stone vanity and under-bench storage cupboards.
The separate master suite is a massive retreat of relaxation and refinement, playing host to funky bedside pendant light fittings, a walk-in robe and an exemplary ensuite with an over-size rain/hose shower, twin “his and hers” stone-vanity basins, under-bench storage and a separate toilet.
Double doors reveal a private carpeted theatre room that essentially doubles personal living options, away from the airiness of an impeccably-tiled – and expansive – open-plan family, dining and kitchen area with high ceilings, feature lighting, sparkling stone bench tops, a breakfast bar, a large walk-in pantry, double sinks, Phoenix tapware, attractive Herringbone-tile splashbacks, a dishwasher recess, an integrated stainless-steel range hood, a stainless-steel five-burner Franke gas cooktop and an under-bench oven of the same brand.
Off the main living zone, outdoor access to a fabulous covered rear alfresco-entertaining area is rather seamless. With its verdant lawn and space for the kids and pets to let their imaginations run wild, the serene backyard benefits from generous proportions and even has room for those extra family luxuries, should you require them.
This tranquil North Padbury locale is just a hop, skip or jump to the underpass to Hillarys, Bambara Primary School, beautiful Forrest Park and other lush local parklands that also sit merely footsteps away. Other convenient nearby amenities include bus stops, restaurants and the All Foods Market IGA at Padbury Shopping Centre.
The likes of Padbury Catholic Primary School, other primary schools and the stunning
Hepburn Heights Conservation Area are within arm's reach, along with the freeway, the Greenwood and Whitfords Train Stations, Duncraig Senior High School, Sacred Heart College, St Mark's Anglican Community School, two daycare centres, cafes, restaurants, Westfield Whitford City Shopping Centre, Craigie Leisure Centre and Open Space, Hillarys Boat Harbour, Hillarys Beach Club and pristine beaches.
Bold in design and brilliant in execution, this one's quite simply a cut above the rest!
Other features include, but are not limited to;
- Feature front entry door
- Extra-height internal doors
- Carpeted bedrooms
- Functional laundry with its own double-sliding-door linen cupboard, over-head and under-bench storage, tiled splashbacks, a stone bench top and access out to the side drying courtyard
- Separate 2nd toilet
- Double-sliding-door linen press
- Ducted and zoned reverse-cycle air-conditioning
- Feature down lights
- Instantaneous gas hot-water system
- Colorbond fencing
- Reticulation
- New low-maintenance lawns and gardens
- Remote-controlled double lock-up garage, with internal shopper's entry and external/rear access
- Built in 2025
This is the family upgrade you know you deserve. Just bring your belongings and move straight on in!
For further information, please contact Jarrod O'Neil on 0411 103 617.
Disclaimer:
This information is provided for general information purposes only and is based on information provided by the Seller and may be subject to change. No warranty or representation is made as to its accuracy and interested parties should place no reliance on it and should make their own independent enquiries.
Email a friend
You must be logged in and have a verified email address to use this feature.
Call Agent
-
Jarrod O'NeilThe Agency Perth


























