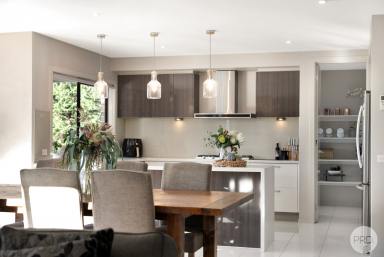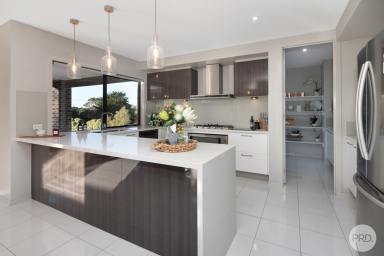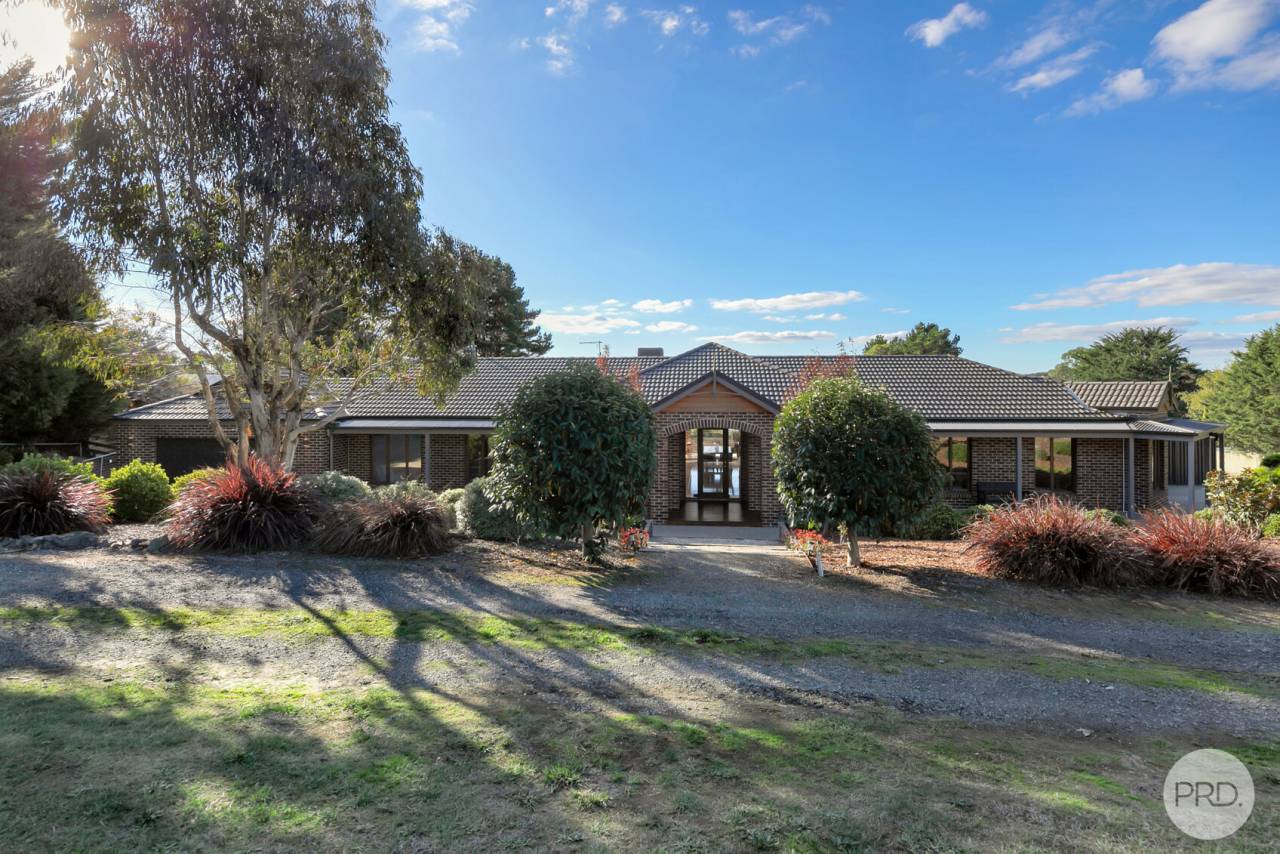14 Steetley Lane Mount Egerton VIC 3352
Sold $1,270,000
Grand Scale Luxury With Panoramic Views And Exceptional Shedding
Set on approximately one acre with beautifully manicured gardens, this exceptional property combines luxurious family living with rare, panoramic north-facing views across sweeping valleys and the remnants of ancient volcanic ranges. Built in 2016 by renowned builder Metricon, the home has been thoughtfully designed to take full advantage of its spectacular setting. The north side of the home is lined with expansive windows, drawing the views in and creating a strong sense of connection with the landscape. An additional leased parcel of land-spanning more than half an acre-adds further lifestyle appeal and privacy.
The home comprises four spacious bedrooms, including a luxurious master suite with a walk-in robe, dual-access ensuite, and a versatile private retreat that can be used as a study or additional living space. The ensuite is both functional and elegant, featuring a stylish barn door, floating twin vanity, egg shell bath, rainfall shower and floor-to-ceiling feature tiling-designed to offer a sense of retreat while taking in glimpses of the surrounding scenery.
At the heart of the home, the open-plan kitchen, dining and living space is bright, welcoming and perfectly oriented to the view. The kitchen features stone benchtops throughout, soft-close cabinetry, a 900mm gas cooktop with electric oven, dishwasher, and a generous butler's pantry. Large bifold doors open to the expansive undercover entertaining area, framing the sweeping views and providing a seamless indoor-outdoor connection.
Comfort is assured year-round with ducted heating, evaporative cooling, split system air conditioning and a wood fire positioned in the central living area-where generous windows capture the ever-changing landscape beyond. A dedicated theatre room, complete with raised platform seating and Nanoleaf octagon lighting, adds a unique and immersive space for relaxing or entertaining.
Outdoors, the home continues to impress. The alfresco area is ideally positioned to make the most of the north-facing outlook-an ideal setting for entertaining or unwinding while taking in the views. A full-size basketball court, children's playground, and a standout 21m x 9.5m entertainer's shed offer a variety of recreational options. The shed includes a mezzanine floor, built-in bar, retro arcade games, three electric roller doors, industrial lighting, Coonara wood heater, and 4m clearance height-suitable for large vehicles or caravans. An additional high-clearance carport further extends functionality.
The home is completed by a wide entrance hallway, a charming front verandah, and a double garage with an electric sliding door and direct internal access.
Ballarat's Best-Selling Team
Email a friend
You must be logged in and have a verified email address to use this feature.
Call Agent
-
Jake ClarkPRD Ballarat
Call Agent
-
Felicity ClarkPRD Ballarat

































