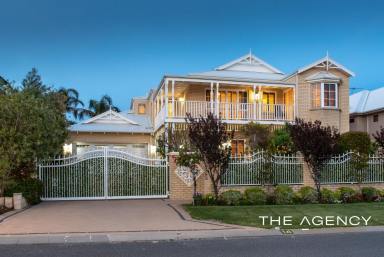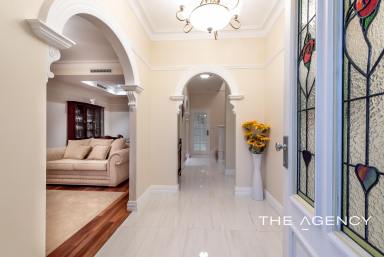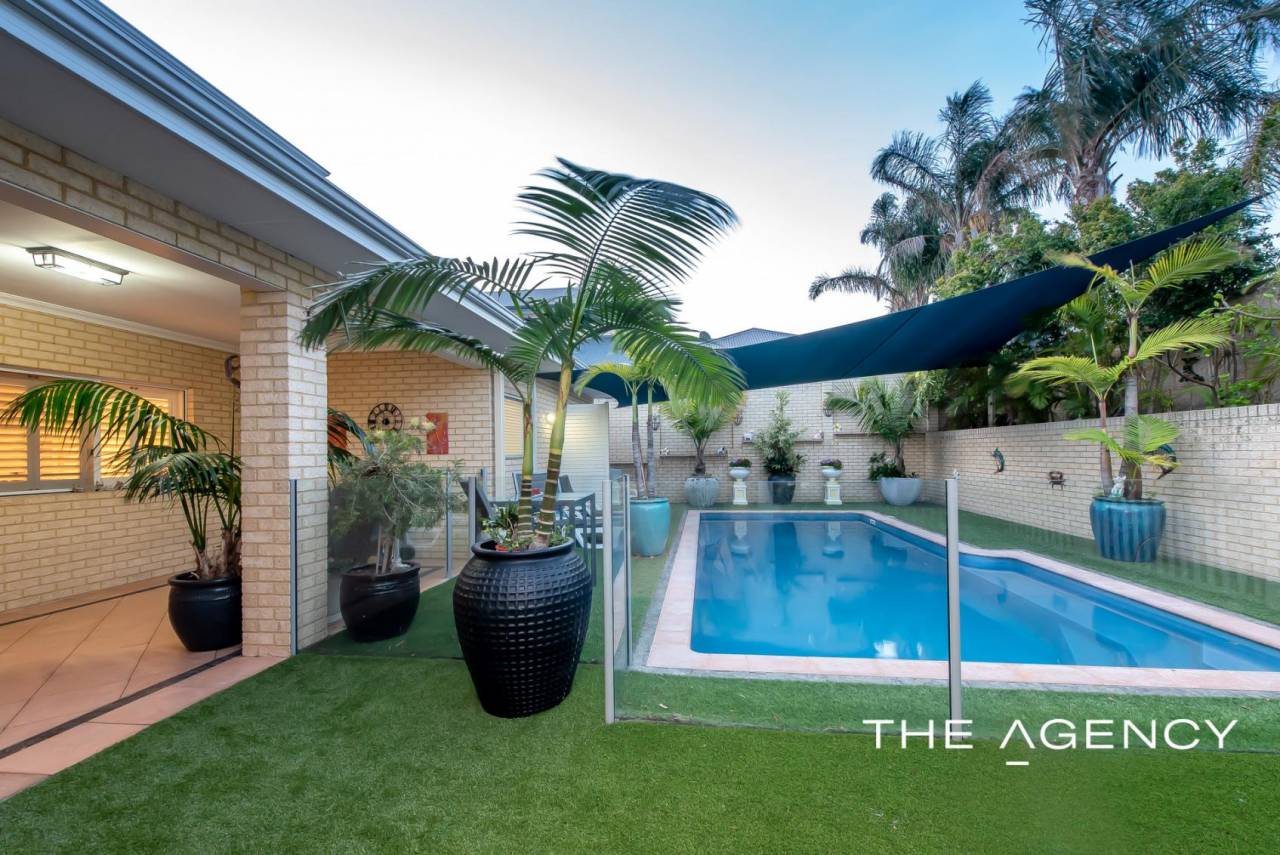14 The Corniche Hillarys WA 6025
For Sale From $1,500,000
- Property Type House
- Land area approx 700.00sqm
- Region Perth
- Locality Joondalup
- Ensuite 1
- Garages 3
- Toilets 4
Rise to the Occasion!
Occupying a commanding position in “Harbour Rise” amongst other quality properties that all sit only walking distance away from everything Hillarys Boat Harbour has to offer, this exemplary 4 bedroom 3 bathroom two-storey residence – with a versatile home office-come-fifth bedroom downstairs – defines modern family comfort in every way imaginable.
Beyond a securely-gated front-yard entrance lies an elegant formal lounge and dining room warmed by gleaming timber floorboards that are also commonplace along the staircase and within the additional large retreat/living area on the top floor. There, a light and bright space with a splendid bay window, a pleasant tree-lined outlook and stunning ocean views flows out to a raked wraparound balcony via exquisite French doors.
All bedrooms can be found upstairs too, inclusive of a huge master suite with balcony access, a generous walk-in wardrobe and a gorgeous ensuite bathroom comprising of a bubbling corner spa, a decent shower, twin “his and hers” vanities and a separate toilet. Back on the ground level, a single French door from the hallway and double French doors from the formal spaces reveal a crisply-tiled open-plan family, meals and kitchen area with charming timber cabinetry, double sinks, a microwave nook, 900mm-wide gas-cooktop and Westinghouse-oven appliances, a range hood, tiled splashbacks, a double storage pantry and more.
The carpeted theatre room is massive and comes fully-equipped with a projector and screen for the ultimate cinema-style experience. At the rear, a fabulous alfresco plays host to a gas bayonet for barbecues and overlooks a shimmering solar-heated below-ground swimming pool in the very same way that a separate entertaining gazebo does, extending everybody's outdoor options in the process. Completing this wonderful package is an over-sized lock-up garage for up to three cars, enjoying a storage area and roller-door access to the back of the property, internal shopper's entry via the laundry and access to a spare “third” bathroom with a shower, toilet and vanity.
Nothing more than a short stroll separates your front doorstep from the local Azzuro Tennis Courts at Harbour View Park, bus stops, the popular Lot One Kitchen and glorious beaches either side of shopping, cafes, restaurants and entertainment at the marina, whilst the likes of Sacred Heart College, Hillarys Primary School, St Mark's Anglican Community School, Hillarys Shopping Centre, Westfield Whitford City, Whitfords Train Station and the freeway are all so conveniently accessible within a matter of just minutes. Immaculate is an understatement here!
Other features include, but are not limited to:
• Massive remote-controlled lock-up three-car garage
• Double French doors to the theatre-room and alfresco entrances, both off the family room
• Carpeted bedrooms and theatre room (with a feature recessed ceiling)
• Separate minor upper-level sleeping quarters with spacious 2nd/3rd/4th bedrooms – all boasting built-in robes
• Light-filled main family bathroom upstairs, complete with a shower and separate bathtub
• Huge carpeted front home office/5th bedroom with a lovely bay window
• French windows to the upstairs living/retreat area
• Separate upper-level toilet and large walk-in linen press
• Separate laundry with a double linen press, off the kitchen
• Downstairs powder room
• Feature leadlight entry door
• Feature ceiling rose and leadlight window above the staircase
• Two large shade sails to the outdoor pool area
• High ceilings, feature cornices and skirting boards throughout
• Ducted and zoned reverse-cycle air-conditioning
• Security-alarm system
• A/V intercom system
• Ducted-vacuum system
• White plantation shutters
• Instantaneous gas hot-water system
• Reticulation
• Two side tool sheds
• Low-maintenance artificial rear turf
• Spacious 699sqm (approx.) “Harbour Rise” block
Disclaimer:
This information is provided for general information purposes only and is based on information provided by the Seller and may be subject to change. No warranty or representation is made as to its accuracy and interested parties should place no reliance on it and should make their own independent enquiries.
Email a friend
You must be logged in and have a verified email address to use this feature.
Call Agent
-
Lisa BarhamThe Agency Perth






































