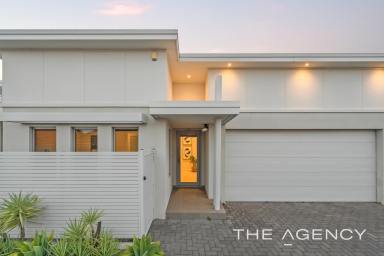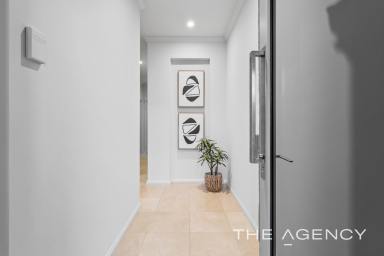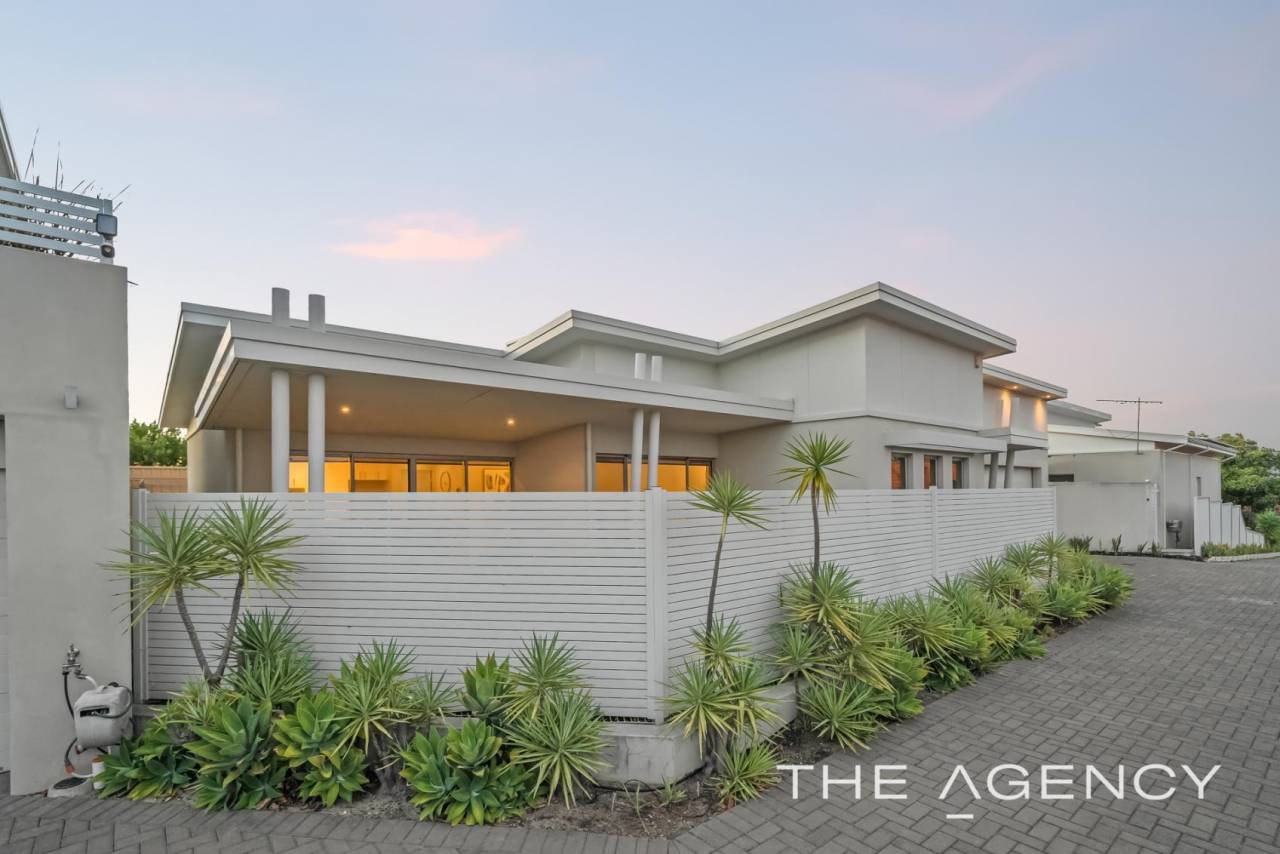142A Drummond Street Bedford WA 6052
Contemporary Comfort and Privacy in a Quiet Bedford Enclave
END DATE SALE closing Wednesday 26th November 2025 @ 6:30pm
Set within a quiet group of three, this modern 3-bedroom, 2-bathroom residence delivers low-maintenance living with excellent privacy and a practical, contemporary layout. With schools, shops, and the city within easy reach, it's an ideal choice for families, professionals, or investors seeking a well-presented home in a superb location.
Inside, a fresh neutral colour palette, high ceilings, and expansive tiled living zones create an immediate sense of space. The open-plan living, dining, and kitchen area is filled with natural light thanks to large windows and sliding glass doors, which connect seamlessly to the private alfresco. A separate carpeted lounge adds flexibility as a second living space, home theatre, or playroom.
The contemporary kitchen offers stone benchtops, breakfast bar seating, gas cooktop, integrated oven, and abundant storage, including a dedicated pantry. The generous master suite features a walk-in robe and modern ensuite, while the well-sized secondary bedrooms include double-door built-in robes and plush carpets, serviced by a stylish main bathroom with separate bath and shower. Outside, easy-care gardens, artificial turf, and a covered alfresco ensure relaxed entertaining with minimal upkeep.
This property will not last long!
Property Features:
● Located in a quiet group of three homes
● Contemporary architectural design with a mix of flat and pitched rooflines
● Light, neutral exterior and interior palette
● Double garage with secure internal access
● Fully fenced and private yard with modern horizontal slat fencing
● Paved driveway and walkways with low-maintenance landscaping
● Covered alfresco area with artificial turf
● Spacious open-plan living, dining, and kitchen area
● Modern kitchen with stone benchtops, breakfast bar, glass splashback, ample storage, gas cooktop, Bosch dishwasher (replaced in 2024) and integrated oven
● Separate carpeted lounge / second living area
● Master suite with walk-in robe and sleek ensuite
● Well-sized secondary bedrooms with built-in robes
● Modern bathrooms with large vanities, separate shower and bath
● Laundry with under-bench storage and courtyard access
● High ceilings, large windows, sliding doors, and recessed lighting
● Direct indoor–outdoor flow and secure perimeter fencing
Location Features:
● Walking distance to St Peter's Primary School
● Easy access to local shops and amenities
● Convenient connections to the CBD and public transport
Rates:
Water Rates: $1,435.98
Council Rates: $2561.84
Strata Fees: NA
If you have any questions please contact Anil Singh on 0423 276 674 or email anils@theagency.com.au.
I URGENTLY REQUIRE MORE PROPERTIES FOR MY QUALIFIED BUYERS. IF YOU ARE THINKING OF SELLING OR WOULD LIKE A FREE MARKET APPRAISAL, PLEASE CONTACT ME ON 0423 276 674.
Disclaimer:
This information is provided for general information purposes only and is based on information provided by the Seller and may be subject to change. No warranty or representation is made as to its accuracy and interested parties should place no reliance on it and should make their own independent enquiries.
Email a friend
You must be logged in and have a verified email address to use this feature.
Call Agent
-
Anil SinghThe Agency Perth
Call Agent
-
Isaac PoliniThe Agency Perth

































