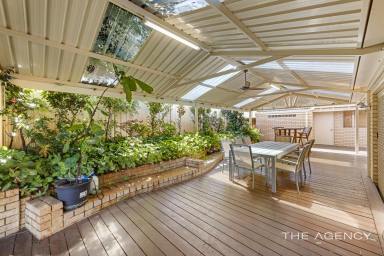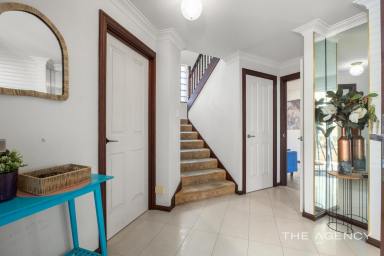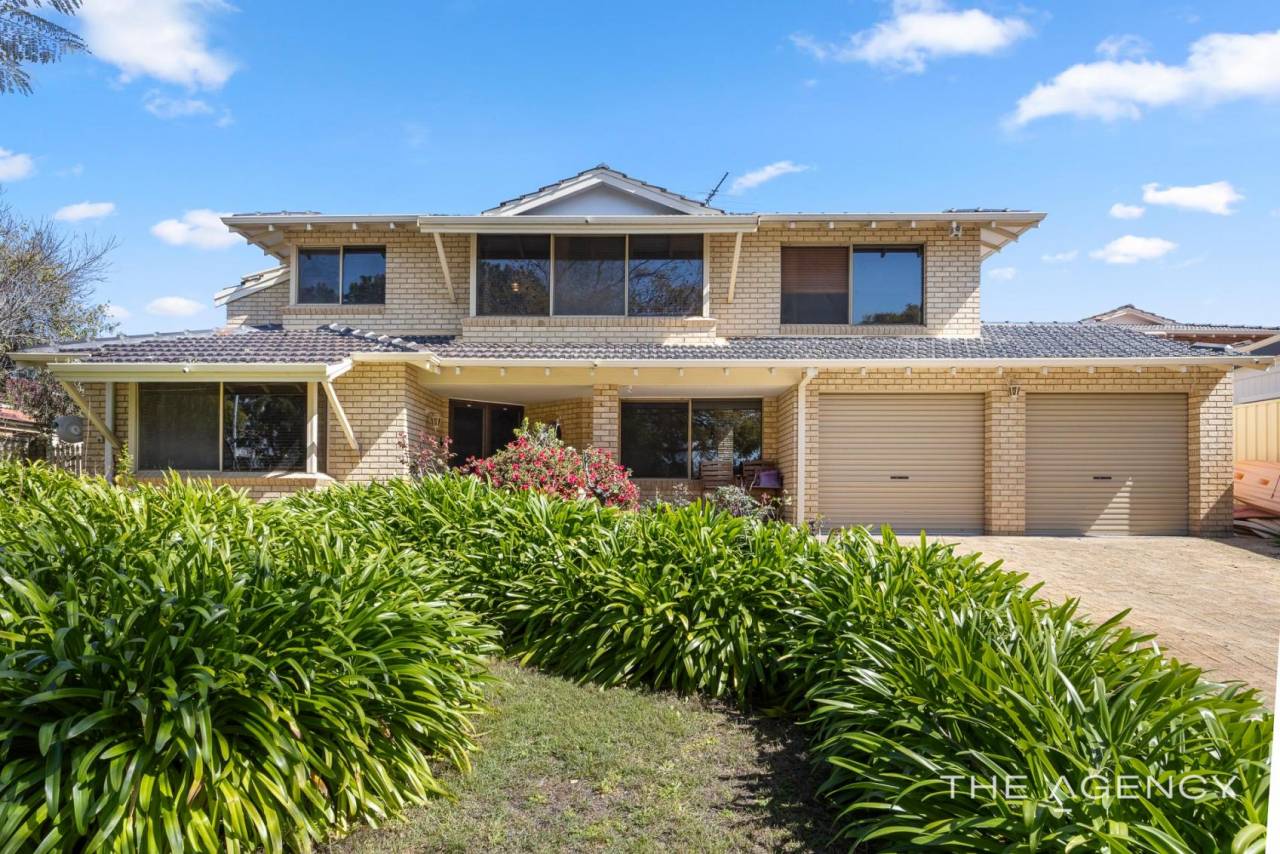16 Johanson Promenade Murdoch WA 6150
Sold $1,600,000
- Property Type House
- Land area approx 739.00sqm
- Region Perth
- Locality Melville
- Ensuite 1
- Garages 2
- Toilets 2
A Family Classic, Ready to Shine!
Boasting family-friendly appeal and a prime elevated location opposite beautiful Bert Jeffery Park, this solidly-built 4 bedroom 2 bathroom two-storey home is all about comfort today and potential tomorrow.
With a functional floor plan already in place, it's easy to picture daily life flowing effortlessly — and with just a few cosmetic updates inside and out, you'll unlock the full charm of a contemporary classic that's ready to shine again.
Off the double-door entry foyer, a spacious study to the left can easily be converted into a large fifth bedroom, depending on what your family's personal needs may be. To the right, a huge carpeted formal living room is a flexible zone that can be set up any which way you like.
An expansive open-plan kitchen, meals and dining area is another versatile space at the heart of the residence, playing host to a breakfast bar, a walk-in pantry, double sinks, a water-filter tap, tiled splashbacks, an appliance cupboard, a stainless-steel range hood, a four-burner Westinghouse gas cooktop, a separate oven of the same brand, a sleek white Bosch dishwasher and graced by more than enough room to do as you please. Double French doors off here reveal a massive carpeted family room with a built-in bar, character brickwork, soaring high raked ceilings, a fan, a Panasonic split-system air-conditioner and more – a cosy, yet comfortable, zone where most of your casual time is destined to be spent.
Also downstairs are three generous spare bedrooms with built-in wardrobes – all serviced by a practical light-filled main family bathroom, where a shower and separate bathtub lie in wait. The minor sleeping quarters also comprise of a separate second toilet and a separate laundry, with storage and external/side access for drying,
Upstairs and taking full advantage of a sweeping tree-lined park vista, a commodious parents' retreat is separate from the master suite by folding doors – with a ceiling fan and full-height built-in robes complemented by direct access into an enormous ensuite, featuring the pleasant surprise of a separate walk-in robe, alongside a separate toilet, twin “his and hers” vanity basins and a corner shower.
Outdoors and off the home's main living spaces sits a giant covered gable-roof Colorbond patio entertaining deck, featuring a ceiling fan and more than enough room to cater for absolutely any occasion. The “blank canvas” of a backyard is brilliant in its privacy and leaves ample space for a future swimming pool or workshop, if need be. Completing this promising package is a secure remote-controlled double lock-up garage with an internal powered storage area.
Just around the corner will you find the local Winthrop Village Shopping Centre, with bus stops, several schools (including Corpus Christi College and Winthrop Primary School) and wonderful community sporting facilities nearby, along with more shopping at Westfield Booragoon, Murdoch Train Station, Murdoch University, the St John of God Murdoch and Fiona Stanley Hospitals, the freeway and much, much more.
The property is also perched within the optional intake areas of two excellent educational institutions in Applecross Senior High School and Melville Senior High School. Easy access to both the city and Fremantle is an added bonus. With a parkside position and endless ambition, this is the kind of home that will allow you to dream!
Other features include, but are not limited to:
• Portico entrance
• Panasonic split-system air-conditioning unit to the carpeted study/5th bedroom at ground level
• Carpeted upstairs retreat and master suite
• Outdoor access from the meals/dining areas, as well as the family room
• Huge under-stair storeroom
• Walk-in linen press downstairs
• Paved rear drying courtyard
• Ducted-evaporative air-conditioning
• Gas-bayonet heating
• Security-alarm system
• Feature ceiling cornices
• Skirting boards
• Security doors and screens
• Outdoor café/shade blinds to the back patio
• New 135L gas storage hot-water system
• Reticulation
• Established gardens
• Ample driveway parking space
• Spacious 739sqm (approx.) block
• Built in 1988 (approx.)
• Winthrop Primary School local intake area
• City of Melville rates $2585.90 p/a approx.
• Water rates $1,470.29 p/a approx.
Contact Exclusive Listing Agent, Zvon Mikulic, now on 0439 811 023 to arrange your viewing today!
Disclaimer:
This information is provided for general information purposes only and is based on information provided by the Seller and may be subject to change. No warranty or representation is made as to its accuracy and interested parties should place no reliance on it and should make their own independent enquiries.
Property Features
- Alarm System
- Built In Wardrobes
- Dishwasher
- Evaporative Cooling
- Remote Controlled Garage Door
Email a friend
You must be logged in and have a verified email address to use this feature.
Call Agent
-
Zvon MikulicThe Agency Perth


































