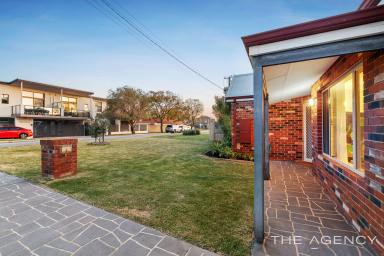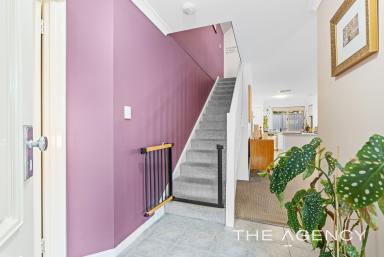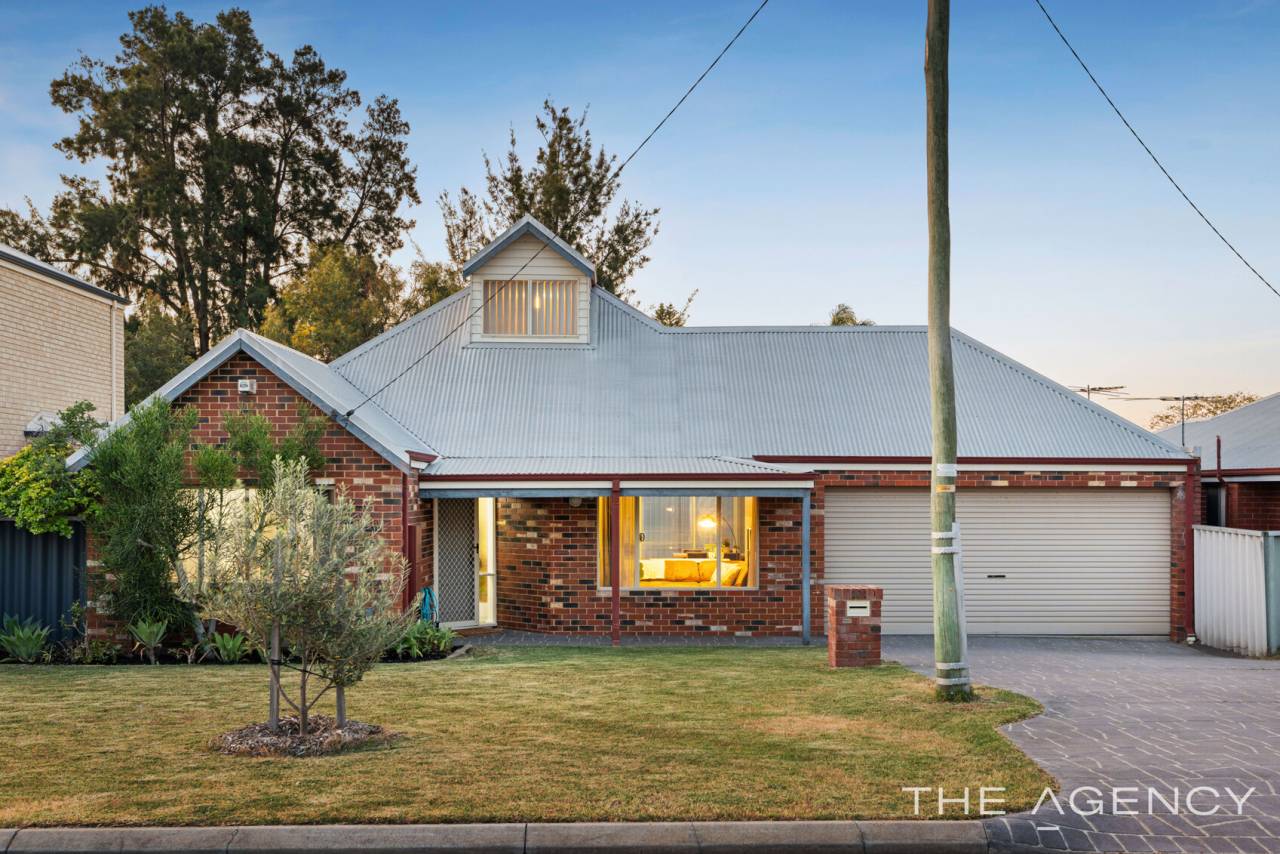161 Sydenham Street Rivervale WA 6103
Sold $800,000
Stylish Family Living
This is a charming family home that combines classic design with modern functionality. Featuring three bedrooms, an upstairs loft, and a spacious open-plan living area, this home offers both comfort and versatility. Situated close to schools, parks, shopping, and transport options, this home is an ideal choice for families or professionals looking to enjoy the vibrant Rivervale community.
Final Offer Stage:
16th of October 2024 @ 6:30pm (Unless sold prior) Registered/Approved buyers only.
Upon entry, you are greeted by a delightful front verandah and foyer, leading into the heart of the home—an expansive, open-plan kitchen, living, and dining area. This space is designed for ease of living, with the living area opening out to a paved alfresco and adjacent grassed area, ideal for outdoor entertaining or enjoying quiet moments in the sunshine. The country-style kitchen, complete with a wrap-around bench, modern appliances, and ample cabinetry, offers both functionality and charm.
The master bedroom is a peaceful retreat with its walk-in robe and private ensuite, providing plenty of space for relaxation. A well-sized secondary bedroom is serviced by the primary bathroom, featuring a combined shower and bath with a vanity. Upstairs, the loft is an added bonus, offering a third bedroom as well as a versatile study or games area, perfect for a home office or extra family space.
Additional features include a dedicated laundry room, a double garage for secure parking, and ducted air conditioning throughout, ensuring comfort all year round. The home is bathed in natural light, thanks to an abundance of windows, while clean carpets throughout add a fresh and inviting feel.
Contact Anil Singh today to register your interest!
Property Features:
● Facade with exposed brick and gables
● Front verandah
● Foyer-style entry
● Open plan kitchen, living and dining room that flows onto the alfresco
● Country-style kitchen with wrap around bench, modern appliances and ample cabinetry
● Paved alfresco and adjacent grassed area
● Spacious master bedroom with walk-in robe and ensuite
● Secondary bedroom with built in robes
● Primary bathroom combined shower and bath and vanity
● Upstairs loft which features the third bedroom and a study/games area
● Laundry
● Double garage
● Reverse cycle heating and air conditioning
● Lots of windows allowing natural light
● New appliances and hot water system
Property Rates:
● Water Rates: $1,240.79 P/A
● Council Rates: $1,812.24 P/A
Location Features:
● Close to Rivervale Primary School
● Walking distance to Belmont Forum
● Just moments from Faulkner Park
● Easy access to Perth Airport and Perth CBD
● Close to public transport
If you have any questions please contact Anil Singh on 0423276674 or email anils@theagency.com.au.
I URGENTLY REQUIRE MORE PROPERTIES FOR MY QUALIFIED BUYERS. IF YOU ARE THINKING OF SELLING OR WOULD LIKE A FREE MARKET APPRAISAL, PLEASE CONTACT ME ON 0423 276 674.
Disclaimer:
This information is provided for general information purposes only and is based on information provided by the Seller and may be subject to change. No warranty or representation is made as to its accuracy and interested parties should place no reliance on it and should make their own independent enquiries.
Email a friend
You must be logged in and have a verified email address to use this feature.
Call Agent
-
Anil SinghThe Agency Perth




































