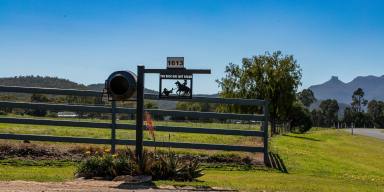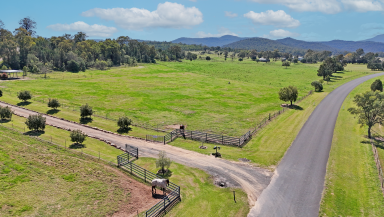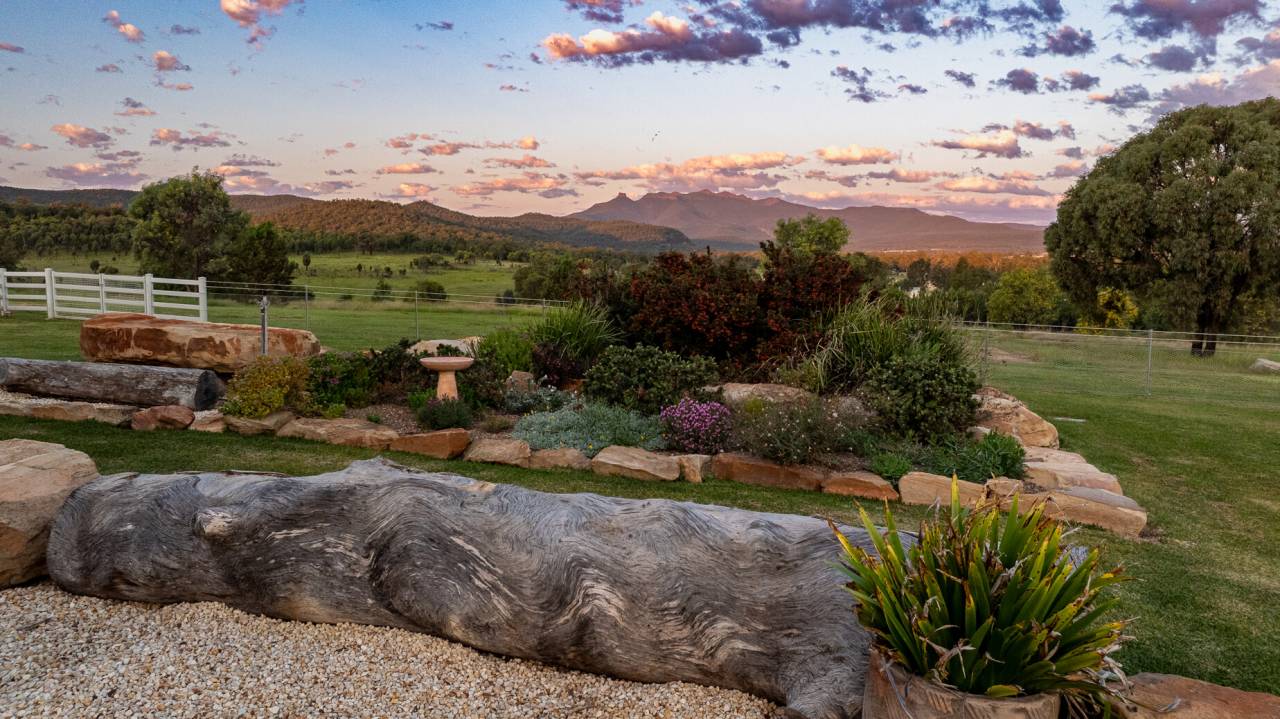1613 Kaputar Road Bullawa Creek NSW 2390
For Sale $1,550,000
- Property Type Acreage/Semi-rural
- Land area approx 16.2ha
- Region Northern Inland
- Locality Narrabri
- Toilets 3
- Ensuite 1
- Carports 2
- Garages 4
STUNNING DESIGNER RESIDENCE ON ACREAGE WITH PANORAMIC VIEWS
Set on 40 pristine acres, "Cottage Block" is the complete lifestyle package for those who won't compromise on quality, privacy, or comfort. Designed with both equine facilities and luxury living in mind, it offers a seamless balance between rural function and modern elegance. Perfectly positioned, the property enjoys phenomenal views across the landscape whilst maintaining privacy, creating a truly exclusive retreat. Situated just 17 minutes (20km) from Narrabri you have the best of town and country with this beautiful property.
The Designer Residence:
Privately positioned and styled for modern living, the main home combines thoughtful design with effortless indoor-outdoor flow. Every detail has been carefully crafted to maximise comfort while taking in the breathtaking landscape.
• The luxurious master retreat accommodates a spacious bedroom and sitting area with split-system air
conditioning, ceiling fan, wood fire, gas heater and stacker doors that open onto a private deck with
panoramic views.
• Generous walk-in robe and elegant ensuite, floor-to-ceiling tiling and louvre windows.
• Timber breezeway, with downlights, floodlights and security cameras, linking the main living spaces to the
master retreat allowing natural airflow.
• Open-plan kitchen, dining, and lounge with a large wood fire, gas outlets, evaporative cooling, and breezy
design features throughout.
• Designer kitchen with Caesarstone island bench and benchtops with soft-closing cabinetry, a walk-in
pantry, plumbed fridge space and premium appliances including 5-burner gas cooktop, gas oven,
rangehood and dishwasher.
• Stacker doors open to a fully screened expansive entertaining room with plantation shutters and ceiling
fans which overlook the outdoor entertaining terrace with firepit and uninterrupted views.
• Main Bathroom is tiled with freestanding bath, walk-in shower, floating vanity, and separate toilet.
• The three bedrooms in the main wing have wood-look flooring, overhead ceiling fans, ducted evaporative
air-conditioning, downlights and built in robes. Each bedroom has access onto a private undercover deck
via sliding doors.
• The spacious laundry is tiled with a built-in ironing board, storage and a large walk-in linen storage. The
breezeway also has access to the laundry for convenience.
• Irrigated lawns with automatic pop-ups.
• Double carport and gravel driveway for easy access.
Sustainable Power & Water:
• House: 6kw solar system plus approx. 35kwh battery bank.
• Shed: 3kw solar system plus approx. 15kwh battery bank.
• 3-phase generator for reliable backup power.
• Equipped solar bore.
• Ample water supply with a 162,500L tank plus two additional 22,000L tanks.
Equine Facilities & Infrastructure:
• 40 acres with stock-proof fencing, divided into 5 paddocks with horse shelter, dressage arena and water troughs.
• Soil ranges from a sandstone ridge to approximately 25 acres of Bullawa Creek Flats.
• 20 x 12m insulated shed on a concrete slab with drive-through access (2 x 3m clearance roller doors)
perfect for horse trailers, farm machinery and includes:
- Four rubber-lined stables (4m x 4m each), purpose-built for equine comfort and safety which can also be re-purposed.
- Room suitable for a bedroom, and separate bathroom.
- Storage areas and laundry facilities.
- Wash bay with hitching facilities and drainage.
- Paved outdoor area with shade sail, cameras and floodlights installed.
- Attached 6m x 12m skillion on a dirt pad.
This property is more than just an equine retreat-it's a lifestyle destination where every comfort has been considered. From the professional-standard stables and infrastructure to the designer home and its awe-inspiring outlook, it offers an unrivalled opportunity to live, ride, and relax in total privacy.
Email a friend
You must be logged in and have a verified email address to use this feature.
Call Agent
-
Kim RozendaalKR Property

































