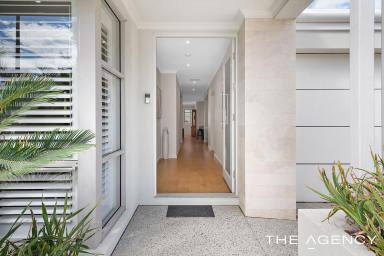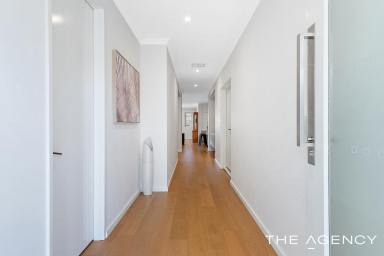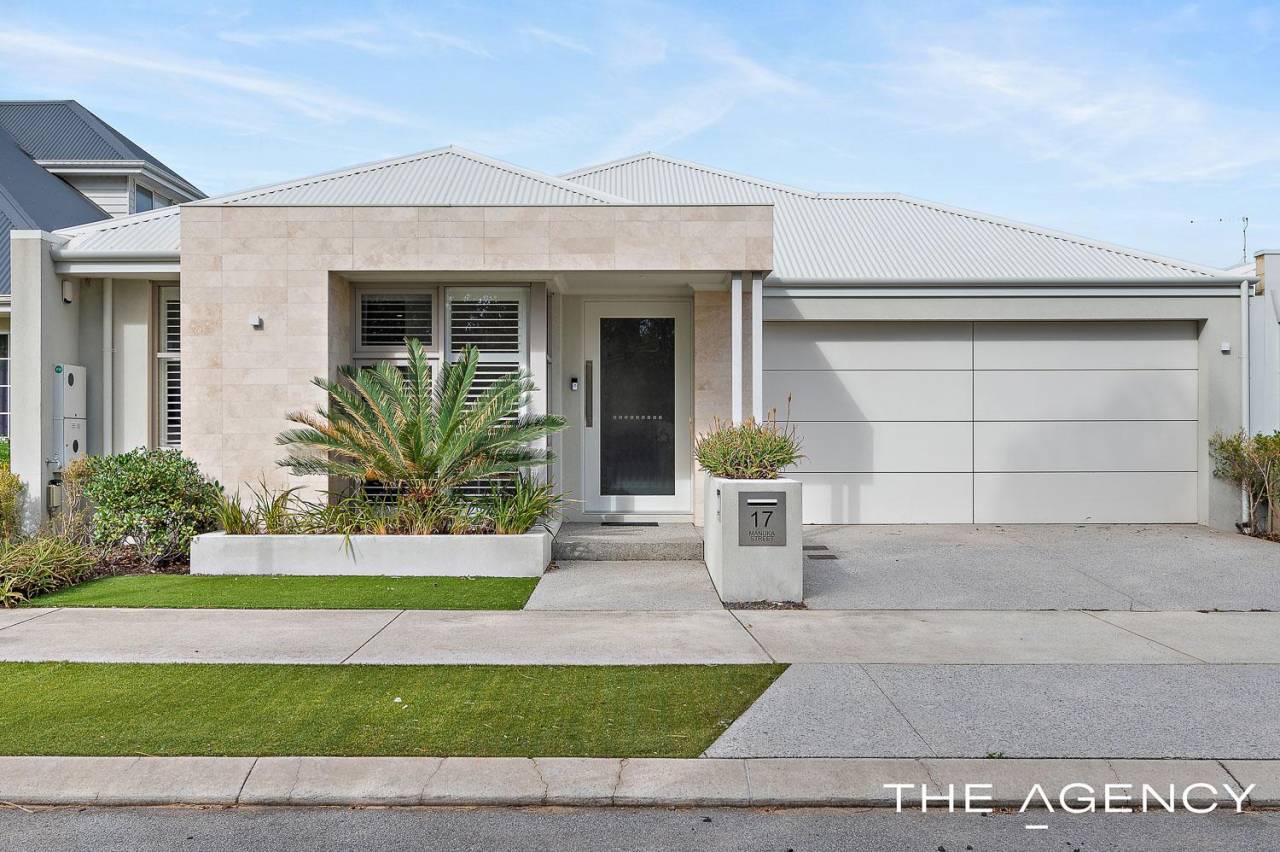17 Manuka Street Baldivis WA 6171
Luxury, Comfort, and Convenience!
All offers presented 23rd April 2024, unless sold prior.
** The Sellers reserve the right to accept an offer prior to 23rd April 2024 **
Please email all enquiries to NicolaStacey@theagency.com.au
Discover the perfect family oasis in this stunning four-bedroom, two-bathroom home, complete with a study nook, activity room, 2 ducted reverse cycle air conditioning systems, and a solar PV system. Nestled just a stone's throw away from Baldivis Primary, Before and After School Care, Baldivis Recreation Centre, and picturesque parks, this residence offers an unbeatable lifestyle.
The master bedroom is a true sanctuary, boasting spaciousness and luxury with its ensuite that includes floor to ceiling tiling, a stylish double vanity with stone bench top, and generously sized shower. Plus, there's a separate toilet for added convenience.
The home theatre is an ideal size, and completely separate from the kids' wing. 31 course ceilings, plantation blinds and a built-in media cabinet, you are all set for countless movie nights
At the heart of your new home is a magnificent kitchen. Adjacent, the study nook is strategically placed, making it ideal for keeping an eye on your kids as they tackle their homework or indulge in screen time while you prepare meals. The kitchen itself is a showstopper, overlooking the open-plan family room and meals area. Also, with 31 course ceilings and built in media cabinet, it's a space designed for both style and functionality. The kitchen features exquisite stone benchtops with the island bench have 80mm top. There are sleek black and stainless-steel appliances, microwave recess, overhead cupboards with a concealed rangehood, a spacious side-by-side fridge recess, and the pièce de resistance, a huge scullery that can easily accommodate even the largest of shopping hauls.
The convenient activity room is surrounded by the three additional bedrooms which are as equally impressive, offering fantastic sizes, 1 bedroom has a double mirrored, sliding door robe, while the final two bedrooms offer walk-in robes. This wing has a dedicated double sliding door linen cupboard and powder room.
The laundry and bathroom are just as elegant as the kitchen, boasting stone benchtops, with overhead cupboards, and an in-bench trough in the laundry. The laundry also offers a huge walk-in linen and is located just off the butler's pantry making multitasking a breeze.
Step outside to your private haven, where a relaxing alfresco area awaits, complete exposed aggregate paving, back yard maintenance has never been easier.
Don't miss this opportunity to make this exceptional property your forever home. Experience the perfect blend of luxury, comfort, and convenience in a location that offers a vibrant community atmosphere, all just moments away numerous conveniences.
I am Nicola Stacey from The Agency, ready to assist you on this journey towards achieving your property dreams.
* Measurements are taken from Google maps and are approximate only.
** Home open times are subject to change without notification. Please check the web for the inspection schedule on the day of the home open **
Disclaimer:
This information is provided for general information purposes only and is based on information provided by the Seller and may be subject to change. No warranty or representation is made as to its accuracy and interested parties should place no reliance on it and should make their own independent enquiries.
Property Features
- Built In Wardrobes
- Outdoor Entertaining Area
- Remote Controlled Garage Door
Email a friend
You must be logged in and have a verified email address to use this feature.
Call Agent
-
Nicola StaceyThe Agency Perth






































