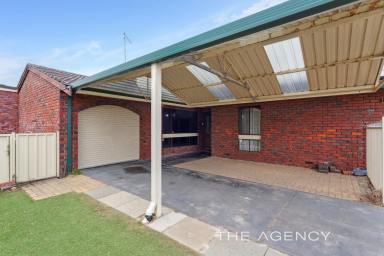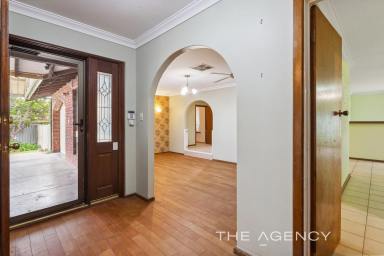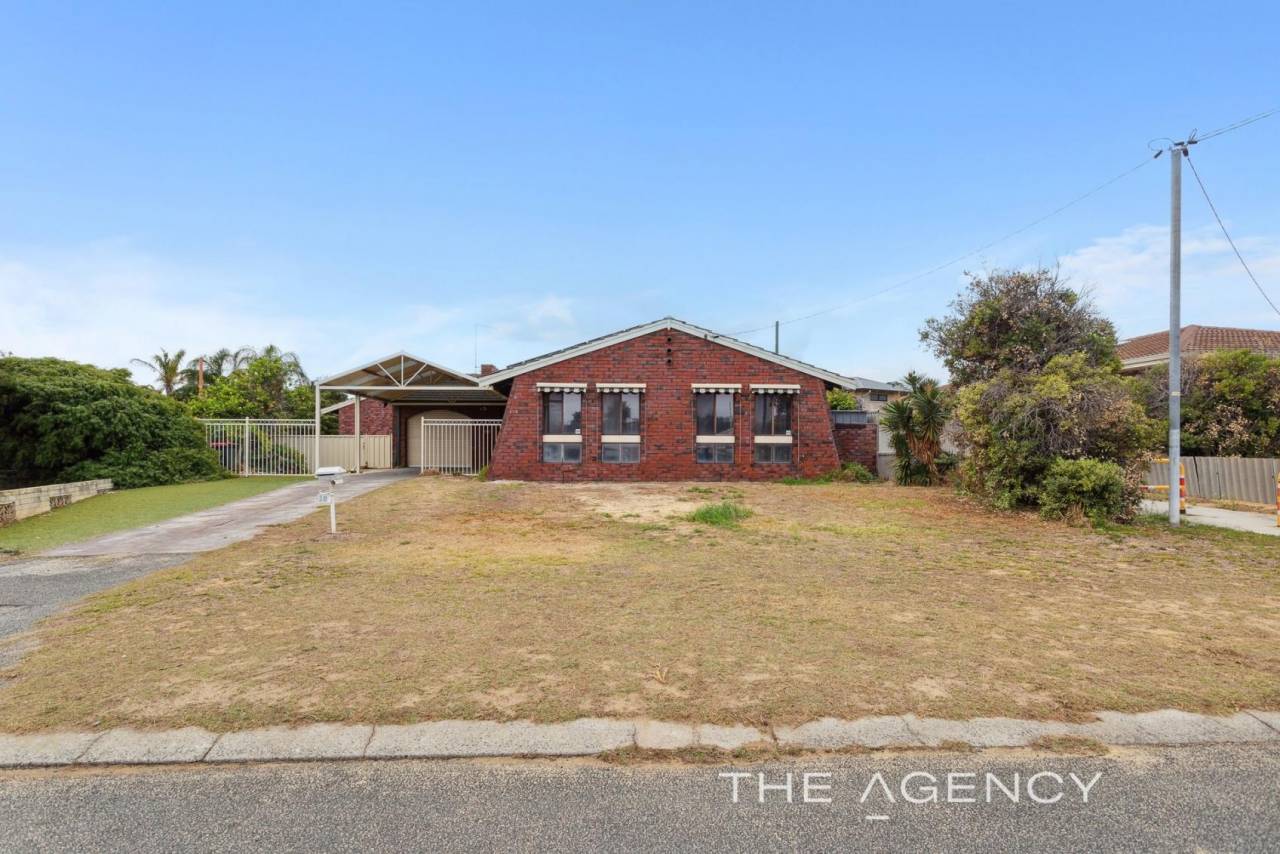18 Helpman Way Padbury WA 6025
Sold $1,000,000
- Property Type House
- Land area approx 756.00sqm
- Floor area approx 315sqm
- Region Perth
- Locality Joondalup
- Carports 2
- Garages 1
UNDER OFFER BY JARROD O'NEIL
Bursting with possibilities, this spacious 5 bedroom, 3 bathroom South Padbury family home is your ticket to dream big.
Set on a generous block in a tranquil family-friendly location, this is the kind of property that grows with you — offering flexibility, functionality and future-forward appeal in equal measure.
It boasts not one, but two separate main-bedroom suites, towards the back of the house. It's your choice – with a huge carpeted master retreat probably just edging it in terms of size and playing host to a ceiling fan, a large walk-in wardrobe, an intimate ensuite bathroom with a shower, toilet and vanity and direct access out to a huge pitched patio-entertaining area, comprising of a protective café/shade blind.
A commodious second master – or “guest” – suite features low-maintenance flooring, a fan, double-door walk-in robe, a shower, toilet and vanity to its private ensuite/second bathroom and easy alfresco access, as well. In terms of living zones, there is a sunken and spacious front lounge room with a gas bayonet for heating, alongside a charming brick fireplace.
Double saloon-style doors from the lounge lead up to a tiled formal dining room, also with access out to the back patio. The functional open-plan family, meals and kitchen area is also neatly tiled and boasts a fan, storage pantry, double sinks, tiled splashbacks, a Chateau range hood, a five-burner stainless-steel Smeg gas cooktop, a stainless-steel Westinghouse double oven/grill and a sleek white Samsung dishwasher.
The front three original bedrooms are all carpeted and have ceiling fans – with the third and fourth bedrooms consisting of built-in double robes and the larger fifth bedroom featuring three doors of built-in robes, for extra storage. They are all serviced by a practical main family/third bathroom with a character Roman bathtub, a separate shower, a vanity and under-bench storage. There is a separate toilet here too, as well as a powder vanity with further under-bench cupboard space.
Beyond the patio, the backyard has secure lawn areas, a handy garden shed and three separate clotheslines. In terms of parking, a pitched double carport precedes the remote-controlled single lock-up garage – the latter benefitting from a shopper's entry door, leading inside.
A short stroll to lovely Liechhardt Park (and its wonderful playground for kids), popular restaurants and the All Foods Market IGA at Padbury Shopping Centre is complemented by a very close proximity to South Padbury Primary School (catchment zone) and other nearby primary educational options, including Padbury Catholic Primary School.
The stunning Hepburn Heights Conservation Area is also very much within arm's reach, while commuters will appreciate quick and effortless access to the freeway and Greenwood and Whitfords Train Stations. Other excellent educational facilities such as Duncraig Senior High School, Sacred Heart College and St Mark's Anglican Community School are within a stone's throw, as are two daycare centres.
Trendy local cafes, Westfield Whitford City Shopping Centre, Craigie Leisure Centre and Open Space, the magnificent Hillarys Boat Harbour, the new Hillarys Beach Club and a host of pristine beaches are also a short drive away, for living convenience. Create the home you crave, in a position that serves up so much potential!
Other features include, but are not limited to;
- Separate laundry – with side access to the drying courtyard, a small patio and a tool shed
- Four doors of built-in storage cupboards, to the entry foyer
- Easy-care flooring
- Solar-power panels
- Ducted air-conditioning
- White plantation window shutters
- Feature ceiling cornices
- Timber door frames and skirting boards
- Security doors and screens
- Gas hot-water system
- Side-access gate
- Solid brick-and-tile construction
- Spacious 756sqm (approx.) block
With room to grow into whatever comes next, this is your chance to create the lifestyle you've always imagined!
For further information, please contact Jarrod O'Neil on 0411 103 617.
Disclaimer:
This information is provided for general information purposes only and is based on information provided by the Seller and may be subject to change. No warranty or representation is made as to its accuracy and interested parties should place no reliance on it and should make their own independent enquiries.
Email a friend
You must be logged in and have a verified email address to use this feature.
Call Agent
-
Jarrod O'NeilThe Agency Perth
































