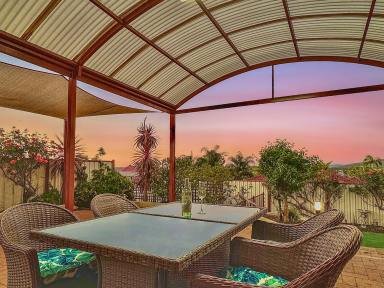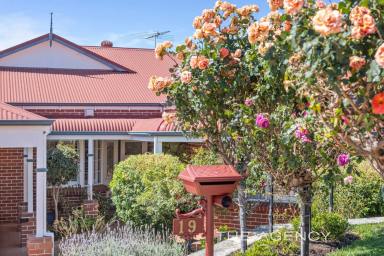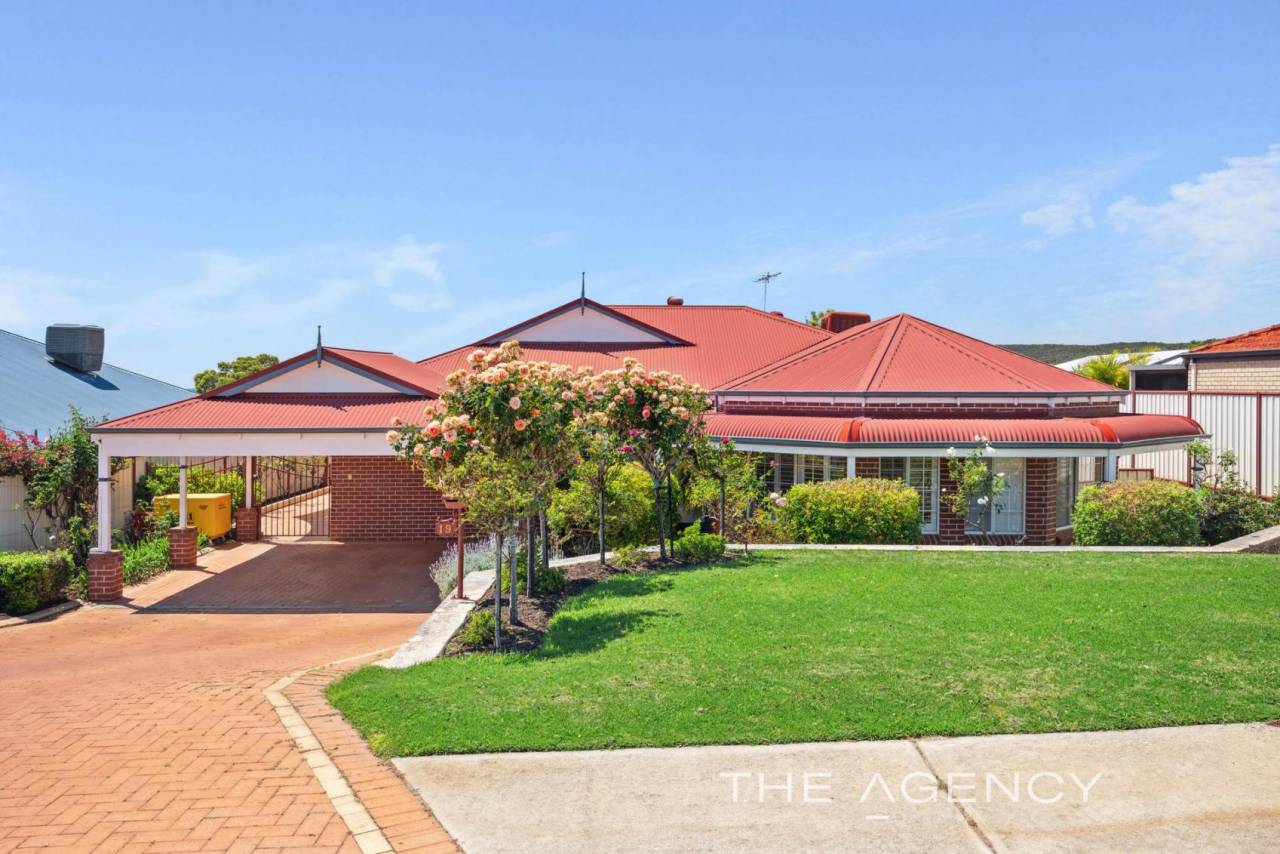19 Murchison Drive Jane Brook WA 6056
Sold $825,000
Perfect Location and Amazing Views!
Discover this captivating 1999 built residence, ideally situated to offer sweeping vistas over the Darling Escarpment and the Swan Coastal Plain. With a charming Federation-inspired façade, this property makes a grand first impression, showcasing classic bull-nosed verandahs framed by beautifully manicured gardens.
Step inside this one owner home to experience a versatile floorplan thoughtfully designed to cater to a range of lifestyles. The open-plan casual living space is anchored by a charming country-style kitchen, featuring rich wood cabinetry and exposed brick accents that add warmth and character. This inviting area flows seamlessly between the family, meals and games rooms, each boasting tranquil views over the Darling Escarpment—a perfect backdrop for daily living or entertaining.
For more formal occasions, the elegant lounge room offers a refined atmosphere and can easily double as a private theatre. Double doors open from here to a spacious outdoor entertaining area, creating an ideal setting for gatherings that flow effortlessly from indoors to out.
Each of the four spacious bedrooms has been designed with comfort in mind, with the main bedroom offering direct access to the side yard through sliding glass doors—an ideal spot to start your day with a quiet morning coffee.
Outdoors, the terraced backyard is an entertainer's dream. An expansive gabled patio stretches the length of the home, providing ample space for gatherings under the stars. Guests will be captivated by the twinkling lights of the Swan Coastal Plain, creating an enchanting atmosphere for evening soirées.
Combining functionality with refined style, this property offers all the qualities of an exceptional family home with a truly enviable outlook.
Here are just some of the many features this stunning home has to offer;
-Set amongst other prestigious homes in the sought after suburb of Jane Brook
-Beautiful front gardens with limestone retaining walls
-Freshly mulched gardens with standard roses and other mature shrubs
-Double driveway leading down to a double carport
-There is a single gate at the back of the carport that leads through to the backyard
-Beautiful Federation style home with bullnosed verandahs and bay windows
-Lovely front entrance leading up to the home with a stained glass front door
-Large entrance hall with a drop pendant lighting
-To the left of the entrance way is the study
-This room has views over the front garden
-There are white wood-look shutters on the window in the study
-This room could potentially be made into a nursery or toddlers bedroom depending on your needs
-The main bedroom sits adjacent to the study
-This main bedroom has a sliding door access to the side yard so perfect if you enjoy a morning coffee
-There is a split system air conditioner for temperature control in this room
-The bedroom features a walk-in wardrobe plus an ensuite with a shower, a vanity and a toilet
-The spacious formal lounge or theatre room is located behind the main bedroom
-This room has stunning timber flooring and timber French doors
-There are wrap around windows to take in the panoramic views over the suburb below and the Perth hills in the background
-This room also has double doors to go out to the rear entertaining area from this room
-The open plan kitchen, family, meals and games room are located at the rear of the home to take in the stunning views over the Darling escarpment
-The country style kitchen sits proudly at the centre of the home and overlooks the meals and family rooms
-There is solid timber cabinetry and dark laminate counter tops
-The kitchen has a five burner Westinghouse gas cooktop and a built-in electric oven
-A walk in pantry has plenty of storage for larger appliances as well as food storage
-The light filled family room has plenty of space for a large television and a modular lounge suite
-The games room has a glass sliding door that leads out to the rear verandah area
-The three minor bedrooms plus the main bathroom and laundry are all located down a central hall
-There is a double door linen cupboard plus a utility cupboard in the hall
-The spacious laundry has ample room for a top loader or front loader washing machine and a dryer
-There is access through a glass sliding door to the side yard and the washing line
-The main bathroom has a shower, a bath and a vanity
-The three bedrooms all have double built-in robes and white wood look shutters on the windows
-The home has soaring 32 course ceilings throughout to give a sense of grandeur
-There are terracotta look tiles through the main living zones of the home
-The three minor bedrooms have vinyl plank flooring
-There is evaporative ducted cooling throughout the home
-Most windows of the home have been tinted for privacy and temperature control
-The backyard features sweeping panoramic views over the Darling escarpment and the Perth Coastal Plain
-There is a fantastic outdoor patio area that extends the length of the home
-This area is the perfect place to enjoy an afternoon drink while watching the sun set over the coastal plain below
-The backyard is terraced into two distinct sections with the entertaining area on the top level and lovely gardens on the terrace below
-There are limestone retaining walls with stairs leading down to the bottom terrace
-There is a fully fenced vegetable garden on the left of the stairs on the bottom level
-A lovely lawn area stretches the length of the backyard and is the perfect place for the children or fur babies to frolic
-A small garden shed is perfect for additional storage of larger items
-Located close to the iconic Swan Valley wine region
-Just a short walk to John Forrest National Park and other walking trails
-Only a four minute drive to Swan View Shopping Centre with a Coles and other specialty shops
Make sure you add this gem to your 'must view' list this weekend as this won't last long in the current market.
Disclaimer:
This information is provided for general information purposes only and is based on information provided by the Seller and may be subject to change. No warranty or representation is made as to its accuracy and interested parties should place no reliance on it and should make their own independent enquiries.
Property Features
- Outdoor Entertaining Area
- Shed
- Built In Wardrobes
- Evaporative Cooling
- Fully Fenced
Email a friend
You must be logged in and have a verified email address to use this feature.
Call Agent
-
Shane SchofieldThe Agency Perth
































