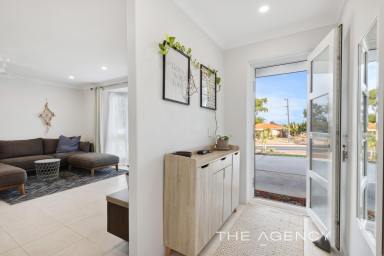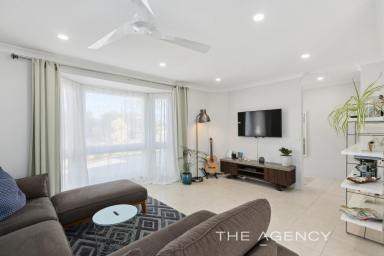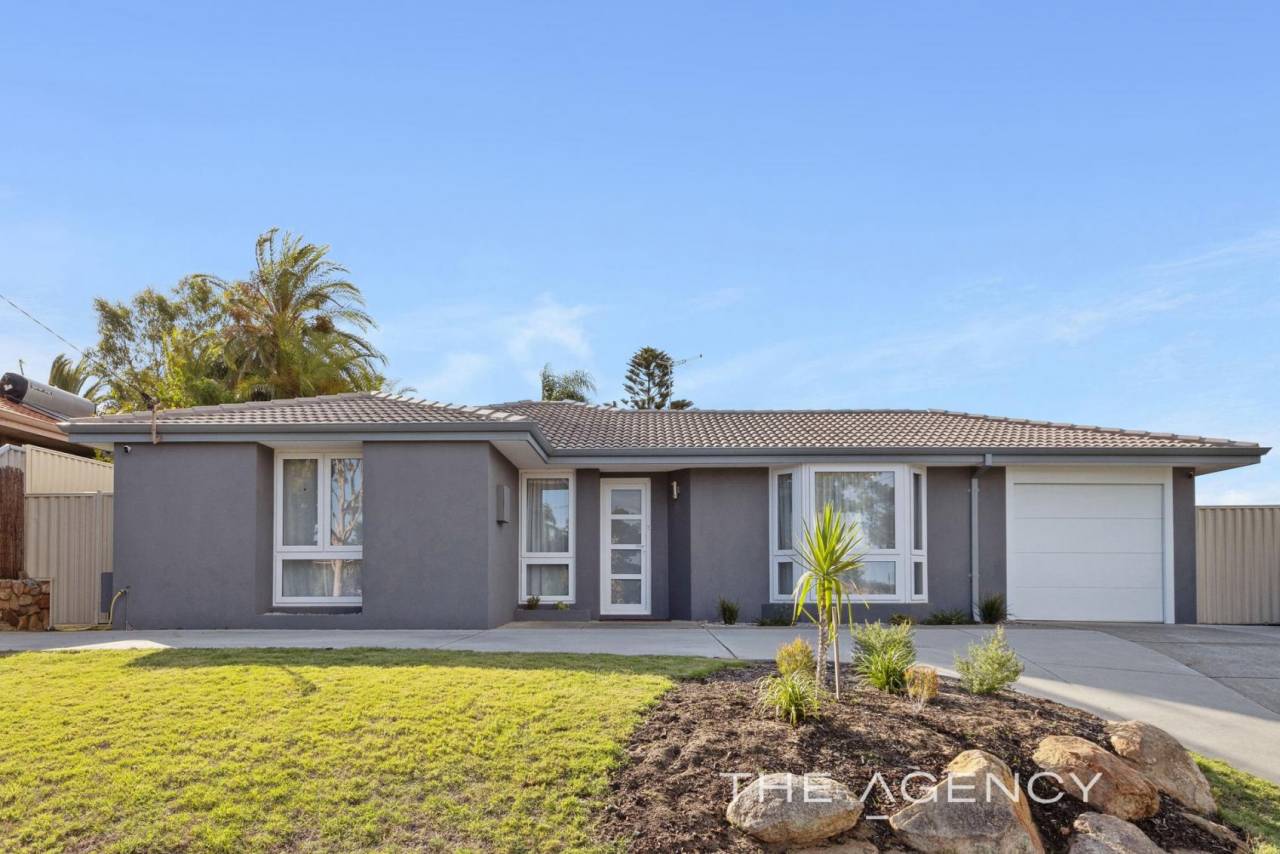199 Eddystone Avenue Beldon WA 6027
Sold $905,500
UNDER OFFER BY JARROD O'NEIL
This impressively-renovated 3 bedroom 2 bathroom home on a spacious elevated block offers quality modern living for all involved and even benefits from a private slip-road access that takes traffic out of the equation.
Double-glazed doors and windows make things all the more comfortable on the inside, with a gorgeous bay window allowing extra natural morning light to penetrate the open-plan lounge and dining space. Split-system air-conditioning and a ceiling fan in this room are complemented by splendid views out to the expansive backyard.
The open-plan kitchen, meals and family area is another wonderful versatile zone and features its own fan and extra storage. The impeccably-revamped kitchen itself comprises of double sinks, a microwave nook, mirrored splashbacks, a storage pantry, a Westinghouse oven and a dishwasher, for good measure.
The separate sleeping quarters are highlighted by a commodious front master bedroom with the potential for built-in and walk-in wardrobe recesses, whilst the two spare bedrooms both enjoy the luxury of their own built-in robes. The second bedroom, like the master, takes full advantage of the morning sunshine, with the third bedroom overlooking the yard at the rear.
A light, bright and updated main bathroom consists of a bathtub, showerhead, powder vanity, toilet and heat lamps. The re-worked laundry extends out to the side drying courtyard and features sleek white cabinetry, a linen press, over-head and under-bench storage cupboards and access into the separate intimate second bathroom – rain/hose shower, heat lamps, second toilet and all.
Off the family room, a fantastic covered outdoor patio area encourages year-round entertaining. The huge elevated backyard offers plenty of lawn space, delightful treetop aspects and ample room for a future swimming pool, firepit and more. The world is your oyster.
Walk to a plethora of picturesque local parklands from here, as well as the popular Beldon Tavern, the neighbourhood's Woolworths supermarket, Beldon Primary School, bus stops,
Whitford Catholic Primary School, Belridge Shopping Centre, Belridge Secondary
College, St Mark's Anglican Community School, the freeway, Edgewater Train
Station, major shopping centres at both Lakeside Joondalup and Westfield
Whitford City, glorious Mullaloo Beach and the magnificent Ocean Reef Boat
Harbour redevelopment – all very much nearby and conveniently located just minutes away in their own right.
Why build when you have everything you want in the one place – with scope to add even further personal modern touches throughout, if you see fit? It's the perfect scenario!
Other features include, but are not limited to;
- Tiled living areas
- Low-maintenance flooring
- Bedroom ceiling fans
- LED down lights
- Water-filtration system to the entire home
- External limewash walls
- Gas storage hot-water system
- Reticulation
- Garden shed
- Side-access gate to the drying courtyard
- Remote-controlled single lock-up carport – with drive-through access for a second vehicle to park in tandem on the backyard paving
- Extra driveway parking space
- Spacious 706sqm (approx.) block
Most of the hard work has already been done for you here, so simply bring your belongings, move straight on in and enjoy!
For further information, please contact Jarrod O'Neil on 0411 103 617.
Disclaimer:
This information is provided for general information purposes only and is based on information provided by the Seller and may be subject to change. No warranty or representation is made as to its accuracy and interested parties should place no reliance on it and should make their own independent enquiries.
Email a friend
You must be logged in and have a verified email address to use this feature.
Call Agent
-
Jarrod O'NeilThe Agency Perth






























