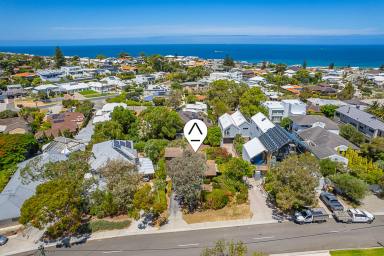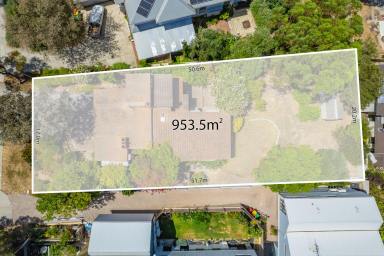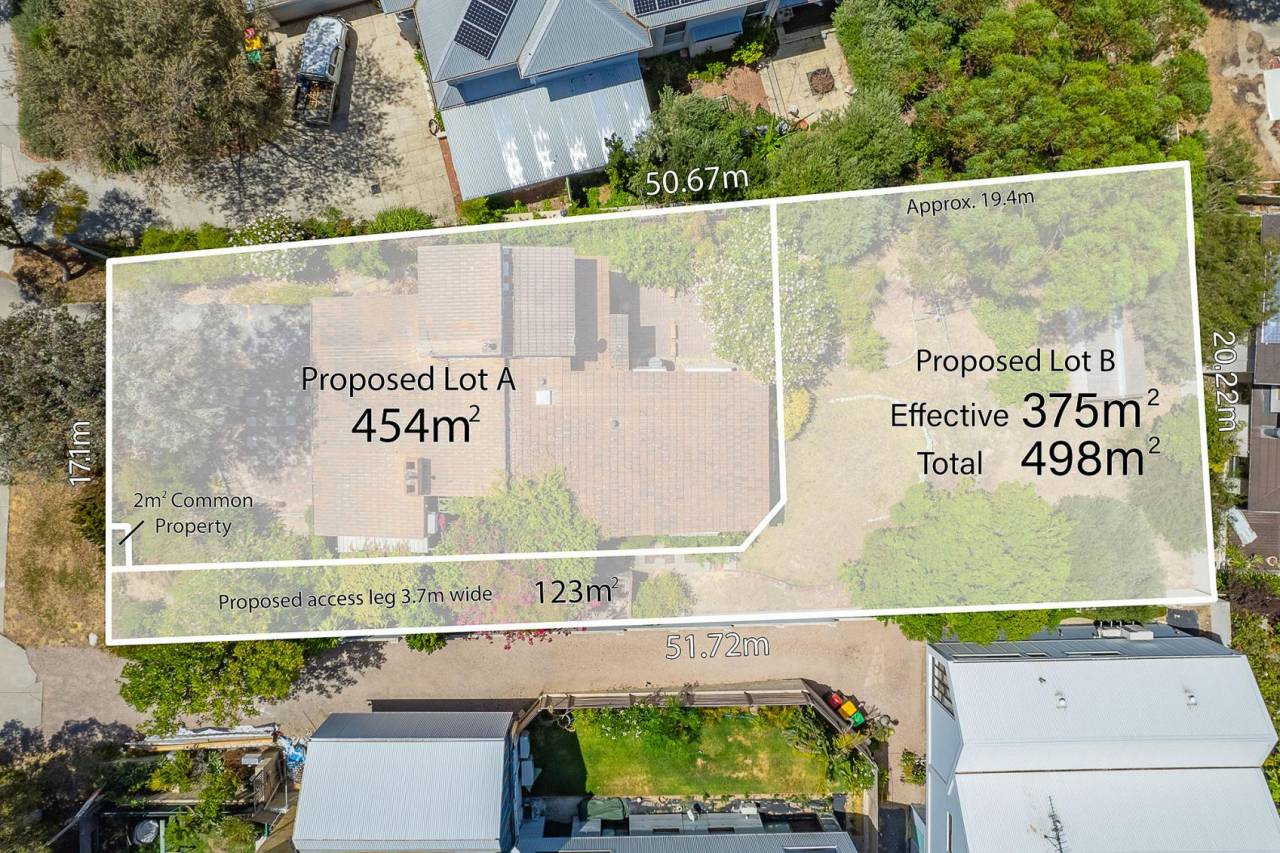20 Cowper Road Sorrento WA 6020
Sold
Unlimited Possibilities and Subdivision Potential!
Perched on a sprawling 953sqm block in one of Sorrento's quietest and most sought-after streets, this charming 3 bedroom 1 bathroom brick-and-tile mid-century modern home is as solid as they come and offers a rare opportunity to transform a largely-original haven near the coast into something truly spectacular.
With a massive parcel of land, the possibilities are endless to maximise this magnificent site. Subject to council approval, the block has the potential to be subdivided whilst keeping the existing dwelling at the front with easy street access to the back block from the right side.
The house, with its abundance of jarrah, high raked ceilings and three separate split-level living areas affords endless creative potential. This brilliant “blank canvas” is yours and will welcome your personal modern touches being added to it. The tightly held property is being offered for the first time in 46 years and is in excellent original condition which will delight lovers of mid-century detailing; a testament to the attention to detail in the build and sensitivity, appropriateness and enduring quality of its design. Whether you're looking at a revamp, an exciting renovation or a complete rebuild, this promising property is in the perfect spot to bring your vision to life.
Beyond the welcoming foyer, a front lounge room welcomes you inside with its high raked ceiling, split-system air-conditioning unit, gas bayonet for heating, character brickwork and access out to a leafy side pergola courtyard for sitting and tranquil contemplation. High ceilings and warm brick feature walls also grace the sunken and tiled dining area next door, along with a breakfast-bar servery to the adjacent kitchen and access out to a private side patio (next to the courtyard) and splendid outdoor barbecue nook.
The central kitchen is well-equipped with tiled flooring, a double-door storage pantry, a skylight, timber cabinetry, an electric cooktop, a separate Westinghouse oven/grill, double sinks and a second servery window into the separate family room – connected to the dining space and boasting split-system air-conditioning, a gas bayonet, a pot-belly wood-fireplace heater and stairs leading up to a loft or study area that benefits from both a sunny north-facing front aspect and a verdant green outlook with ocean glimpses to the rear.
Beyond the family room, double doors reveal a pleasant verandah deck that overlooks a sunken paved sitting courtyard for further entertaining – all preceding an enormous backyard that is somewhat of a clean slate and leaves more than enough room for a future swimming pool, extensions and so much more.
Away from the living area, steps lead to the three bedrooms, headlined by a larger master bedroom overlooking the side courtyard (with ample full-height timber built-in-wardrobe and storage space and direct access to the yard) and a practical bathroom with a separate shower and bathtub.
The turquoise waters of Sorrento beach is a short 700-metre stroll away, and lovely Robin Reserve, Sorrento Primary School and Sacred Heart College are all within walking distance, with the likes of other lush local parklands, Hillarys Boat Harbour, the new Hillarys Beach Club and the Marmion Angling and Aquatic Club all nearby.
Shopping options await at Westfield Whitford City and the new-look Karrinyup precinct, with public and private golf courses all minutes from your front doorstep, for living convenience. It's time to make your coastal dream a reality!
Other features include, but are not limited to:
• 2nd/3rd bedrooms with easy-care hardwood floors and built-in robes/storage cupboards
• 2nd bedroom with a make-up nook and mirror also
• Separate laundry with double saloon-style doors – opening to a double stainless-steel wash trough and an external-access door for drying
• Separate toilet
• Double storage cupboard – off the entry
• Extra pantry or linen storage cupboards – adjacent to the kitchen and sleeping quarters
• Rear lemon tree and garden/workshop shed
• Raked single carport
• Subdivision potential (subject to council approval)
• 953sqm block Zoned R20
For more information including a detailed Property Information Pack - Contact: Jason Jowett
Disclaimer:
This information is provided for general information purposes only and is based on information provided by the Seller and may be subject to change. No warranty or representation is made as to its accuracy and interested parties should place no reliance on it and should make their own independent enquiries.
Email a friend
You must be logged in and have a verified email address to use this feature.
Call Agent
-
Jason JowettThe Agency Perth
































