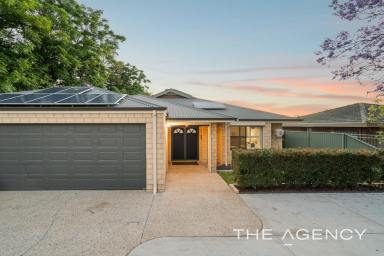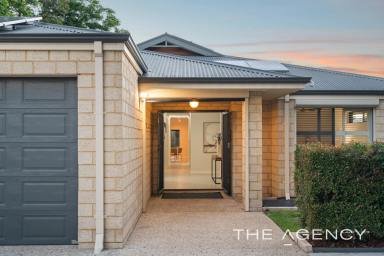206 Keymer Street Belmont WA 6104
Sold $1,545,000
Exceptional Family Living & Entertaining Oasis
To be sold via End Date Sale, closing Tuesday 2nd December 2025 @ 630pm (unless sold prior to)
Offering an unbeatable blend of flexibility, modern style and outdoor sanctuary, this beautifully presented residence promises generous living for families seeking both comfort and space. Set in a peaceful location, every detail in this home exudes functionality and quality—perfect for those who love to entertain, work from home, and enjoy relaxed family living.
Step inside to an impressive entry hall that flows through to expansive open-plan living zones and a contemporary kitchen positioned at the heart of the home. The kitchen is sure to impress with its extensive stone benchtops, abundant cabinetry, central island breakfast bar, stainless steel appliances, tiled splashback, walk-in pantry, and a large window welcoming natural light and garden views.
Accommodation is thoughtfully zoned for privacy and comfort. The expansive master suite features plantation shutters, dual walk-in robes and a luxurious ensuite complete with spa bath, double shower, twin vanities and separate toilet. Additional bedrooms are generously sized with plush carpets, built-in robes and ceiling fans—ideal for children, guests or a home office.
Multiple living areas ensure there is space for everyone, including a formal dining zone, spacious family living, separate games room and an impressive home theatre with darkened tones for the full cinema experience. A feature stone fireplace creates a perfect winter retreat, while the well-appointed bathrooms, ample storage and large laundry with direct outdoor access enhance everyday convenience.
Outdoors, discover the ultimate entertainer's setup. A huge covered alfresco with timber-style ceiling and downlights flows seamlessly onto a deck and beautifully landscaped garden. A large powered workshop with benches and wood-burning heater is ideal for hobbyists, while the stunning covered pool with lighting offers year-round enjoyment in your very own private oasis.
Property Features
● 5-bedroom, 2-bathroom residence with multiple living zones
● King-sized master suite with dual walk-in robes and luxury ensuite (spa bath, double shower, twin vanities, separate toilet)
● Four additional generous bedrooms with built-in robes and ceiling fans
● Contemporary kitchen with stone benchtops, island breakfast bar, walk-in pantry, tiled splashback, stainless steel appliances and built-in workspace
● Miele dishwasher and brand-new Artusi 90cm freestanding stainless steel cooker
● Large open-plan family and dining area with excellent natural light
● Separate games room opening directly to the alfresco
● Dedicated home theatre with darker colour palette for an authentic cinema feel
● KRIX Megaphonix Pro cinema surround system with KRIX subwoofer and Yamaha 9.2 receiver
● Feature stone fireplace for cosy winter nights
● Well-appointed main bathroom with separate bath and shower
● Spacious laundry with excellent storage, long worktop, pet door and outdoor access
● Multiple walk-in linen cupboards and outstanding internal storage
● Expansive 10m x 5m covered alfresco with timber-style ceiling and downlights
● Decked entertaining zone overlooking landscaped, low-maintenance gardens
● Large 7m x 4m workshop/shed with benches and wood-burning heater
● Stunning covered pool area with safety fencing and lighting
● Oversized triple garage with internal access and wide driveway
● Air-conditioning installed in 2024 – Panasonic 22.4kW inverter ducted split system with Airtouch 5 control and upgraded premium ducting, installed by Ford & Doonan with active service package
● Hunter Pacific brushed chrome ceiling fans throughout the home, including all bedrooms
● DUX Prodigy 170L gas hot water system (approx. 12 months old)
● Solar panel system
● Secure fencing, privacy screens and gated side access
● Easy-care established gardens and paved walkways
Location Features
● Walking distance to Belmont Forum, Belmont Oasis and Faulkner Park
● Quick access to Perth Airport, Crown Perth, Optus Stadium and the Swan River
● Excellent connectivity to Great Eastern Highway, Leach Highway and Tonkin Highway
● Close to local schools, parks and convenient public transport options
Water Rates: $1,632.33
Council Rates: $2,619.13
If you have any questions please contact Anil Singh on 0423 276 674 or email anils@theagency.com.au.
I URGENTLY REQUIRE MORE PROPERTIES FOR MY QUALIFIED BUYERS. IF YOU ARE THINKING OF SELLING OR WOULD LIKE A FREE MARKET APPRAISAL, PLEASE CONTACT ME ON 0423 276 674.
Disclaimer:
This information is provided for general information purposes only and is based on information provided by the Seller and may be subject to change. No warranty or representation is made as to its accuracy and interested parties should place no reliance on it and should make their own independent enquiries.
Email a friend
You must be logged in and have a verified email address to use this feature.
Call Agent
-
Anil SinghThe Agency Perth
Call Agent
-
Isaac PoliniThe Agency Perth






































