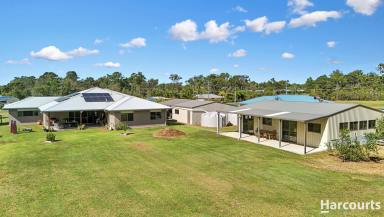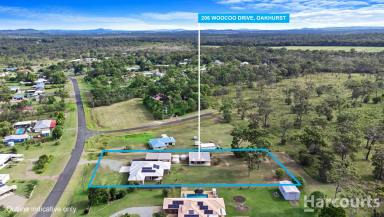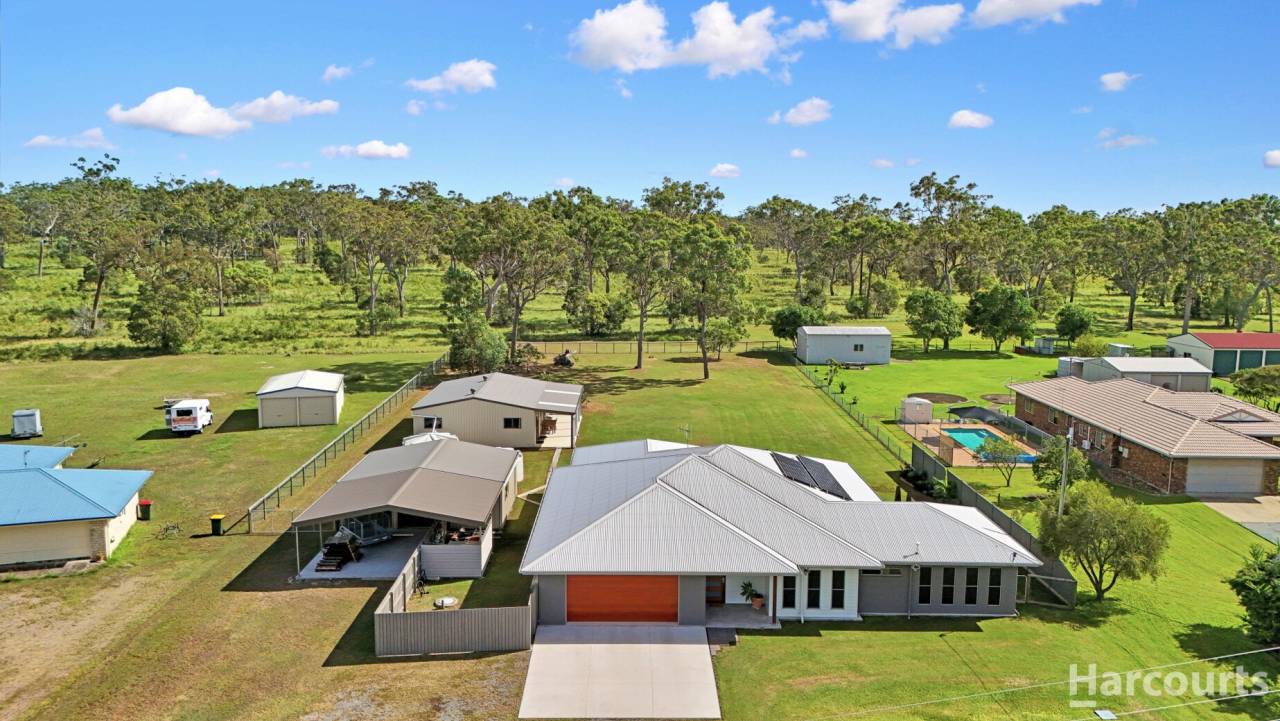206 Woocoo Drive Oakhurst QLD 4650
Sold $905,500
- Property Type House
- Land area approx 4181sqm
- Region Wide Bay Burnett
- Locality Fraser Coast
- Carports 2
- Ensuite 1
- Garages 2
- Uncovered Carspaces 2
This one has the WOW factor!!
Acreage Living with Contemporary Luxury!
Welcome to 206 Woocoo Drive Oakhurst, the sanctuary you've longed for, situated in the ever-popular Oakhurst, only 15 minutes from the Maryborough CBD.
Embrace the peace and quiet and the luxury of space with this generously appointed 4-bedroom stylish single-level entertainer. Featuring a spacious layout designed for modern living, impeccably presented and perfectly positioned on a manicured fully fenced acre, offering you the ultimate retreat.
This is not just a house, it's an immersive experience that's demands your presence, from intimate family gatherings to lavish soirées, the many living areas provide the perfect backdrop for a life well-lived.
High ceilings, abundant natural light, and carefully curated finishes create an atmosphere of space, rest and relaxation. With open plan living, that flows seamlessly out onto the large expansive alfresco entertaining area, there is ample space to gather with guests and embrace the tranquillity. This is the perfect place for you and your family to enjoy outdoor living to the fullest.
The true gem of this property lies in its versatile sheds. They offer boundless potential as a workshop, home business, hobby space, granny flat or guest retreat, imagine creating a separate sanctuary for visiting family and friends - the choice is yours! The remote-controlled door on the front shed (H-2.75m x W-2.7m) allows for great storage of a boat, caravan, or RV.
This property is country living at its finest. Enjoy the peace and privacy of rural life while still being within easy reach of shops, schools, and amenities.
Key Features:
• Generous master bedroom, complete with an ensuite and walk -in wardrobe
• Three good sized guest bedrooms with built in wardrobes, and ceiling fans
• Modern Chefs kitchen with 5 burner gas cooktop, electric oven and griller
• Undercabinet sensor lights in kitchen, water connection for fridge, and ample bench space
• Generous sized butler's pantry with dishwasher, undercabinet sensor lights, ample storage
• Open plan living & dining areas, with ducted air conditioning throughout the home
• Spacious Family room/study
• Main bathroom with separate bath, shower, and separate toilet
• ADSL internet to lounge, media, study, and master bedroom
• Media room, solid double doors, sound damping insulation, gyprock & windows
• Large alfresco covered outdoor area, with two ceiling fans
• 8 zone ducted reverse cycle air conditioning
• Laundry with space for washer & dryer under bench, very generous storage, and external access
• LED lighting throughout the home
• All-purpose septic system
• 3 x 22,500L poly water tanks
• Fully Fenced 4181m2 level block
• 5-meter-wide access driveway to rear of the property
• Front Shed (Fully Certified) 9m x 7m and a 9m x7m carport with concrete slab, LED lighting,
multiple 10amp power points and 1x15 amp power point
• Rear Shed (Fully Certified) 9m x 12m with 3m x 12 m awning, LED lighting, multiple 10amp power
points and 1 x 15amp power point
15amp power point
• Water filtration at 1 micron to all taps
• Solar system 6kw panels, 5 kw inverter
With room to roam and space to grow, this is your opportunity to embrace the lifestyle you've always dreamed of. Don't miss out on the chance to make this stunning property your own!
For more information call Cathie Dawson on 0491 917 711 and see for yourself.
All information contained herein is gathered from sources we believe to be reliable. However, we cannot guarantee its accuracy and interested persons should rely on their own enquiries.
Email a friend
You must be logged in and have a verified email address to use this feature.
Call Agent
-
Cathie DawsonHarcourts Ignite






































