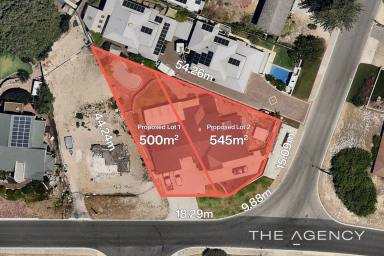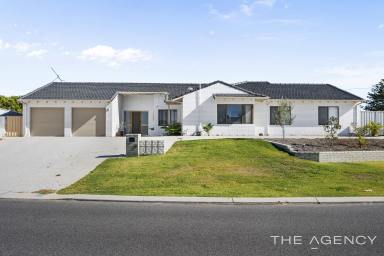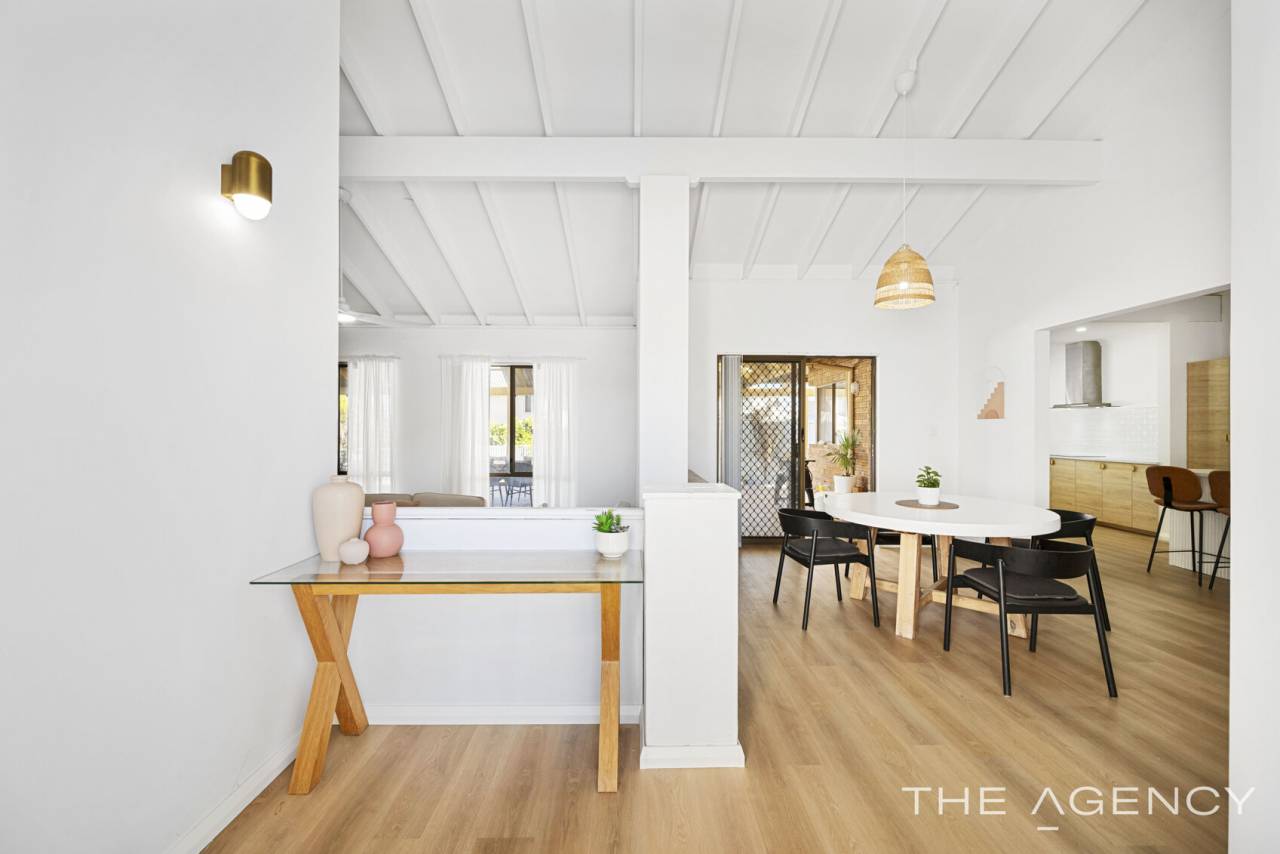21 Laurel Street Mullaloo WA 6027
Sold $1,820,000
- Property Type House
- Land area approx 1043.00sqm
- Region Perth
- Locality Joondalup
- Ensuite 1
- Garages 2
- Toilets 2
Elevate Your Coastal Vision — Prime Development Opportunity Awaits
Standing tall on a sweeping 1,043sqm (approx.) corner block, this 5 bedroom 2 bathroom family haven is as commanding as it is captivating.
With space to spare, style in spades and exciting duplex-subdivision potential (subject to relevant council and planning approvals) on offer, it's the kind of opportunity that doesn't knock — it roars. Perched high with presence, the home already oozes charm, comfort and flair — but add a second storey down the track and you're virtually guaranteed ocean views worth toasting at sunset.
High raked ceilings and low-maintenance timber-look flooring are commonplace throughout the residence, helping create a relaxed coastal feel in the spaces that matter most. A welcoming front dining area overlooks the huge sunken lounge room where split-system air-conditioning, a ceiling fan and a gas bayonet are complemented by a Regency wood-fireplace heater that makes those chilly winter months through the middle of the year all the more bearable.
On the other side of the dining room lies a stunning open-plan kitchen and meals area with its own breakfast bar, ample storage options, double-width sink, stainless-steel range hood, Induction cooktop, separate stainless-steel oven and integrated dishwasher, for good measure.
A massive family room can be found within the separate sleeping quarters and comprises of a skylight, stylish light fittings and access out to a paved rear patio for entertaining – connecting to a larger alfresco-style pitched patio where most of the action will be experienced, off the dining space. The latter overlooks a tiered backyard with lawn and a sunken below-ground swimming pool, boasting an attractive flowing rock-waterfall feature that merely adds to the ambience of what is the ultimate garden oasis where you can both smell and hear the ocean at the very same time.
Back inside, an enormous master suite is the obvious pick of the bedrooms with its ample morning sunshine streaming in, ceiling fan, ensuite bathroom (with a shower, toilet, vanity, under-bench storage and heat lamp) and separate “his and hers” walk-in wardrobes – one of which features a high raked ceiling and preceding make-up nook. The adjacent second bedroom doubles as the perfect study or nursery with its fan, built-in robe and skylight.
On the other side of the family room, there are light-filled third and fourth bedrooms with ceiling fans and built-in double robes, also prevalent within the fifth bedroom at the back of the house. All are serviced by a practical main family bathroom with a shower, separate bathtub, vanity and under-bench cupboard space.
Externally, there is lots of driveway and verge parking space, separate from a generous remote-controlled double lock-up garage with high raked ceilings and internal shopper's entry via a powered brick storeroom – or “mud room” – with a mezzanine storage level and access out to the rear yard.
Just a short stroll away sits beautiful Mullaloo Beach, the sprawling Tom Simpson Park, the Mullaloo Beach Hotel, Swell and the Mullaloo Surf Life Saving Club, with other lush local parks and the excellent 24-hour IGA supermarket at Mullaloo Village very much within arm's reach, too. Also nearby are both the Mullaloo Beach and Mullaloo Heights Primary Schools, picturesque Periwinkle Bush Park walking trails, Westfield Whitford City Shopping Centre, St Mark's Anglican Community School, Hillarys Boat Harbour, the new Hillarys Beach Club, the freeway, public transport and the outstanding Ocean Reef Boat Harbour redevelopment which is now very much under way.
Whether you're up-sizing, investing or planning for a dazzling future, this one's got vision written all over it. Think of it as the perfect blend of move-in-ready magic and big-picture possibility — all in one proudly-elevated package!
Other features include, but are not limited to:
• Separate laundry with a broom cupboard, double wash troughs and access out to the rear
• Separate 2nd toilet
• Double linen press
• Feature skirting boards
• Foxtel connectivity
• Security doors
• Solar hot-water system
• Reticulation
• Large side garden shed
• Two (2) side-access gates
Disclaimer:
This information is provided for general information purposes only and is based on information provided by the Seller and may be subject to change. No warranty or representation is made as to its accuracy and interested parties should place no reliance on it and should make their own independent enquiries.
Property Features
- In Ground Pool
Email a friend
You must be logged in and have a verified email address to use this feature.
Call Agent
-
Lisa BarhamThe Agency Perth
Call Agent
-
Matt BraceThe Agency Perth






































