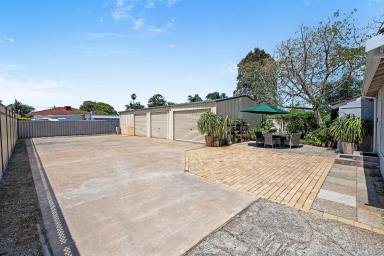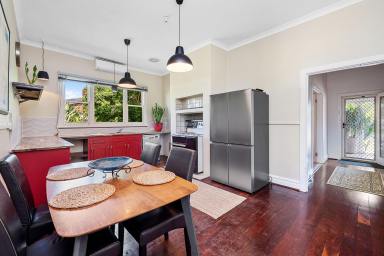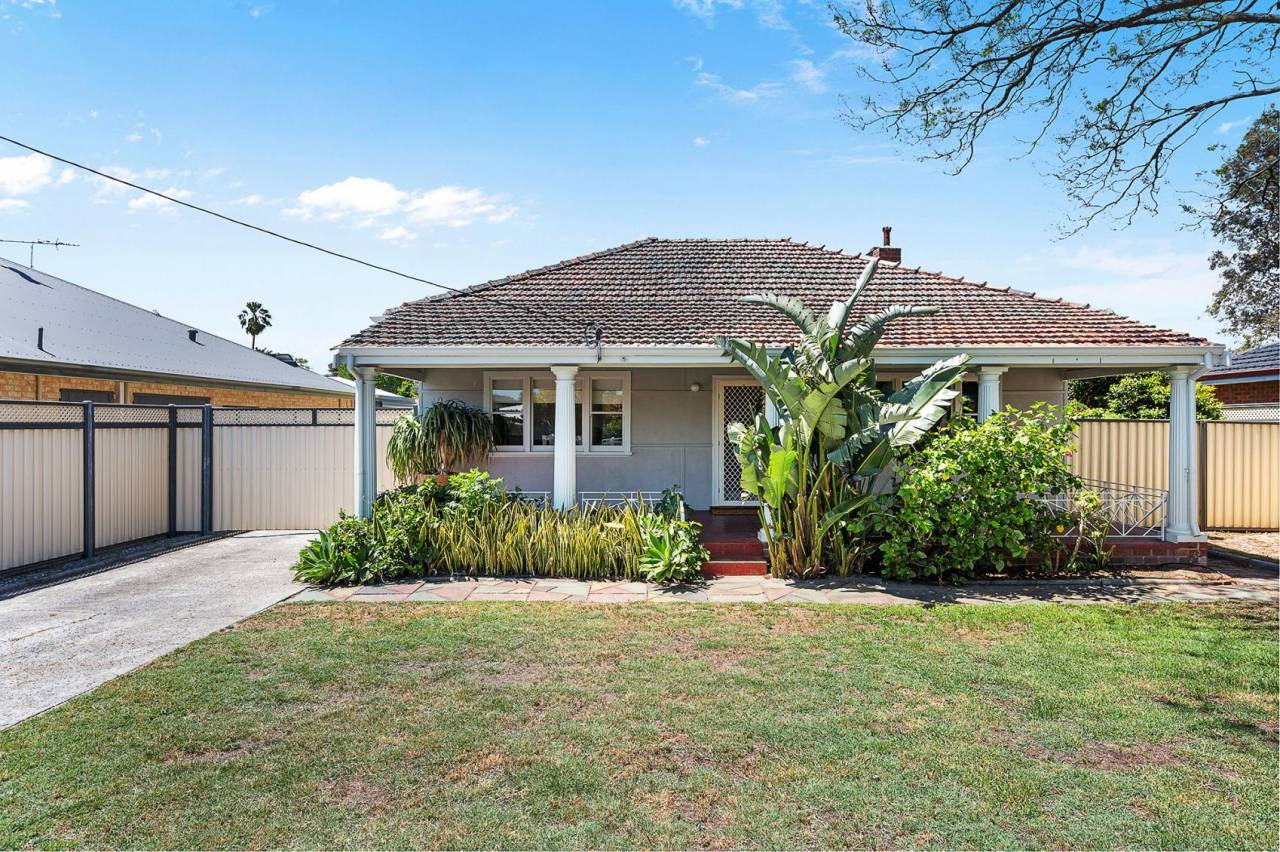219 Hardey Road Belmont WA 6104
Sold $850,000
- Property Type House
- Land area approx 875.00sqm
- Floor area approx 74sqm
- Region Perth
- Locality Belmont
- Uncovered Carspaces 9
Character Home with Endless Potential!
Welcome to this charming three-bedroom, one-bathroom character home that combines timeless appeal with impressive versatility, offering retain-and-build potential in a convenient Belmont location. Boasting spacious bedrooms, a renovated kitchen, and an expansive outdoor shed with a fully self-contained living unit, this property is filled with endless opportunities. Your next step awaits!
The home welcomes you with a wide frontage, secure gated entry, mature trees, and an expansive front lawn, setting the scene for this enchanting property. Step onto the sweeping front porch and through the gallery-style entrance, where timber flooring and elegant detailing flow throughout. At the front of the home, two generously sized bedrooms and a formal living room create a cozy, welcoming atmosphere. The open-plan kitchen and dining area feature a recently renovated kitchen with rich timber benchtops, abundant cabinetry, and a freestanding oven and cooktop. A third bedroom at the rear, along with a functional bathroom and laundry, completes the main home's thoughtful layout.
Outside, an expansive powered shed offers a versatile space currently set up as a gym and office, while the attached self-contained living unit enhances the property's flexibility. Ideal for guests, extended family, or rental income, this unit includes an open-plan bed and living area, kitchenette, and bathroom, offering complete independence. The long concrete driveway provides abundant parking space, with room for up to nine cars at the rear.
Contact Michael Keil today to register your interest!
Property Features:
● Character home with retain and build potential with large shed and separate self contained living centre
● Wide frontage
● Secure gate
● Front lawn with mature trees
● Sweeping front porch
● Elegant character facade
● Gallery-style entrance
● Timber flooring
● Two well sized bedrooms positioned at the front
● Formal living room
● Open plan kitchen and dining room
● Renovated kitchen with timber benchtops, ample cabinetry space freestanding oven and cooktop
● Third bedroom positioned at the rear of the home
● Laundry
● Bathroom with shower, bath, vanity and WC
● Split system AC
● Powered shed with space that is currently set up as a gym and office
● Self-contained unit with open plan bed, living and kitchenette and bathroom with vanity, shower and WC
● Concrete driveway with ample space
● Water Rates: $1,048.44 pa
● Council Rates: $1,468.69 pa
● Block Size: 875 sqm
Location Features:
● Just moments from Belmont Forum
● Easy access to Perth Airport and Perth CBD
● Close to Belmont City College and Belmay Primary School
● Close to public transport
Disclaimer:
This information is provided for general information purposes only and is based on information provided by the Seller and may be subject to change. No warranty or representation is made as to its accuracy and interested parties should place no reliance on it and should make their own independent enquiries.
Email a friend
You must be logged in and have a verified email address to use this feature.
Call Agent
-
Michael KeilThe Agency Perth






























