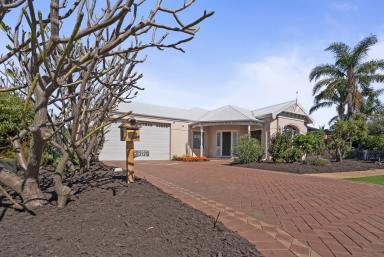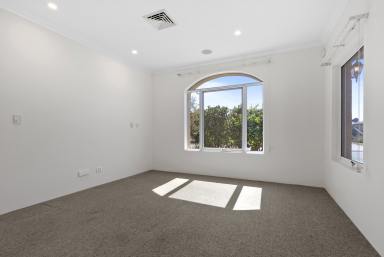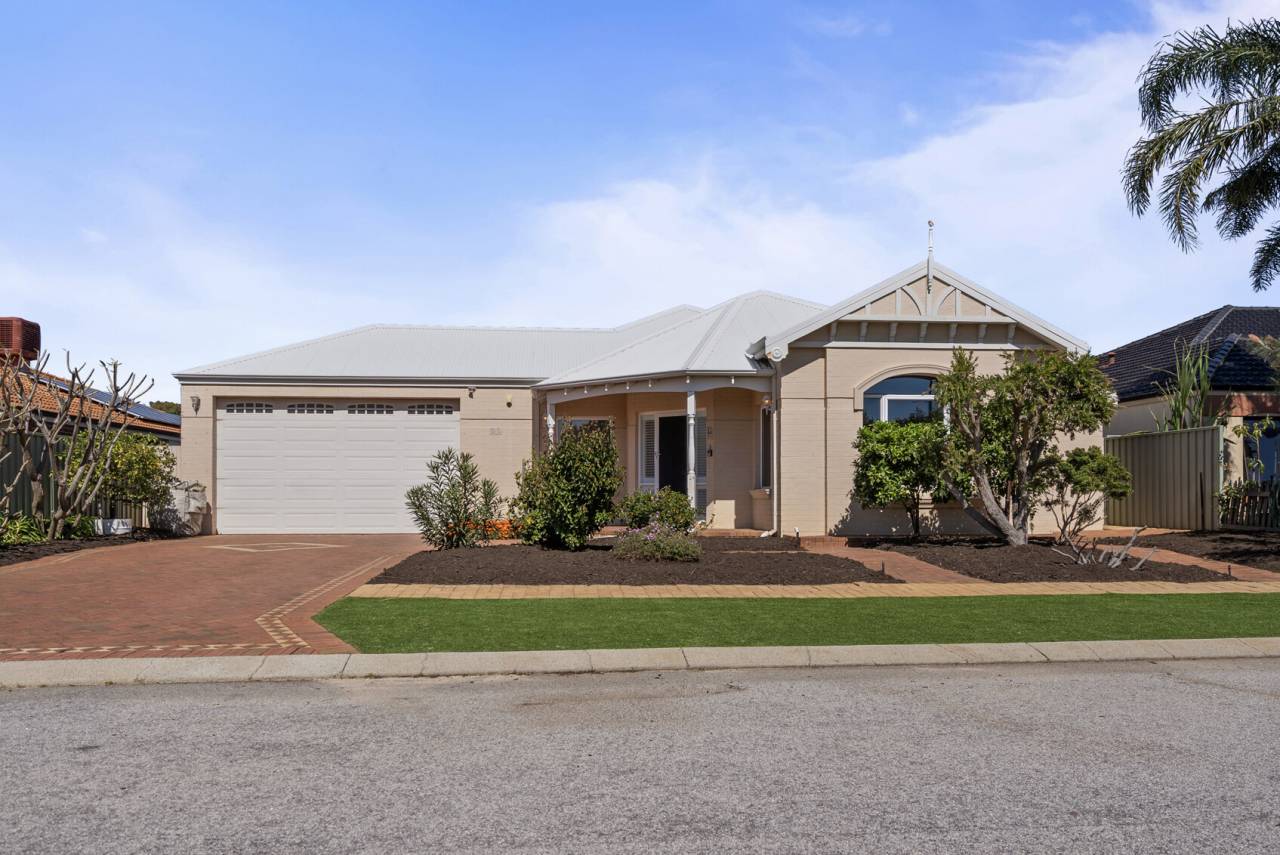22 Froudist Circle Southern River WA 6110
Sold $1,061,000
- Property Type House
- Land area approx 618.00sqm
- Floor area approx 224sqm
- Region Perth
- Locality Gosnells
- Ensuite 1
- Garages 2
- Toilets 2
- Uncovered Carspaces 2
"The Stamford" from Webb & Brown
This spacious 4-bedroom, 2-bathroom residence offers the ideal balance of style, comfort, and functionality. Designed with modern family living in mind, the north-facing orientation fills the home with natural light, while the expansive open-plan layout seamlessly connects to a covered outdoor entertaining area—perfect for year-round enjoyment.
Kitchen & Living:
At the heart of the home, the well-appointed kitchen provides ample storage and a design that encourages both cooking and connection, making it easy to socialise with family and friends.
The flexible floorplan features three distinct living zones:
A large open-plan family, dining, and kitchen area.
A dedicated study or potential nursery positioned at the front of the home.
A private outdoor pergola, perfect for entertaining or winding down in style.
Whether you're raising a family, working from home, or simply seeking versatile spaces, this layout adapts effortlessly to your lifestyle.
Bedrooms & Comfort:
All four bedrooms are generously sized, features include built-in robes and ducted air conditioning.
The king-sized master suite is a true retreat, boasting a spacious walk-in wardrobe and a thoughtfully designed ensuite.
Outdoor Lifestyle & Location:
Set on a well-sized 618m² block, the property provides secure off-street parking with space for extra vehicles, a trailer, boat, or caravan. The easy-care gardens and multiple entertaining options offer both practicality and leisure.
Ideally positioned in the sought-after Harrisdale Senior High School catchment and close to Providence College, the location offers exceptional lifestyle convenience for families.
Features You'll Love:
Modern kitchen with dishwasher and gas cooktop.
7 Zoned ducted Daikin reverse-cycle air conditioning 8.3 KW.
NBN connected and smart wired.
Built-in speaker system.
High ceilings & ceramic tiling throughout.
Recently painted interior, fully insulated R2.5 batts.
Security features: built-in safe, alarm system, and security doors.
Shoppers entry and 135 litre gas hot water storage unit.
Solar panels for energy efficiency 4kw.
60ft bore with auto-reticulation.
Double garage with height 2.8mtrs and width and drive-through access.
Built-in pergola entertaining area plus gazebo.
Low-maintenance gardens with garden shed.
224m² of internal living space.
Additional Details:
Built in 2003 by Webb & Brown.
Council Rates: approx. $2,500 p.a.
Water Rates: approx. $1,100 p.a.
For more information or to arrange a viewing, please contact Jason Hapeta on
0488 097 097.
Disclaimer: This information has been provided by the Seller. While every effort has been made to ensure accuracy, interested parties are encouraged to conduct their own enquiries.
Disclaimer:
This information is provided for general information purposes only and is based on information provided by the Seller and may be subject to change. No warranty or representation is made as to its accuracy and interested parties should place no reliance on it and should make their own independent enquiries.
Property Features
- Air Conditioning
- Alarm System
- Built In Wardrobes
- Courtyard
- Dishwasher
- Fully Fenced
- Outdoor Entertaining Area
- Shed
- Solar Panels
Email a friend
You must be logged in and have a verified email address to use this feature.
Call Agent
-
Jason HapetaThe Agency Perth






















