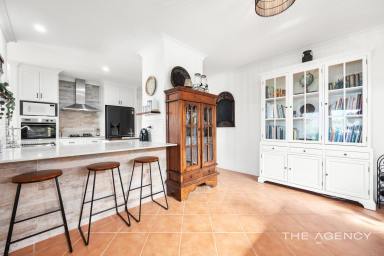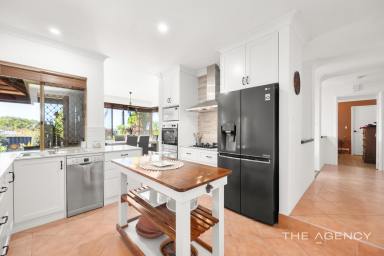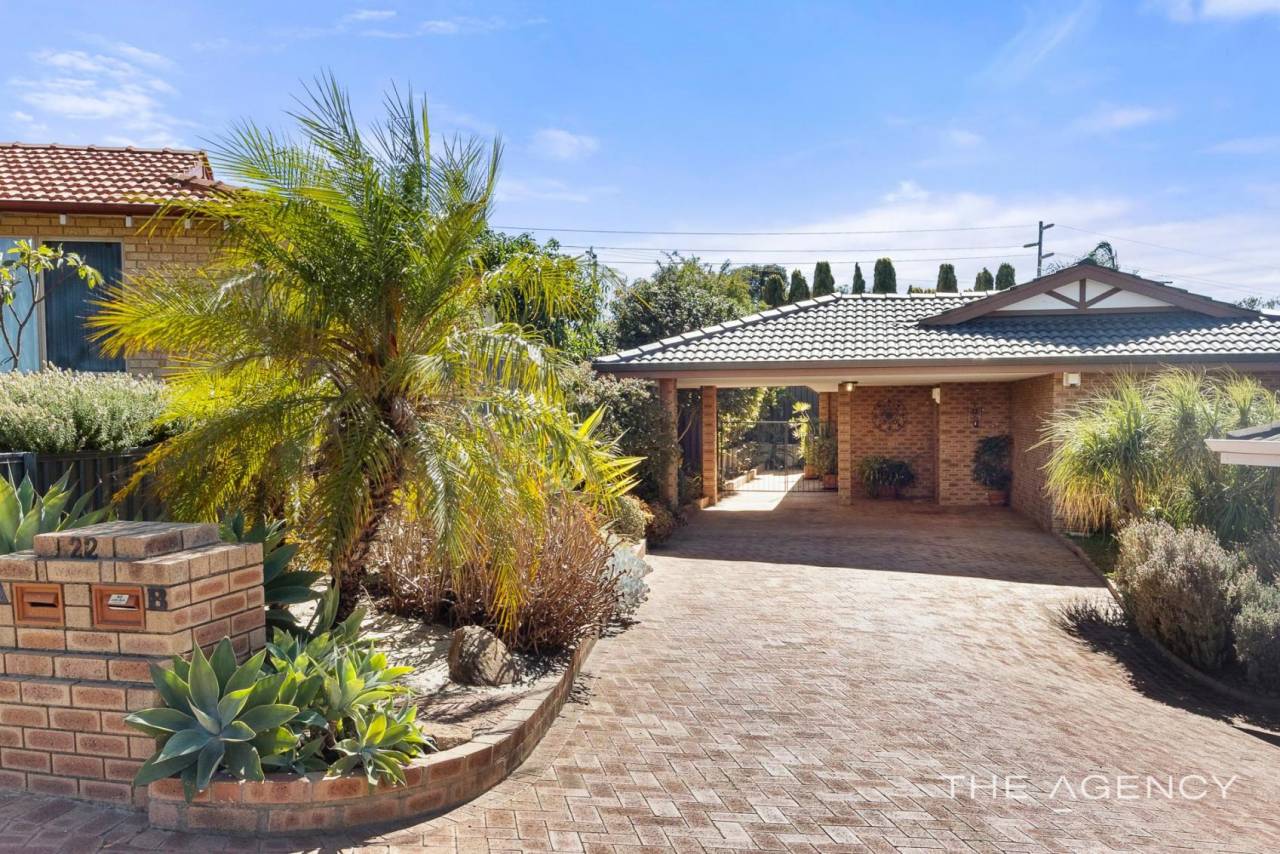22A Moir Road Kardinya WA 6163
Sold $900,000
- Property Type Duplex/Semi-detached
- Land area approx 538.00sqm
- Region Perth
- Locality Melville
- Garages 2
Location Perfection!
Occupying an elevated “Somerville Estate” location with sweeping views to the rolling Perth hills, this stylishly-renovated 3 bedroom 2 bathroom duplex half will suit a range of potential buyers.
A separate lounge room makes an instant first impression, despite most of your casual time destined to be spent within the main hub of an open-plan family, dining and revamped-kitchen area – complete with a storage pantry, breakfast bar, sparkling stone bench tops, a stainless-steel range hood, a gas cooktop, separate oven, a stainless-steel dishwasher and quality Hamptons-style cabinetry. The lounge also steps down into the separate tiled dining room, adjacent to the kitchen.
The obvious pick of the bedrooms is a larger master suite with a ceiling fan, walk-in wardrobe and a freshly-updated ensuite bathroom, boasting a rain/hose shower, vanity, toilet and more. A lovely north-facing backyard-lawn setting is splendidly overlooked by a spacious gabled patio that, along with its neighbouring covered alfresco, encouraging year-round outdoor entertaining for all involved. There are also several garden courtyards to sit and relax within, depending on the time of day.
The likes of bus stops and stunning local parklands and playgrounds for the kids (including the picturesque lakeside Frederick Baldwin Park) can be found just around the corner, with Melville Senior High School, alternative local educational facilities, the Kardinya Park and Westfield Booragoon Shopping Centres, train stations, community sporting clubs, highways, Fremantle, the city, beaches and our picturesque Swan River all nearby and very much within arm's reach, as well. Even Murdoch University, the St John of God Murdoch Hospital and Fiona Stanley Hospital are only minutes away in their own right, ensuring living convenience for absolutely everybody. All of the hard work has already been done for you here, so simply bring your belongings and move straight on in!
Other features include, but are not limited to:
• Low-maintenance timber-look flooring and a ceiling fan to the lounge
• Tiled main living area
• Separate bath and shower in the main family bathroom
• Separate laundry, with external access for drying
• Separate 2nd toilet
• Storage cupboard off the entry
• Hallway linen press
• Split-system air-conditioning to the front lounge room
• Outdoor ceiling fan to the main alfresco
• Security doors and screens
• Established gardens
• Rear garden shed for storage
• Double carport – with gated access to the rear
• 126sqm (approx.) of total living/house space
• 538sqm (approx.) land size
• Built in 1988 (approx.)
• Council rates - $1719.57 p/a. approx.
• Water rates - $1253.82 p/a approx.
Contact Exclusive Listing Agent, Zvon Mikulic, now on 0439 811 023 to arrange your private viewing today!
Disclaimer:
This information is provided for general information purposes only and is based on information provided by the Seller and may be subject to change. No warranty or representation is made as to its accuracy and interested parties should place no reliance on it and should make their own independent enquiries.
Email a friend
You must be logged in and have a verified email address to use this feature.
Call Agent
-
Zvon MikulicThe Agency Perth




























