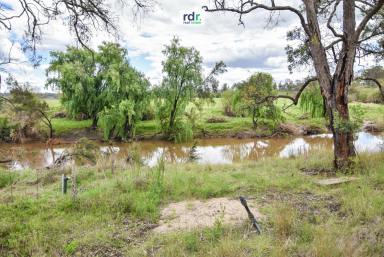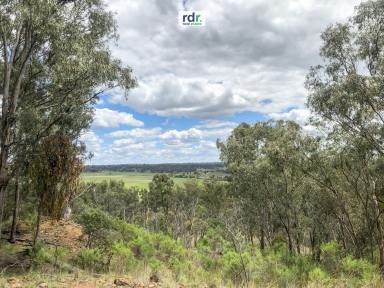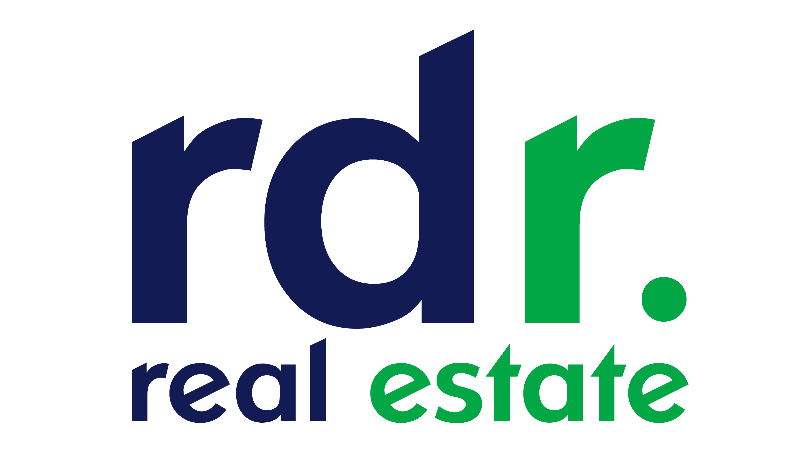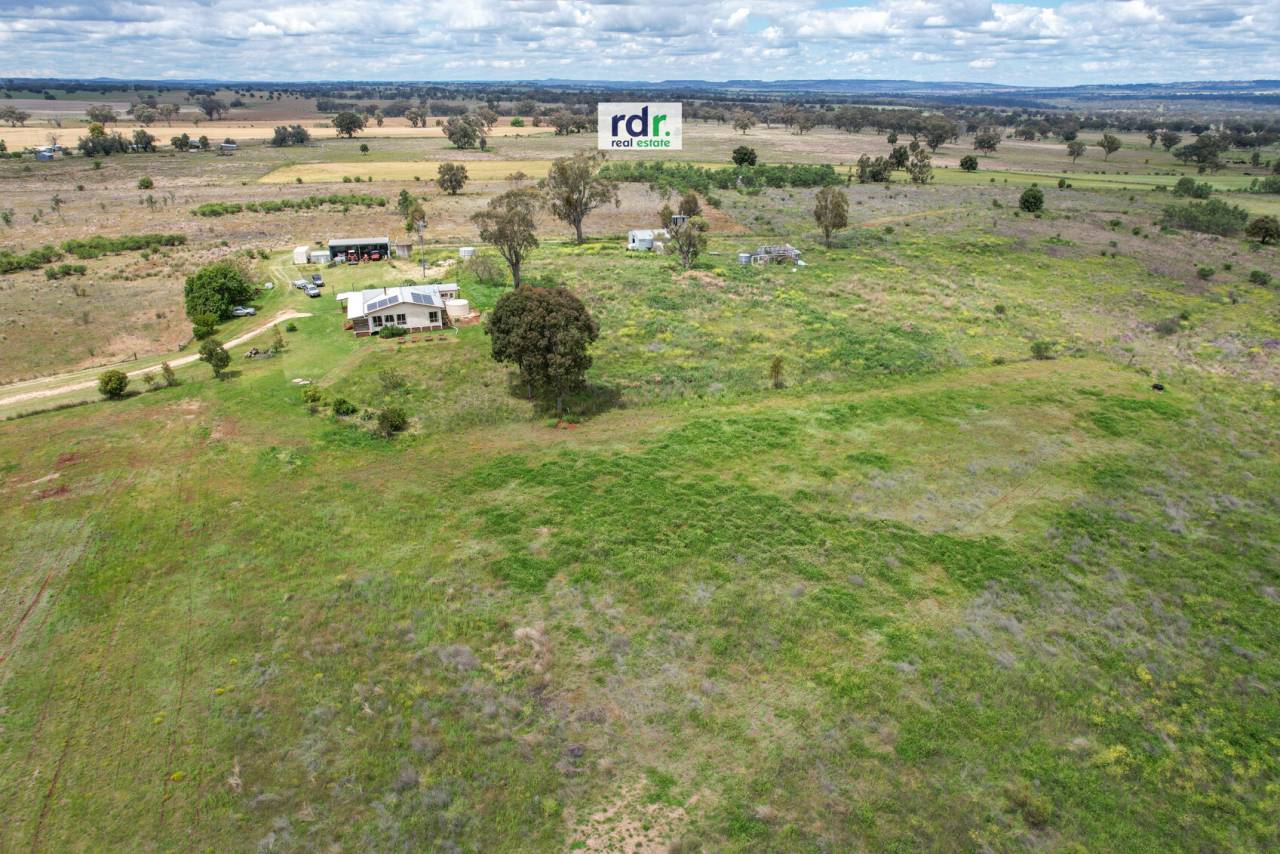2321 Ashford Rd Inverell NSW 2360
Sold
- Property Type Mixed Farming
- Land area approx 81.51ha
- Region Northern Inland
- Locality Inverell
- Carports 1
AMAZING VIEWS & ABSOLUTE PRIVACY
AREA: 81.51 ha (201 ac) Freehold.
Inverell Shire Council Rates: $1,660 p.a. Northern Tablelands LLS.
SITUATION: 11km to Bukkulla, 23km to Inverell, 35km to Ashford.
SERVICES: Power. Mobile phone coverage. Mail 5 times per week. Primary and Secondary schools at Inverell. Air and rail services from Inverell, Armidale, Tamworth to Brisbane & Sydney. Saleyards at Inverell, being the 6th largest selling centre in the state, weekly fat cattle sales, fortnightly sheep sales and monthly store cattle sales. Export abattoir at Inverell. 3 major feedlots in the Inverell area. Inverell is one of the major shopping and service centres of Northern NSW.
COUNTRY: Undulating. Beautiful views from multiple positions across property. Altitude: 530m - 620m ASL.
SOIL: Alluvial river flats at back of property.
ARABLE AREA: Approx. 32ha (80ac) with potential to increase.
TIMBER: Native Gum, Box.
WATER: Frontage to Macintyre River. 2 dams, but do not hold water.
3 x tanks. Pipelines throughout property – blue for potable water & green for river water.
RAINFALL: 736mm (29inch) p.a.
FENCING: Boundary fencing older but stockproof. Internal fencing needs work. Divided into 7 paddocks.
IMPROVEMENTS: Attractive 3 bedroom homestead with study. Originally the Ashford church, this home has original mahogany features throughout and been extended to create a comfortable family home.
2 spacious living areas: one with beautiful polished floorboards, double-sided fireplace with timber mantle, ceiling fan, and natural light from an abundance of floor-to-ceiling windows. Second living room has ceiling fan, polished floorboards and large windows enjoying a rural outlook. Kitchen and dining room contains reverse cycle air conditioner, ceiling fan, double-sided fireplace, Belling gas stove, dishwasher, good storage and ample preparation space. 3 bedrooms. Master bedroom comprises of walk-in robe, ceiling fan and ensuite with shower, vanity and toilet. Bathroom contains large shower over bath, vanity and separate toilet. Generous laundry. Running the length of the home is your timber verandah with wonderful views.
6.6kw solar system. Gas hot water.
Single carport attached to the home.
MACHINERY SHED: 16m x 12m shed with 2 large bays.
GRAIN STORAGE: 1 x Cone base silo.
HORSE FACILITIES: Breezeway barn (8m x 12m) with 2 stable set-up & feed shed.
Disclaimer: All information contained is gathered from relevant third party sources. We cannot guarantee or give any warranty about the information provided. Interested parties must rely solely on their own enquiries.
Property Code: 1048
Property Features
- Rumpus Room
Email a friend
You must be logged in and have a verified email address to use this feature.
Call Agent
-
Wally DuffRex Daley Realty
































