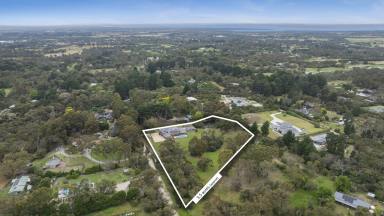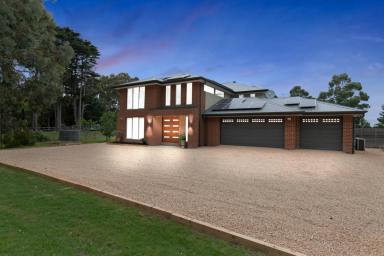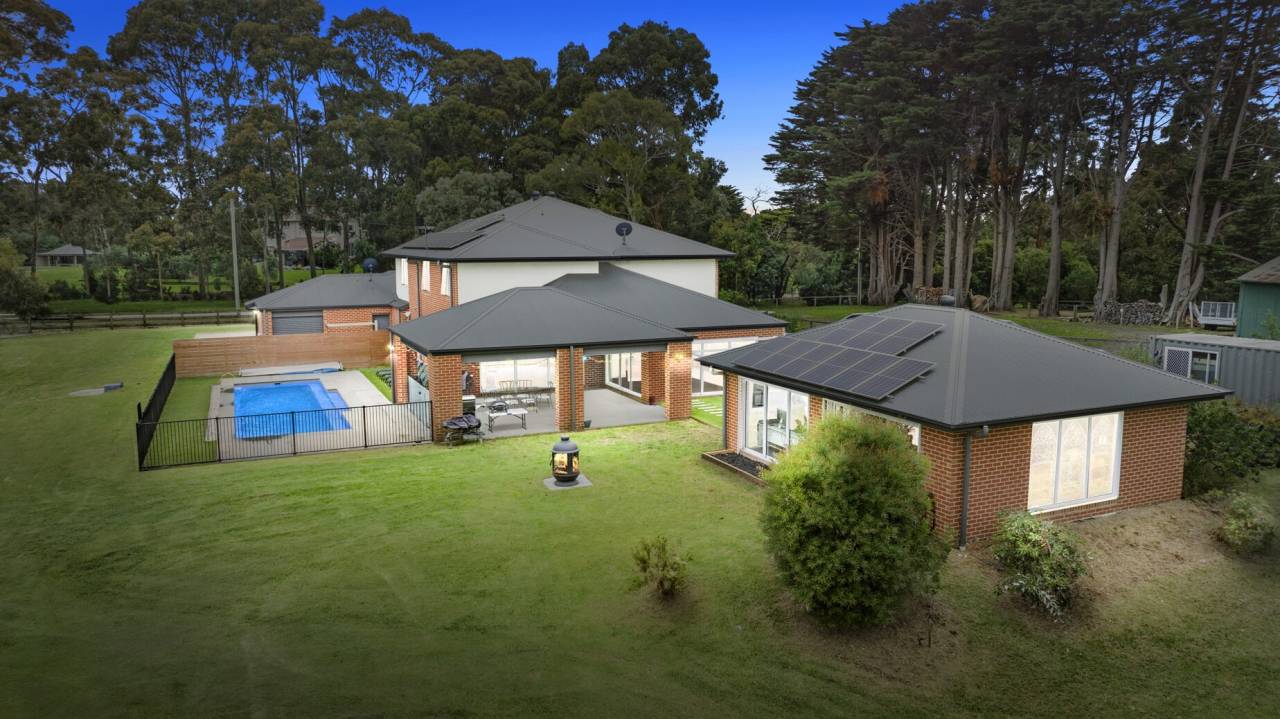24 Clayton Hill Road Langwarrin South VIC 3911
Sold
Under Offer- Property Type Acreage/Semi-rural
- Land area approx 3.5ac
- Region Southern Melbourne
- Locality Frankston
- Garages 3
Next-Level Luxe With 5 Living Zones & Pool House
Spectacularly sized and exquisitely designed with a suite of high-end finishes, large and extended families will adore this resort-style entertainer on 3.5 undulating acres (approx) with multiple living zones, a gourmet kitchen, an ensuite off every bedroom and a deluxe pool house.
Superbly private in a semi-rural setting surrounded by large landholdings, the residence boasts a free-flowing floorplan with high ceilings, generous dimensions and an array of living areas. With a large lounge, theatre room, family room, huge dining zone and a rumpus area, the entire household is truly indulged, while the detached pool house could also serve as a games room or a large home office to run a business remotely.
An impressive primary living and dining area flaunts elegant bamboo flooring and multiple banks of sliding glass doors opening to a huge covered alfresco terrace and an inviting swimming pool backdropped by sweeping lawn and tall trees beyond.
Sleek surfaces and unbridled sophistication define the epicurean kitchen, which impresses with a vast stone breakfast peninsula, a butler’s pantry and a fleet of premium stainless-steel appliances.
On the upper level, opposite the formal lounge, the enormous master bedroom through double doors wows with a fully fitted dressing room and a luxe ensuite with deep spa bathroom and a double rainshower, while the second master bedroom on the lower level with walk-in robe and ensuite is perfect for overnight guests or lucky in-laws.
Kids are equally indulged in the three additional bedrooms with their own private ensuite bathrooms in this incredible package, which includes two additional powder rooms, ducted heating, ducted reverse cycle cooling and a whopping 92 solar-panel system with two batteries to keep the bills modest.
A short zip to Baxter Primary School, Elisabeth Murdoch College, The Gateway shopping mall, Somerville Plaza, Karingal Hub, the Peninsula Link freeway and a 15 minute drive to the beach, the property includes a triple garage, dam and an expansive veggie garden.
Homes and Acreage is proud to be offering this property for sale – To arrange an inspection or for further information, please contact the office on 1300 077 557 or office@homesacreage.com.au
• Expansive contemporary home on 3.5 acres (approx)
• 4 living areas across 2 levels & huge dining room
• Gourmet kitchen with butler’s pantry
• Vast stone breakfast peninsula
• Bellissimo dishwasher, 90cm Bellissimo oven & dual Miele ovens
• Dual banks of sliding stacker doors to capacious covered alfresco terrace
• Huge master suite with dressing room & ensuite with spa & double shower
• Large guest room with walk-in robe & ensuite
• 3 spacious junior bedrooms with ensuites
• 2 additional powder rooms (7 toilets in total)
• Bamboo flooring & as-new charcoal carpeting
• Ducted heating & ducted reverse cycle cooling
• 92 solar panels & 2 batteries
• Heated swimming pool with water feature
• Freestanding pool house or home office with split-system
• Triple remote garage with internal access
• Tall windows framing stunning rural & treetop views throughout
• Dam
Email a friend
You must be logged in and have a verified email address to use this feature.
Call Agent
-
Alice OrmrodHomes & Acreage
Call Agent
-
Grant PerryHomes & Acreage
























