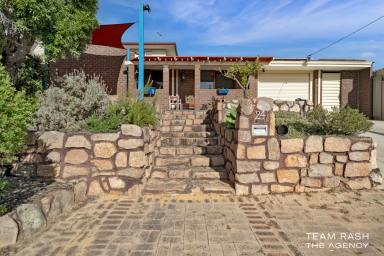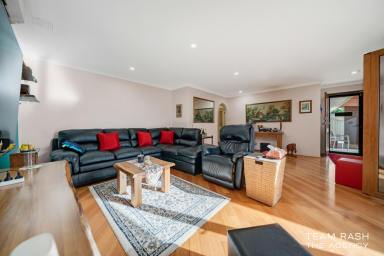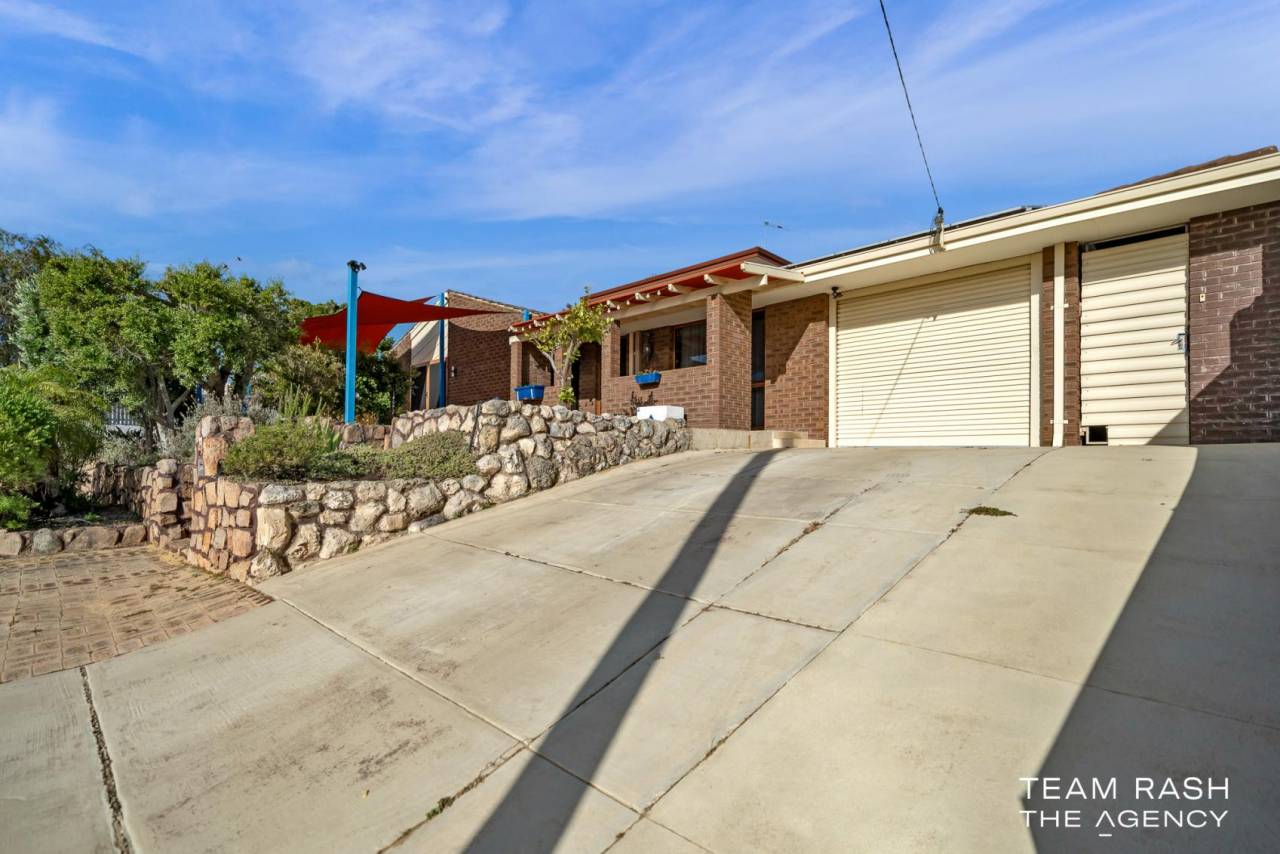24 Marybrook Road Heathridge WA 6027
THE ULTIMATE DOUBLE STOREY FAMILY HOME
Zed Ahmadi from TeamRash at The Agency presents…
24 Marybrook Road Heathridge
This impressive double-storey home in Heathridge, set on a sprawling 726sqm block, offers space, versatility, and charm. The ground floor boasts 3 spacious bedrooms, 1 bathroom, and 2 large inviting living areas, perfect for family living or entertaining. The recently renovated kitchen is a standout feature, blending modern design with functionality to cater to all your culinary needs. Step outside to a massive backyard adorned with beautiful, established trees, creating a serene and private retreat.
Upstairs is a self-contained granny flat with 1 bedroom, a kitchen, and a bathroom, offering endless possibilities for extended family, guests, or rental income. This home truly has it all, from space and flexibility to a tranquil outdoor setting. Don't miss this fantastic opportunity to secure a property with so much potential in a sought-after location.
Conveniently located within walking distance of Heathridge Park, just a 10-minute walk away, offering open spaces for recreation. Nearby shopping centres include Lakeside Joondalup Shopping Centre, a 10-minute drive, and Westfield Whitford City, which is about 12 minutes by car. For those commuting to the Perth CBD, it's approximately a 20-minute drive, providing easy access to leisure, shopping, and the city centre.
Call Zed from Team Rash to register your details for all our upcoming new listings and we will do our best to help you find the perfect house in the area!
Zed on 0421 245 274 - zeda@theagency.com.au
Rash on 0410 564 761 - rashd@theagency.com.au
STUNNING PROPERTY FEATURES BUT NOT LIMITED TO:
• Recently renovated kitchen with 900mm appliances, 600mm oven and plenty of bench top with breakfast bar with ample cabinetry
• Nice main bedroom with huge robe & split system air conditioner
• Downstairs - 3 Bed & 1 Bathroom
• Upstairs - Huge Granny Flat with split system air conditioner
• Plenty of patio with lights and ceiling fans
• 10x Solar Panels - 2.5kW to save on those electrical bills$$$
• Secure remote controlled gate
• Huge separate lounge upon entry with split system air conditioner
• Approx 4mx4m shed
• Easy-care tile & timber flooring throughout the house
• Vege garden
• Alarm system and security doors all around the house
• Huge storage area inside the garage
• Spacious bedrooms with plenty of natural light
• Well-sized backyard with space for kids and pets to play
• Conveniently located near schools, shops, and public transport
• Multiple living areas for flexible use of space
• Wide driveway with additional parking space
• Elevated position with pleasant street views
• Roofs fully insulated
• Brand new water filter
• Double glassing windows at front and lounge door
RATES -
• Council Rate approx $ 2000 pa
• Water Rate approx $ 1200 pa
• Rental potential $ 700pw - $ 800pw downstairs $ 400pw - $ 500pw upstairs
• Block Size: 726 sqm
• Built Year: 1985
• Builder: Collier Homes
LOCATION FEATURES:
Close to great schools
Easy access to the freeway entrance
Just moments from Beldon Shopping Centre
Close to public transport – Edgewater Train station
Disclaimer:
This information is provided for general information purposes only and is based on information provided by the Seller and may be subject to change. No warranty or representation is made as to its accuracy and interested parties should place no reliance on it and should make their own independent enquiries.
Email a friend
You must be logged in and have a verified email address to use this feature.
Call Agent
-
Zed AhmadiThe Agency Perth
Call Agent
-
Rash DhanjalThe Agency Perth




























