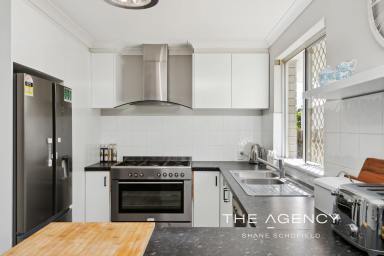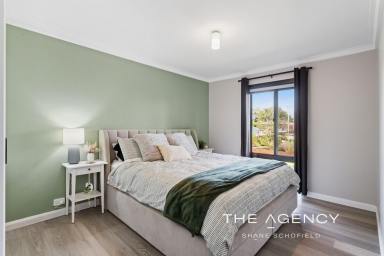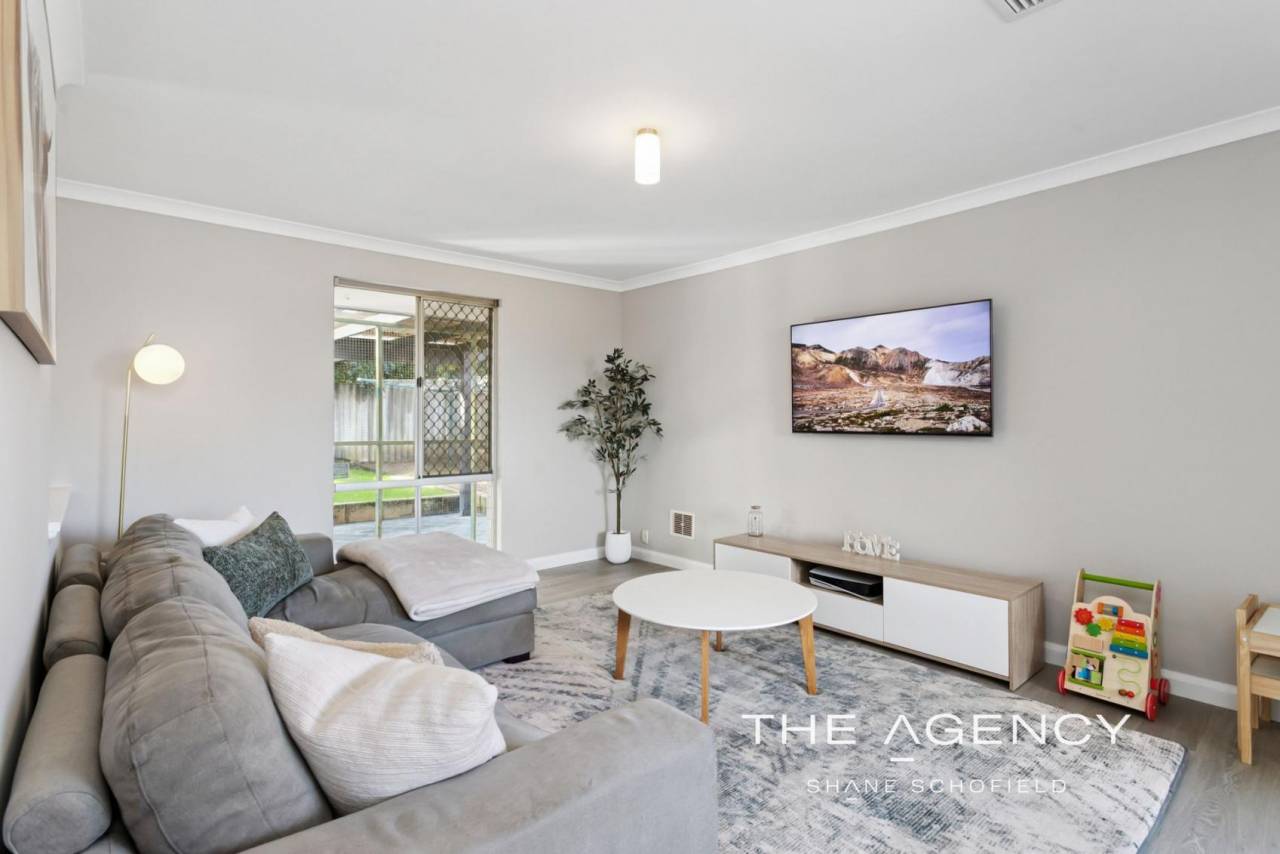25 Abbott Way Swan View WA 6056
Sold $742,500
- Property Type House
- Land area approx 721.00sqm
- Floor area approx 123sqm
- Region Perth
- Locality Mundaring
- Carports 2
- Toilets 1
A Perfect Place To Call Home
Positioned proudly on an elevated corner of Abbott Way, this three-bedroom, one-bathroom home is more than just a property — it's a place to settle in, feel at home and enjoy the best of modern living with just a hint of nostalgia from it's 1980s origins.
The street presence sets the tone immediately. Freshly landscaped gardens, lush green lawns and mulched garden beds frame the home beautifully, while from the front yard, the city lights sparkle in the distance. It's an outlook that will never grow old — perfect for unwinding at the end of the day with a glass in hand and the Perth City skyline glistening before you.
Inside, the home feels surprisingly contemporary. The owners have thoughtfully added new flooring, a fresh coat of paint, some new doors and windows plus reverse-cycle air conditioning throughout, giving the home a fresh and modern feel. The spacious front entrance way welcomes you in, flowing seamlessly through to the meals area and updated kitchen. Neutral tones and natural light create an inviting atmosphere, while the kitchen itself offers plentiful storage options, a five-burner freestanding oven and even a half dishwasher — making this space both practical and family-friendly.
A generous lounge greets you to the right of the entry, offering a private retreat perfect for relaxed evenings and intimate movie nights with a bowl of popcorn in hand. Yet this versatile space is far more than just a hideaway — a thoughtfully designed servery window opening directly to the meals area creates a seamless connection, allowing conversation and laughter to flow easily between both rooms. Whether hosting a casual gathering or enjoying quiet family time, this clever design makes the lounge both welcoming and wonderfully functional.
Down the hall, three light-filled bedrooms provide peaceful retreats for every family member. Both the main bedroom and bed two boast built-in robes, blockout roller blinds and calming views over the Darling escarpment, while the third bedroom is just as spectacular. The fully renovated bathroom feels fresh and timeless while the newly completed laundry adds a real touch of luxury to everyday living.
The backyard is a place designed for living well — a space that invites both connection and creativity. The long patio is made for slow family lunches that stretch into the afternoon or vibrant evenings with good friends gathered around a long table. Tucked away, the gazebo offers a more intimate retreat — a place to share a quiet conversation, a glass of wine or simply pause and enjoy the garden.
For those who love to create, the large powered workshop with drive-up access is ready for weekend projects, while the side utility room could be your studio, hobby space or an ideal spot to store life's bigger treasures. With a secure yard for children and pets to roam, plus a garden shed and rainwater tank adding everyday practicality, this is a backyard where moments are made and memories come easily.
Here are just some of the many features this gorgeous home has to offer;
FRONT OF HOME
-Home was originally built in 1981
-Large elevated 721m2 block with City views
-Fenced front yard with lawn area and freshly mulched gardens
-Single concrete driveway leading up to a single carport
-The front of the home is rendered a light grey colour for a contemporary feel
- The home has a single front door with lead light panels plus a security screen door
INSIDE THE HOME
-Lovely front entrance way to greet visitors
-To the right of the front door is the lounge room
-This room has windows to overlook both the front and back yards
-There is a servery cut out between the lounge and meals area
-The large meals area has a brand new glass sliding door with a security mesh screen door
-A breakfast bar separates the meals area from the kitchen
-The refreshed kitchen features a 900mm freestanding oven with a 5 burner cooktop
- There is a single drawer dishwasher
- A wide fridge recess allows for a larger fridge
-The double sink overlooks the back yard
-A Brand new laundry has been fitted with a new door to the outside drying area
-The laundry features a built in linen cupboard plus a stunning raw wood counter top for effect
-Main bedroom has a eucalypt coloured feature wall and views over the hills
-The built-in robe has been fitted out with drawers and hanging space
-The window in this room is brand new with security mesh screens
-There is a 100% block out blind on this window for light control and privacy
-Bed two has navy slatted feature wall for effect
-The built- in robe has been fitted out with hanging plus drawers
-The window in bed two is also brand new and has a block-out blind
-Bed three is currently used as a study so the owners have added additional power points
-Stunning bathroom with a bath, shower and vanity
-The home has brand new wood look laminate flooring throughout
-The home has been freshly painted in a light neutral colour
-There is a brand new reverse cycle ducted air conditioner for year round comfort
BACKYARD/EXTERIOR OF HOME
-Fantastic patio area for outdoor entertaining stretching across the back of the home
-This area is retained with limestone to step up to the large lawn area
-There is a powered workshop with drive up access at the rear of the property
-A utility room is located on the side of the home for additional storage
-A drive through carport sits next to this area and allows access to the workshop
-There is also a garden shed on the other side of the property for additional storage
-There is a rainwater tank in the backyard for watering the garden
-There is a hardwired CCTV system with four cameras around the home with an alarm function
-The home has a Bosch instantaneous hot water system
-Shire rates are approx. $2,219 per annum. (subject to change)
-Water rates are approx. $936 per annum (subject to change
-The Shore has approval for the patio and the workshop in 2003 but there is no approval on file for the enclosed carport
Set on a generous 721m² block with low-maintenance gardens and those irresistible city views, this home is perfectly suited to families, first-home buyers or investors alike. Modern yet welcoming, practical yet full of heart, it's the kind of place where you'll feel instantly at home — and where countless new memories are waiting to be made.
Disclaimer:
This information is provided for general information purposes only and is based on information provided by the Seller and may be subject to change. No warranty or representation is made as to its accuracy and interested parties should place no reliance on it and should make their own independent enquiries.
Property Features
- Air Conditioning
- Alarm System
- Built In Wardrobes
- Dishwasher
- Floorboards
- Fully Fenced
- Outdoor Entertaining Area
- Secure Parking
- Shed
- Water Tank
- Workshop
Email a friend
You must be logged in and have a verified email address to use this feature.
Call Agent
-
Shane SchofieldThe Agency Perth































