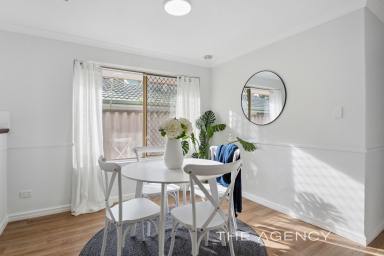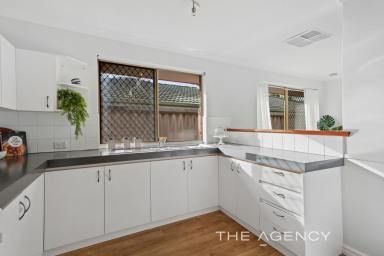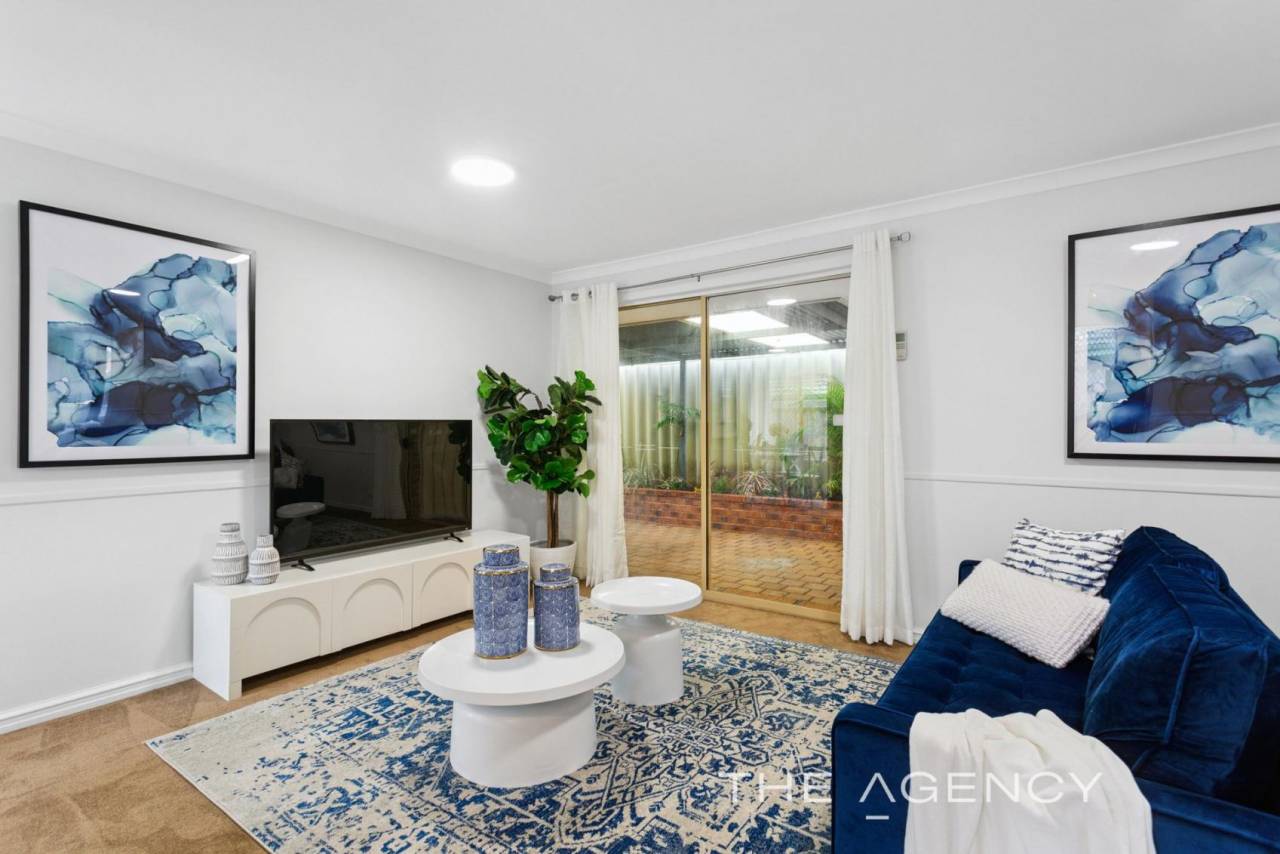26 Edwards Entrance Stratton WA 6056
For Sale Offers From $639,000
Neat and Tidy, Move In Ready!
Please come along to the FIRST VIEWING / HOME OPEN this Sunday 31st August at 2pm -2.40pm.
We look forward to seeing you there.
This home might not be a mansion, but it sure knows how to make an entrance! The front of 26 Edwards Entrance has a strong curb appeal and sets the tone for what lies within. When you arrive, you are greeted with a single driveway teamed with extra gravel parking for an additional two cars and is framed by gorgeous rock walls, freshly mulched gardens and a garden that pops with colour and personality. It's the kind of welcome that already feels like “home.”
Step inside and you are greeted by freshly painted walls and plush brand-new carpet underfoot – it's soft enough you might just feel you can ditch the shoes. At the front of the home, the master bedroom comes complete with a walk-in robe and ensuite, while a second generous bedroom sits alongside, offering plenty of space for kids, guests, or even that home office you have been dreaming about.
The heart of the home is a light and bright open-plan living zone. To the right, a family area for all the family to enjoy. To the left, a kitchen with serious bench space, overhead cupboards and storage galore, overlooking a spacious meals area that keeps everyone connected.
Down the hallway, you will discover two more bedrooms, a second bathroom and the laundry – all neatly tucked away at the rear for privacy.
Outside, the undercover patio stretches along the side of the home, the perfect spot for long afternoons entertaining friends and family or quieter evenings with loved ones. This patio leads out to a generous lawn area where kids and pets can run wild. There's even a garden shed for your tools and toys, plus freshly mulched garden beds for the green thumbs.
Here are just some of the many features this cute as a button home has to offer;
FRONT OF THE HOME
-Built in 1993
-Located in a cul de sac
-Lovely street appeal with mature shrubs surrounding a rock wall and a gravel area for additional parking
-Single driveway leading up to a single carport
-There are double gates at the rear of the carport that lead through to the backyard
INSIDE THE HOME
-A single front door with a security screen door leads you into the home
-This entry way has oak look vinyl flooring
-The entrance opens up to the main living zone of the home on the right
-Bedroom two is located to the left of the front door
-This room has a lovely bay window with views over the front garden
-Due to the location of this bedroom, it could also double as an office, hobby room or nursery
-The main bedroom sits adjacent to this and is generous in size
-There is a walk in wardrobe plus an ensuite with a shower, vanity and toilet
-The main living zone of the home features a family room, a spacious kitchen plus a melas area
-There is a gas bayonet for a heater in the family room
-The kitchen has a single door pantry, a freestanding gas oven with four hotplates, a double sink plus oodles of bench space and storage
-The meals area overlooks the kitchen area plus has access from the family room
-The meals and kitchen area both have oak look vinyl flooring
-A central hall leads down to two additional bedrooms
-Both bedrooms have brand new sheer curtains on the windows plus security screens
-The second bathroom has a large bath plus a vanity
-The laundry has a single door linen cupboard plus a built in trough
-There is access through a sliding door to the side yard through here
-A second toilet can be found off the laundry
EXTERIOR/BACKYARD
-A large glass sliding door from the family room invites you out to the undercover patio area
-This area stretches the length of the home
-There is a built up brick garden along the fence in this area
-There is a path leading up to the garden shed for additional storage
-There is a large lawn area at the back for the kids to play
-There is a gas hot water storage unit at the side of the yard
ADDITIONAL FEATURES
-The interior of the home has been fully repainted a light neutral colour to go with any decor
-The current owners have just laid plush pile carpet in the four bedrooms plus the family room
-There are security screens on most windows and doors of the home
Tucked away in a friendly cul-de-sac, this four-bed, two-bath charmer is within walking distance of shops, public transport and Middle Swan Primary School. It's not supersized, but it's got everything you need, all wrapped up in one tidy, personality-packed package.
OTHER INFORMATION FOR BUYERS
- The home was built in 1993
- Estimated Rent is $600-$650 per week as a guide
- Shire rates are $2,000 approx (subject to change)
- Water rates are $1,000 approx (subject to change)
-The alarm system is not in working order
- The spa bath function (motor and jets) on the bath do not work
-The reticulation system is not connected anymore and does not work
-The Swan Shire has no record of the patio on file
For anymore information please call Shane on
0448 070990
Disclaimer:
This information is provided for general information purposes only and is based on information provided by the Seller and may be subject to change. No warranty or representation is made as to its accuracy and interested parties should place no reliance on it and should make their own independent enquiries.
Property Features
- Air Conditioning
- Evaporative Cooling
- Fully Fenced
- Outdoor Entertaining Area
- Shed
Email a friend
You must be logged in and have a verified email address to use this feature.
Call Agent
-
Shane SchofieldThe Agency Perth





































