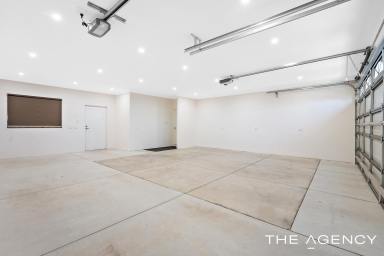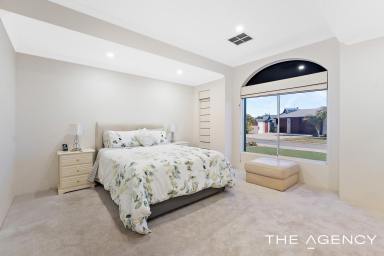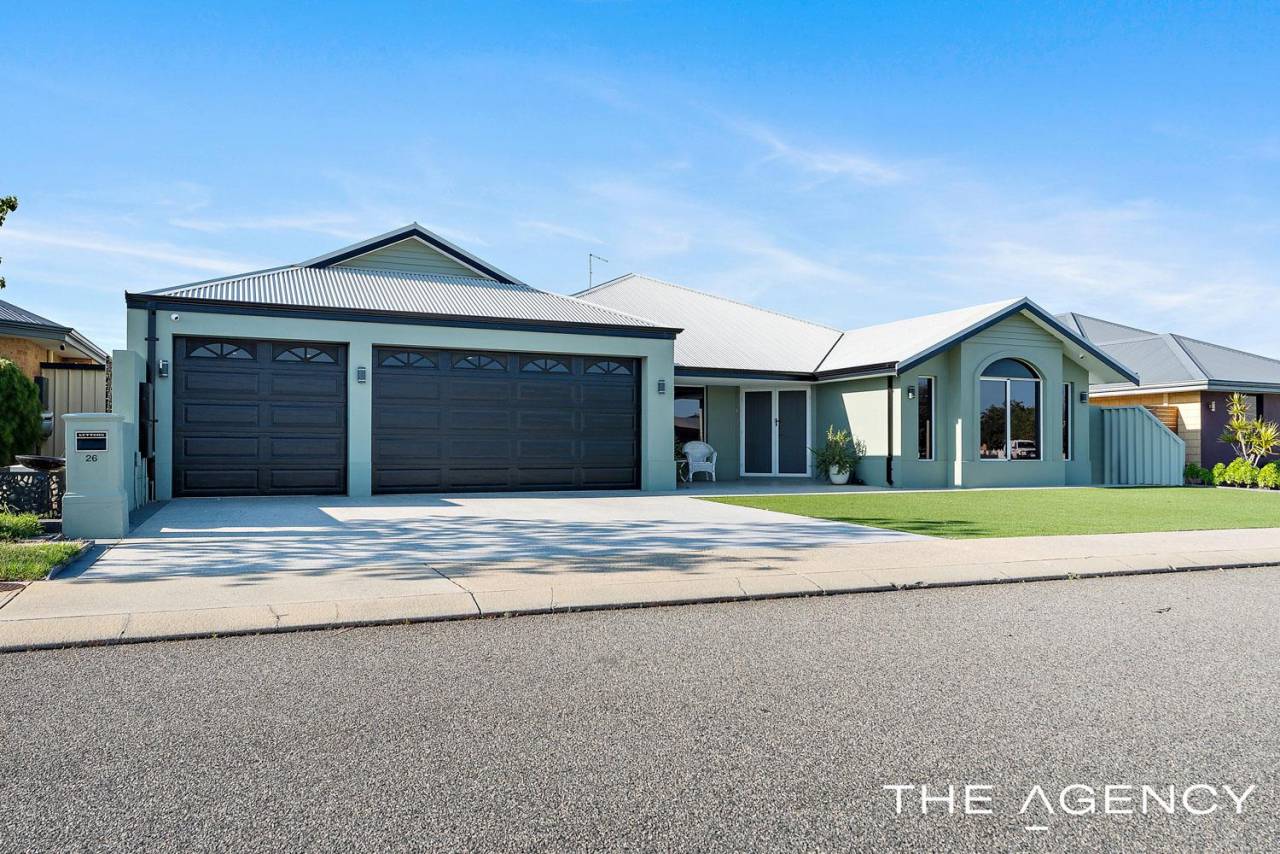26 Halcyon Way Atwell WA 6164
Sold $1,050,000
- Property Type House
- Land area approx 600.00sqm
- Floor area approx 239sqm
- Region Perth
- Locality Cockburn
- Garages 4
- Toilets 2
Dream 4 Car Garage with Stylish Family Living!
This rare find at 26 Halcyon Way, Atwell, comes with one standout feature you won't want to miss – an enormous 4 car garage with draught resistant panels and ten power outlets. Whether you need space for extra vehicles, a workshop, or just more storage, this garage makes life easy, offering room for cars, trailers, or those weekend toys. But the appeal doesn't end there. Set on a spacious 600sqm block, this beautifully renovated 2006-built home provides 239sqm of living, designed to fit your family's needs with ease.
Step through the front door, and you'll be greeted by a formal living area on your left, offering a cosy spot for quiet moments or entertaining guests. To your right, the king-sized master suite awaits – a private retreat complete with his and hers walk-in robes and a beautifully appointed ensuite featuring double vanities, a spacious shower, and a separate toilet. It's the perfect escape at the end of a long day.
As you continue down the hallway, the home opens up into an expansive and inviting living space. Here, the open-plan kitchen, dining, and family area become the heart of the home, perfect for everyday living or larger social gatherings. The modern kitchen is a true centerpiece, boasting ample storage, a walk-in pantry, and high-quality appliances, including a dishwasher and a separate oven and cooktop.
Just off this space, you'll find a dedicated theatre room with block-out curtains, ideal for movie nights or watching the big game with friends and family.
Toward the rear of the home is the children's wing, designed with practicality in mind. Three generously sized bedrooms, all with built-in robes, are serviced by a well-appointed family bathroom. The study or activity room offers a versatile space for homework or play, while the laundry, which features an extra toilet, is complete with a large benchtop and plenty of storage.
Outside, an enclosed gabled patio extends the living space, perfect for year-round entertaining. The grassy backyard is ideal for kids or pets to play in, while the home's additional features – including ducted reverse-cycle air conditioning, a CCTV security system, tinted windows, and a polished concrete driveway – ensure comfort and peace of mind.
With its enviable triple garage and well-thought-out design, 26 Halcyon Way is not just a house, but a home that effortlessly combines style, space, and convenience. Set in a prime location within walking distance of Harvest Lakes, schools, parks, and shops, this is the complete package, ready for you to make it your own.
I am Nicola Stacey from The Agency, ready to assist you on this journey towards achieving your property dreams.
** Home open times are subject to change without notification. Please check the web for the inspection schedule on the day of the home open **
Disclaimer:
This information is provided for general information purposes only and is based on information provided by the Seller and may be subject to change. No warranty or representation is made as to its accuracy and interested parties should place no reliance on it and should make their own independent enquiries.
Property Features
- Remote Controlled Garage Door
- Dishwasher
Email a friend
You must be logged in and have a verified email address to use this feature.
Call Agent
-
Nicola StaceyThe Agency Perth


































